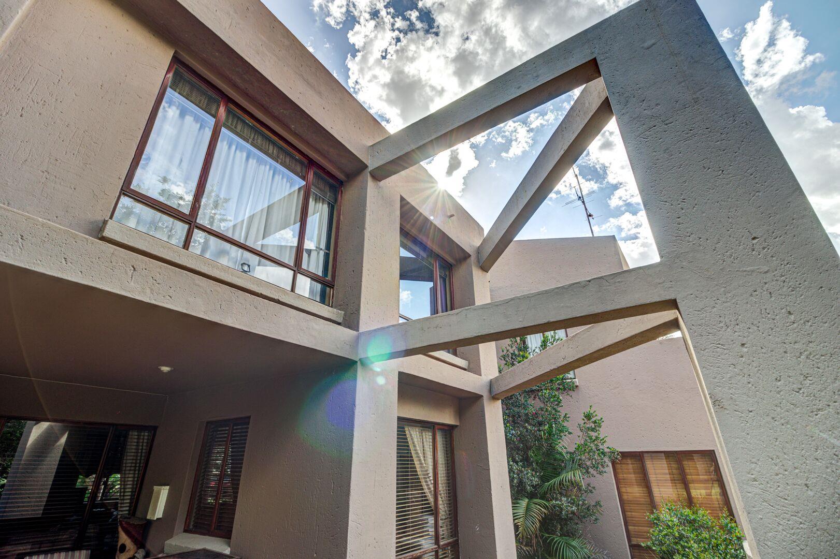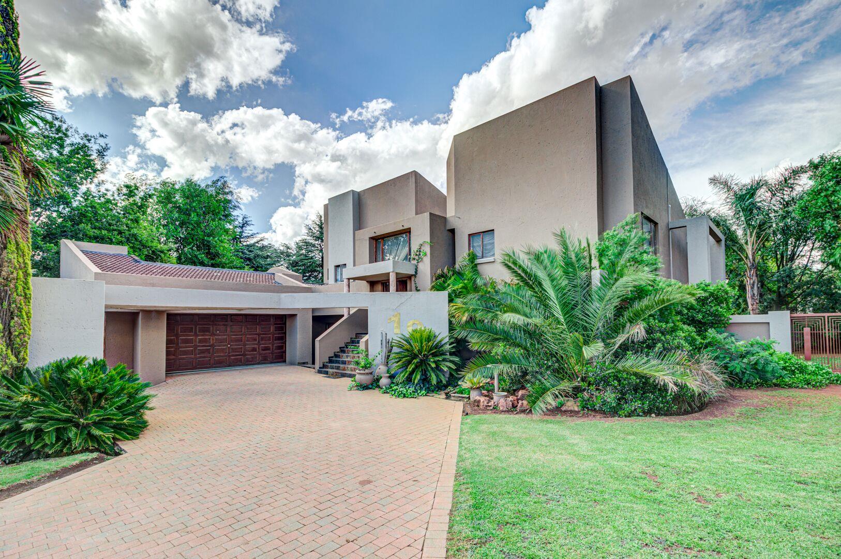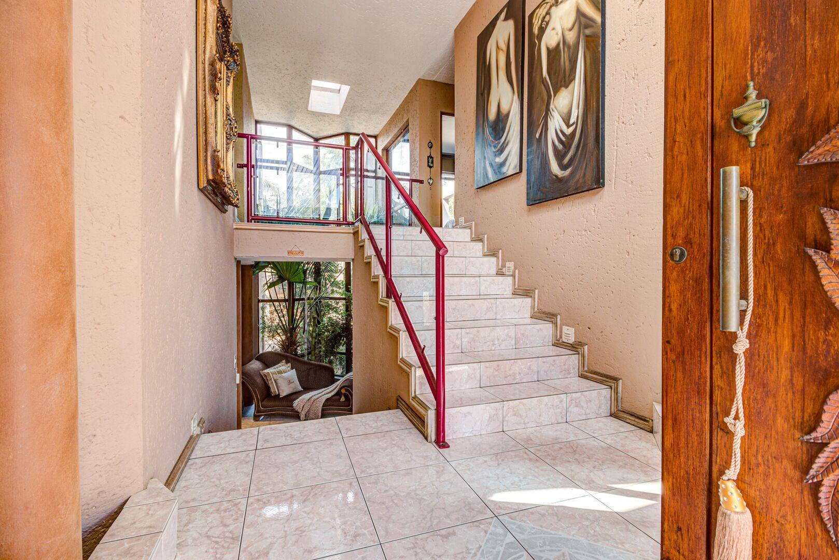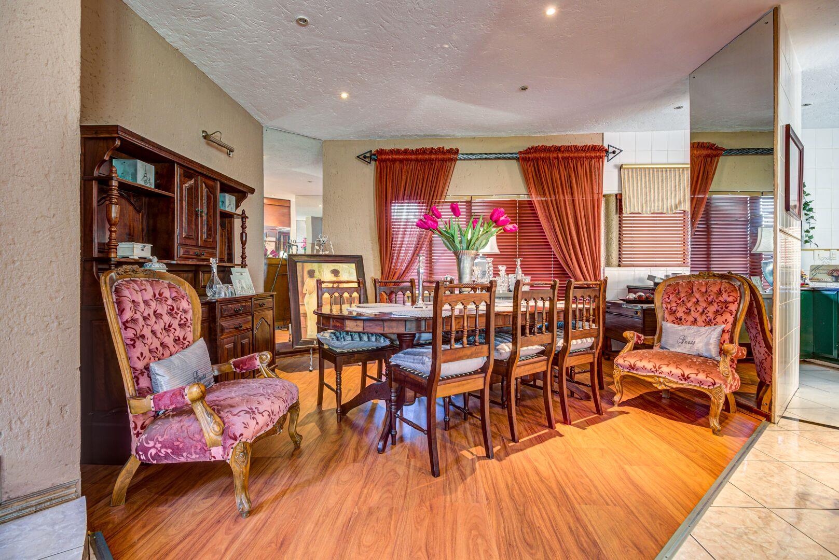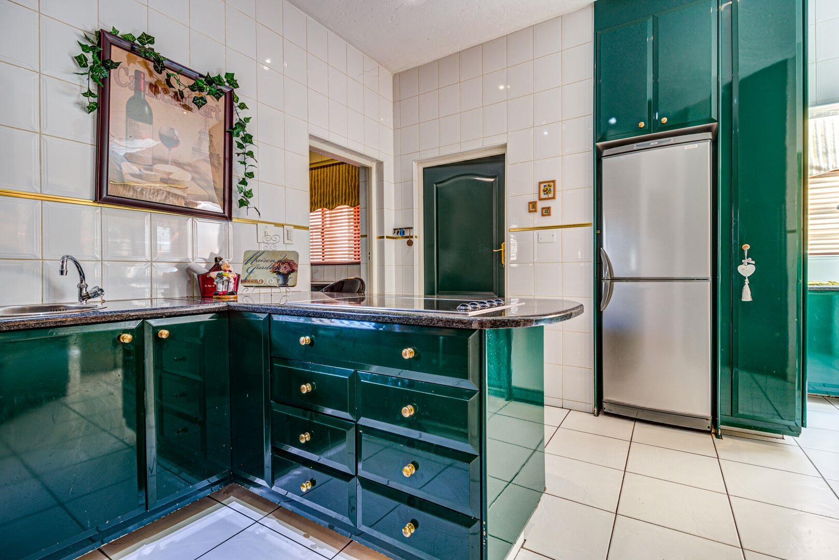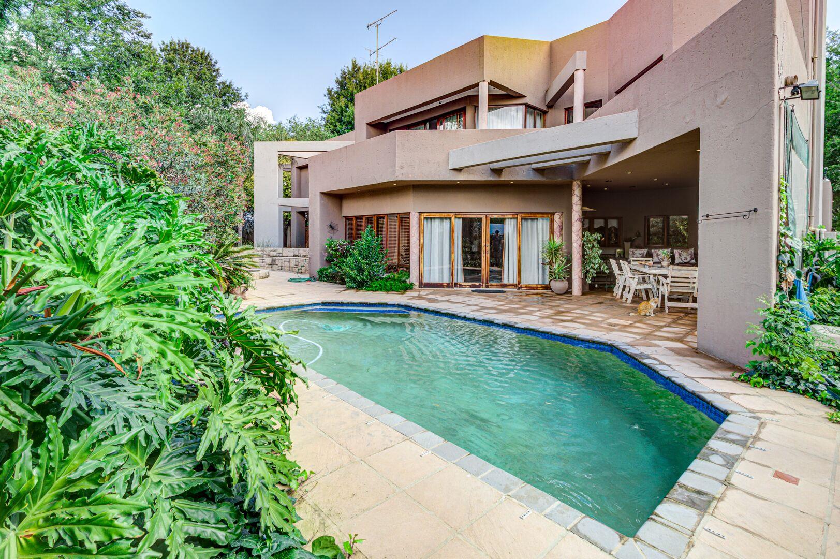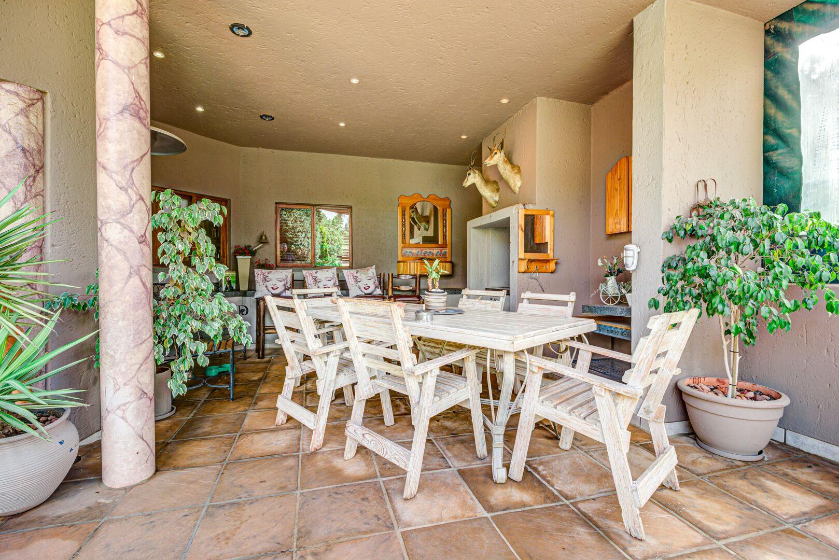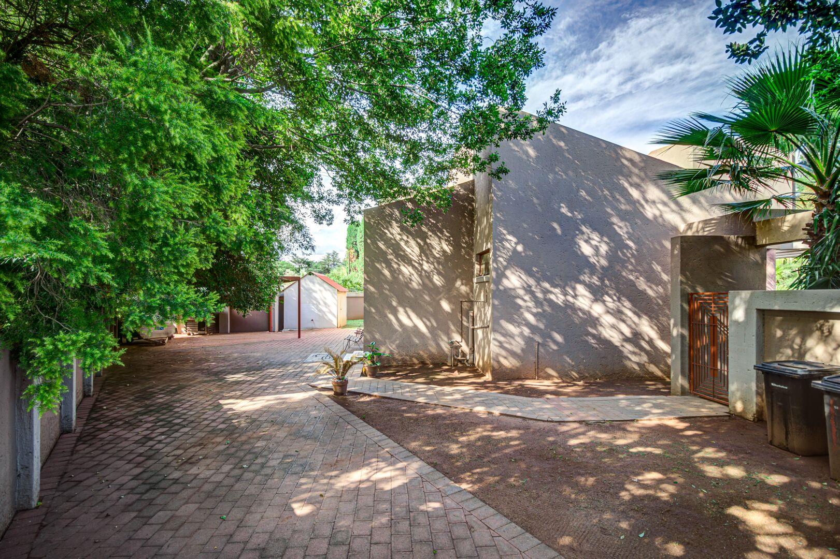- 4
- 2.5
- 2
- 1 379 m2
Monthly Costs
Monthly Bond Repayment ZAR .
Calculated over years at % with no deposit. Change Assumptions
Affordability Calculator | Bond Costs Calculator | Bond Repayment Calculator | Apply for a Bond- Bond Calculator
- Affordability Calculator
- Bond Costs Calculator
- Bond Repayment Calculator
- Apply for a Bond
Bond Calculator
Affordability Calculator
Bond Costs Calculator
Bond Repayment Calculator
Contact Us

Disclaimer: The estimates contained on this webpage are provided for general information purposes and should be used as a guide only. While every effort is made to ensure the accuracy of the calculator, RE/MAX of Southern Africa cannot be held liable for any loss or damage arising directly or indirectly from the use of this calculator, including any incorrect information generated by this calculator, and/or arising pursuant to your reliance on such information.
Mun. Rates & Taxes: ZAR 1050.00
Monthly Levy: ZAR 750.00
Property description
INTEREST RATE CUT TO 7.25% = AN OPPORTUNITY NOT TO BE MISSED!
The prime interest rate has been reduced to the lowest it has been in over 50 years!
Approximate repayment on this asking price = R 24 127.52 (Based on prime interest rate + 0.25% over 20 years)
Imagine owning this magnificent, inspirational home inside the beautiful, secure Sonneveld Estate.....
Not only does this stunning home offers everything one's heart desires but is also designed for entertaining. The moment you set foot into this property, you will be greeted with a spectacular entrance hall that will either lead you to the entertainment and living areas of the home or to the bedrooms and bathrooms upstairs.
These are the things to look forward to on your viewing appointment:
Three well sized bedrooms and the fourth bedroom being the master bedroom, all finished off with laminated flooring,
Two Full Bathrooms of which one will be the main En-Suite,
A balcony that leads out of the master bedroom with a beautiful view of the pool and entertainment area,
A gym room that leads out of the master bedroom that can easy be converted into another room,
Open Plan Lounge and Dining Room, fitted with a gorgeous granite topped build in bar,
Well designed kitchen and scullery, equipped with enough work space, cupboards and separate pantry,
Carpeted study room and TV room
Guest Rest Room and Storage Cupboard downstairs,
Patio equipped with built-in gas braai and counter top which leads to the sparkly pool and Boma,
Staff quarters with a bedroom and standard bathroom,
Wendy Hut for the storage of the garden equipment.
The property offers ample parking for guests as it has two separate entrances with automated gates. The automated double garage also has space for 2/3 vehicles.
This property is well worth a phone call, do so today!
Property Details
- 4 Bedrooms
- 2.5 Bathrooms
- 2 Garages
- 2 Undercover Parking
- 1 Ensuite
Property Features
Video
| Bedrooms | 4 |
| Bathrooms | 2.5 |
| Garages | 2 |
| Floor Area | 1 379 m2 |
Contact the Agent

Mercia Schwartz
Candidate Property Practitioner
