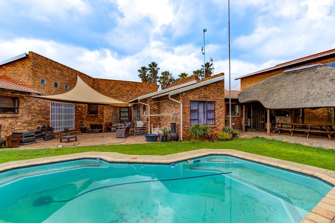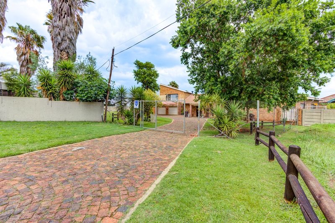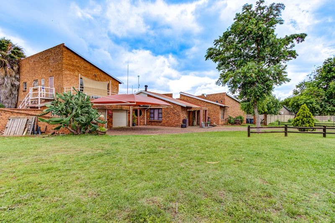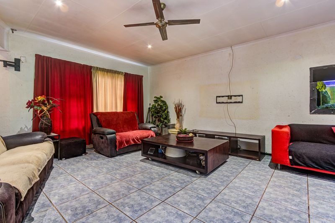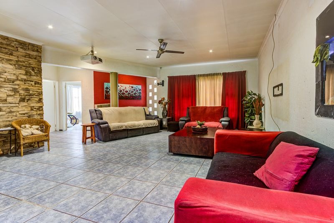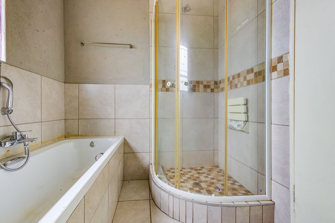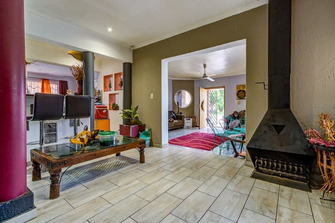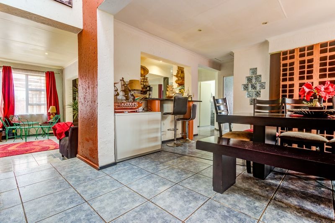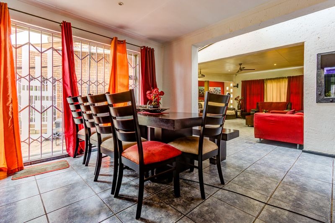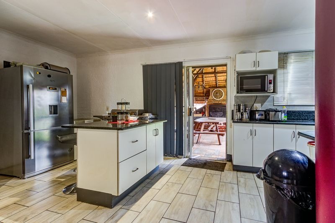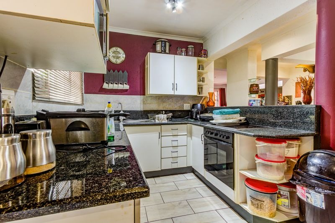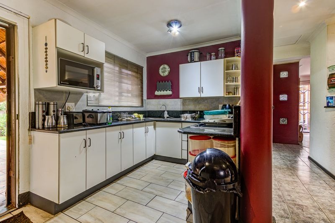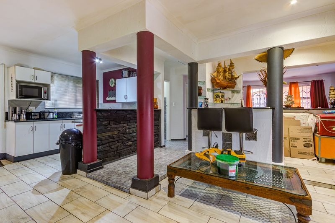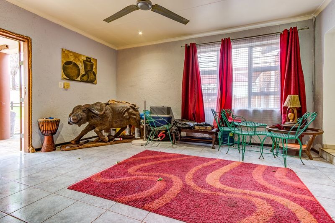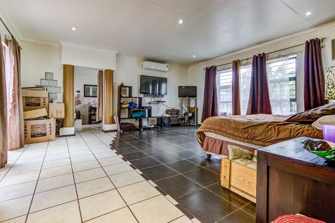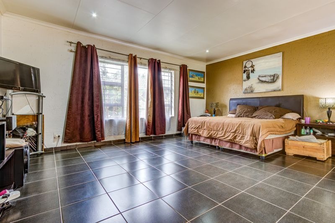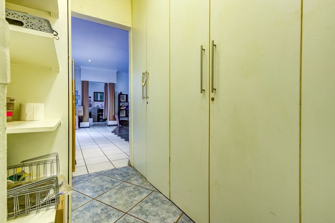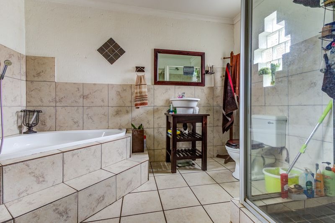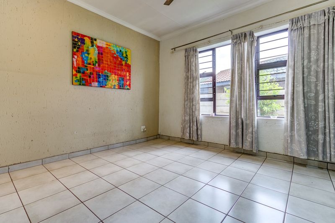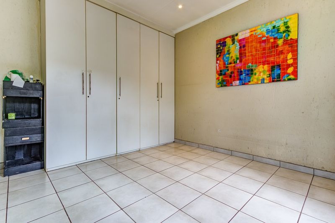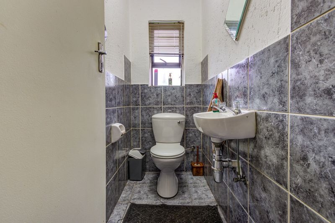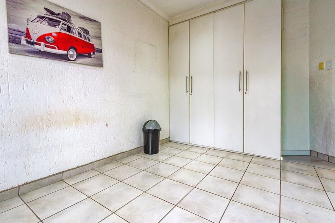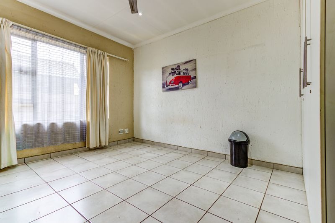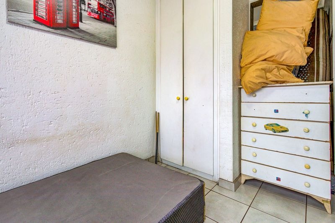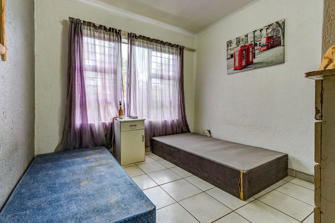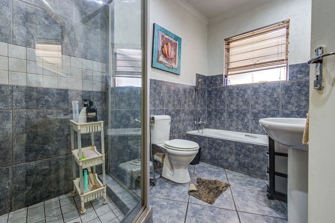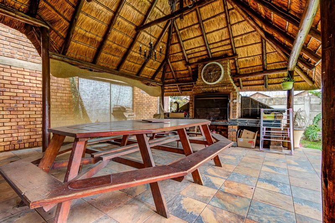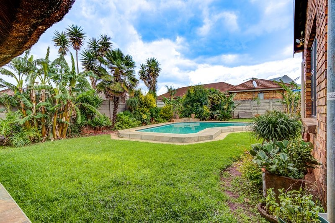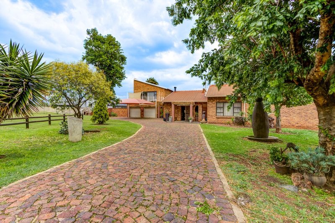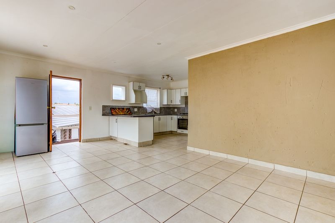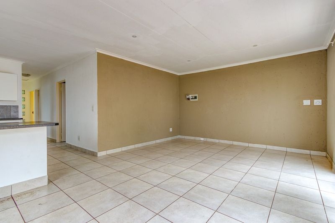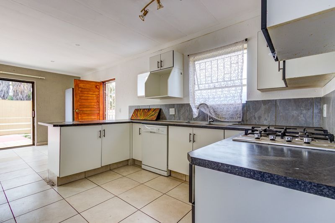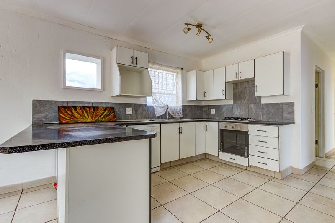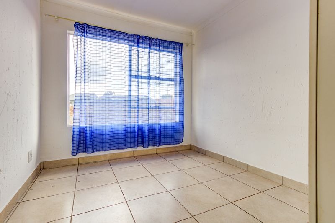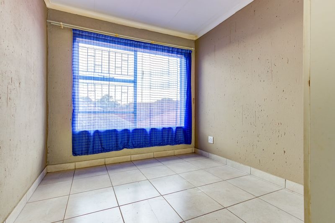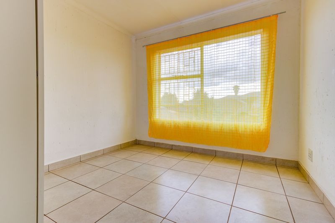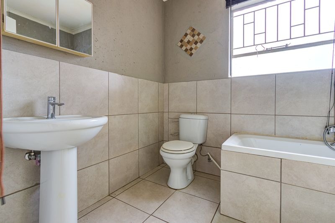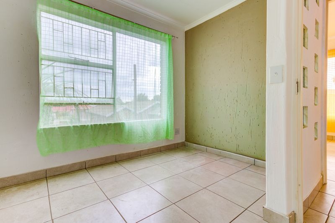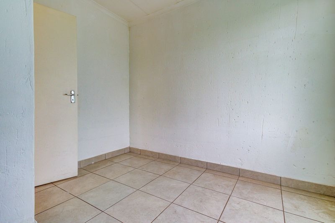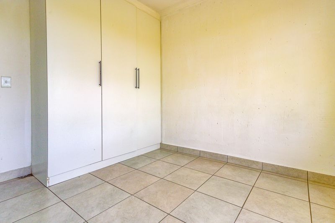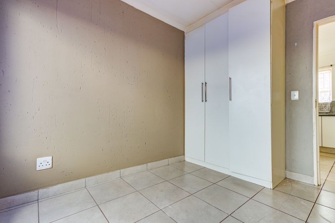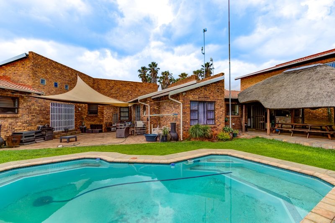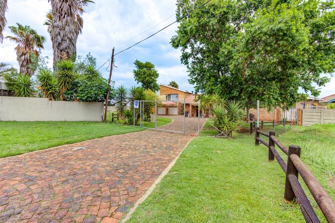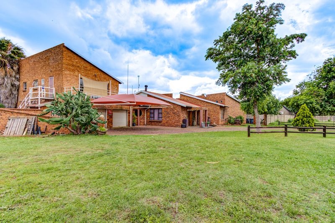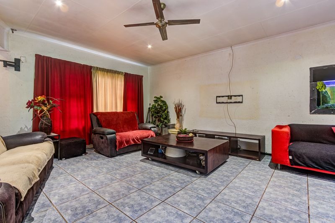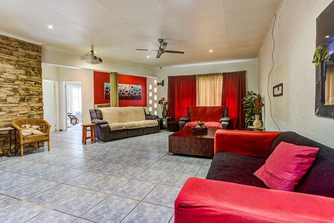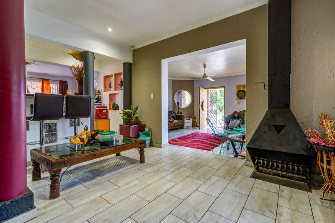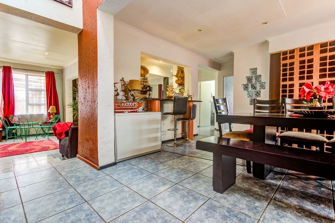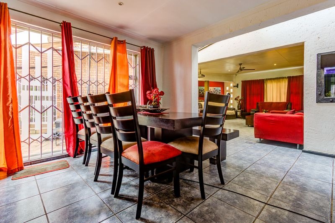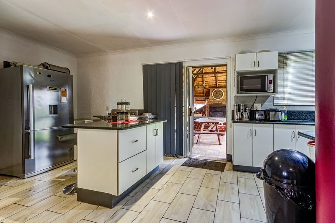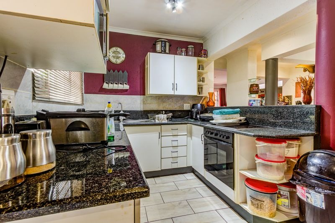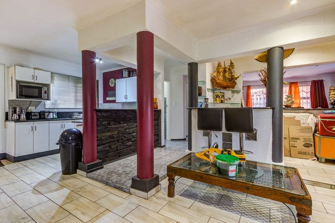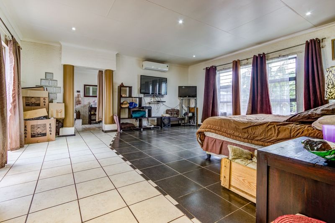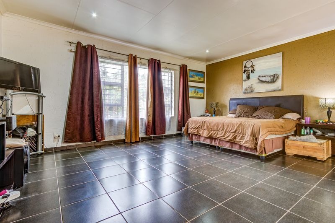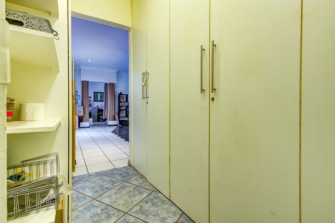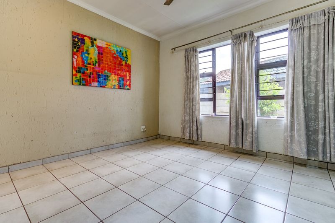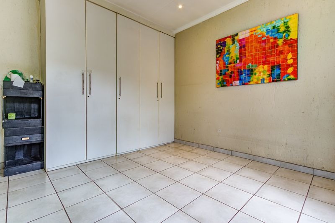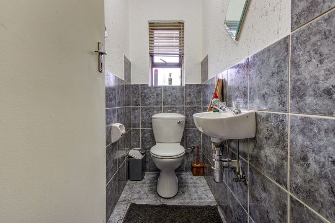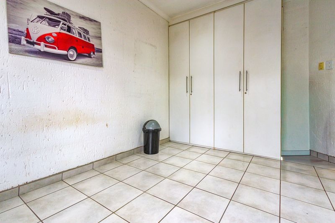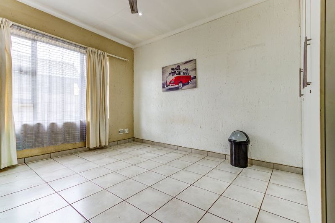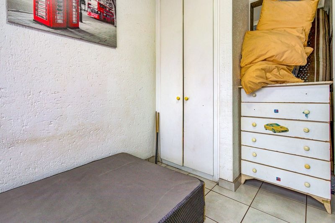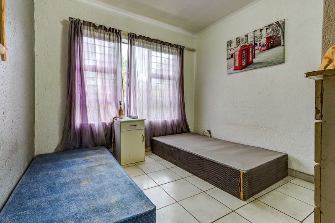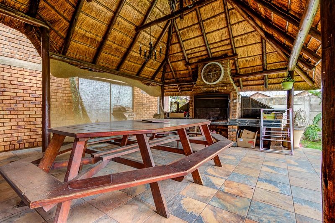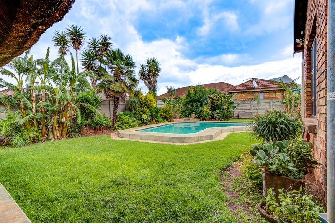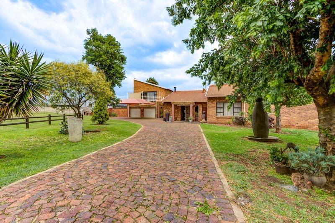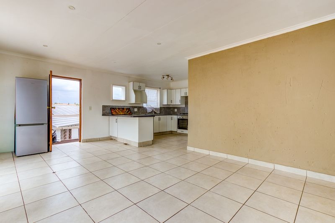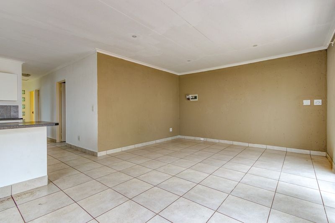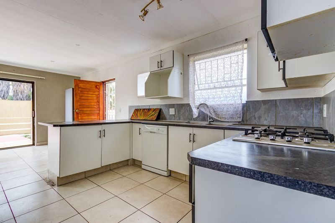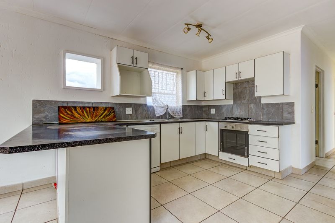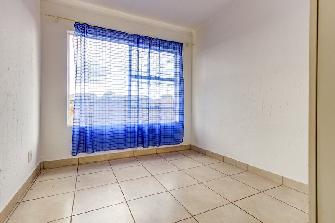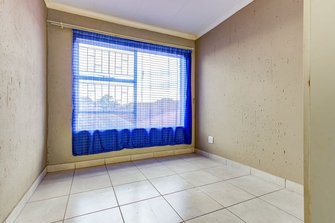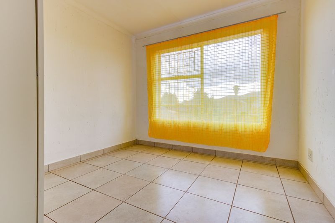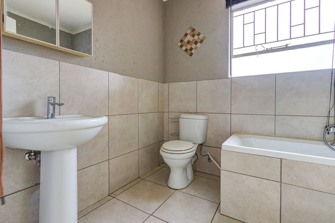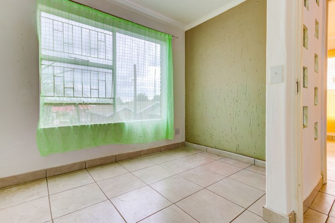- 4
- 4
- 2
- 629 m2
- 919.0 m2
Monthly Costs
Monthly Bond Repayment ZAR .
Calculated over years at % with no deposit. Change Assumptions
Affordability Calculator | Bond Costs Calculator | Bond Repayment Calculator | Apply for a Bond- Bond Calculator
- Affordability Calculator
- Bond Costs Calculator
- Bond Repayment Calculator
- Apply for a Bond
Bond Calculator
Affordability Calculator
Bond Costs Calculator
Bond Repayment Calculator
Contact Us

Disclaimer: The estimates contained on this webpage are provided for general information purposes and should be used as a guide only. While every effort is made to ensure the accuracy of the calculator, RE/MAX of Southern Africa cannot be held liable for any loss or damage arising directly or indirectly from the use of this calculator, including any incorrect information generated by this calculator, and/or arising pursuant to your reliance on such information.
Mun. Rates & Taxes: ZAR 1584.00
Property description
** On Show Sunday 21 December 2025 14h00 16h00 By appointment ** Please book a Time slot **
Your Cozy Family Haven with Spacious Four Bed Flat – For Sale
Welcome to a warm and inviting family home that offers exceptional space, comfort, and versatility. Perfect for large families, dual living, working from home, or generating rental income, this property delivers a relaxed and secure lifestyle in a sought-after setting.
The main house features four well-sized bedrooms, including two on-suite bedrooms, ensuring privacy and comfort for the whole family. With three bathrooms, daily routines are effortless. The spacious open-plan kitchen flows seamlessly into the dining area and two cozy lounges, creating a welcoming heart of the home. A built-in bar enhances the entertainment appeal, while the main bedroom opens onto a tranquil patio overlooking the heated pool. An inviting Lapa with built-in braai sets the scene for memorable family gatherings and relaxed weekends.
The separate flatlet offers outstanding value, featuring four bedrooms (or three plus a study), a full bathroom, and an open-plan kitchen and lounge. A private balcony with dam views adds a peaceful retreat, making it ideal for extended family, guests, or as a strong rental opportunity.
Additional features include a separate entertainment room with kitchenette and bathroom (easily convertible into a bachelor flat), a double garage, ample parking for multiple vehicles, two entrances for added privacy, and a fully walled stand within a secure boom-gated area.
Located in a quiet, family-friendly neighborhood near the Van Wyk Dam bird sanctuary, this face brick home offers more than just a place to live — it’s a lifestyle of comfort, space, and lasting memories.
Act now tomorrow may be too late. Contact #Freddie is Ready!!
Property Details
- 4 Bedrooms
- 4 Bathrooms
- 2 Garages
- 2 Ensuite
- 2 Lounges
- 1 Dining Area
Property Features
- Study
- Balcony
- Patio
- Pool
- Laundry
- Wheelchair Friendly
- Pets Allowed
- Fence
- Alarm
- Kitchen
- Lapa
- Built In Braai
- Fire Place
- Guest Toilet
- Entrance Hall
- Paving
- Garden
- Family TV Room
| Bedrooms | 4 |
| Bathrooms | 4 |
| Garages | 2 |
| Floor Area | 629 m2 |
| Erf Size | 919.0 m2 |
