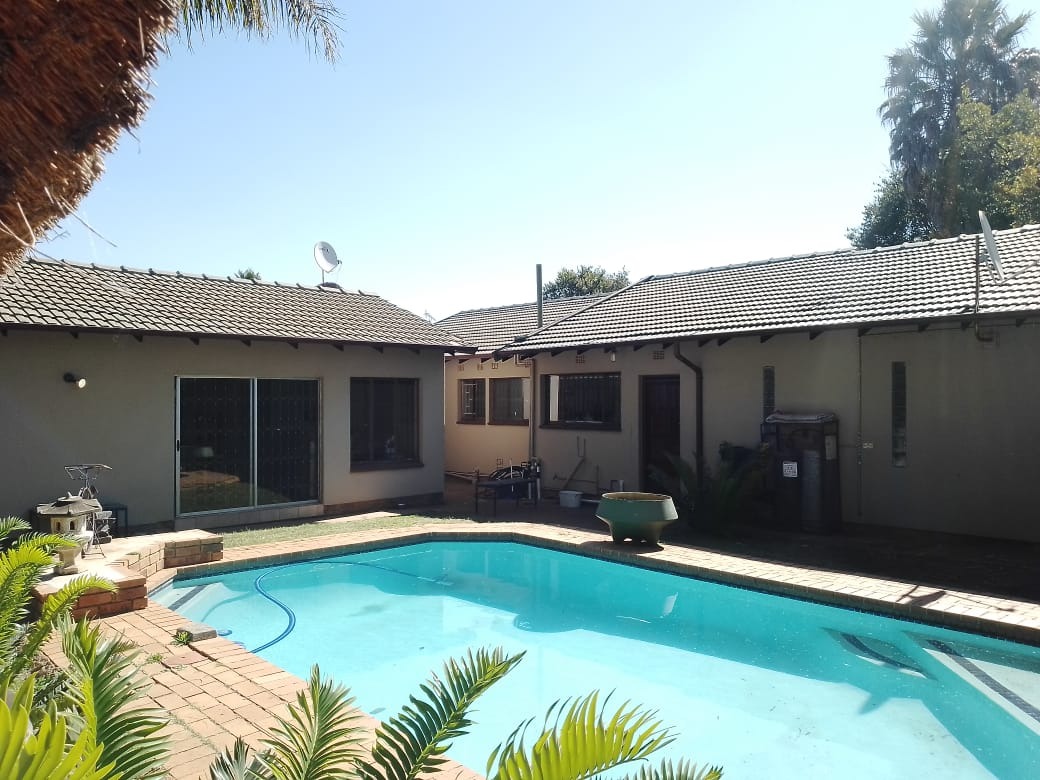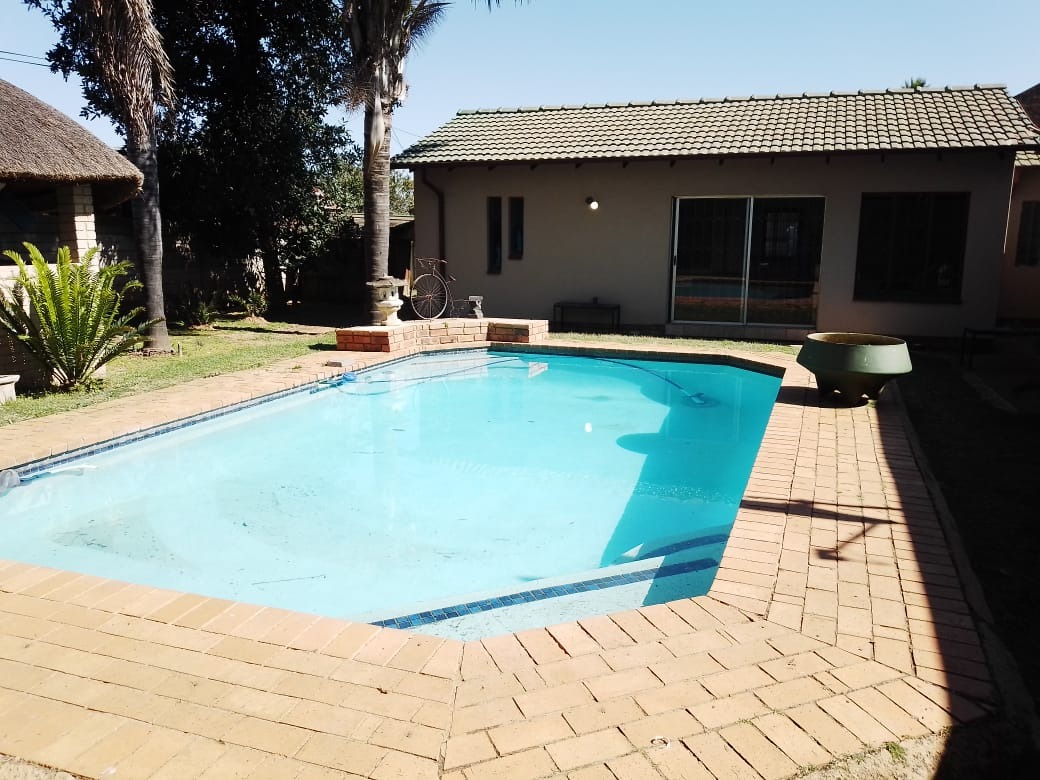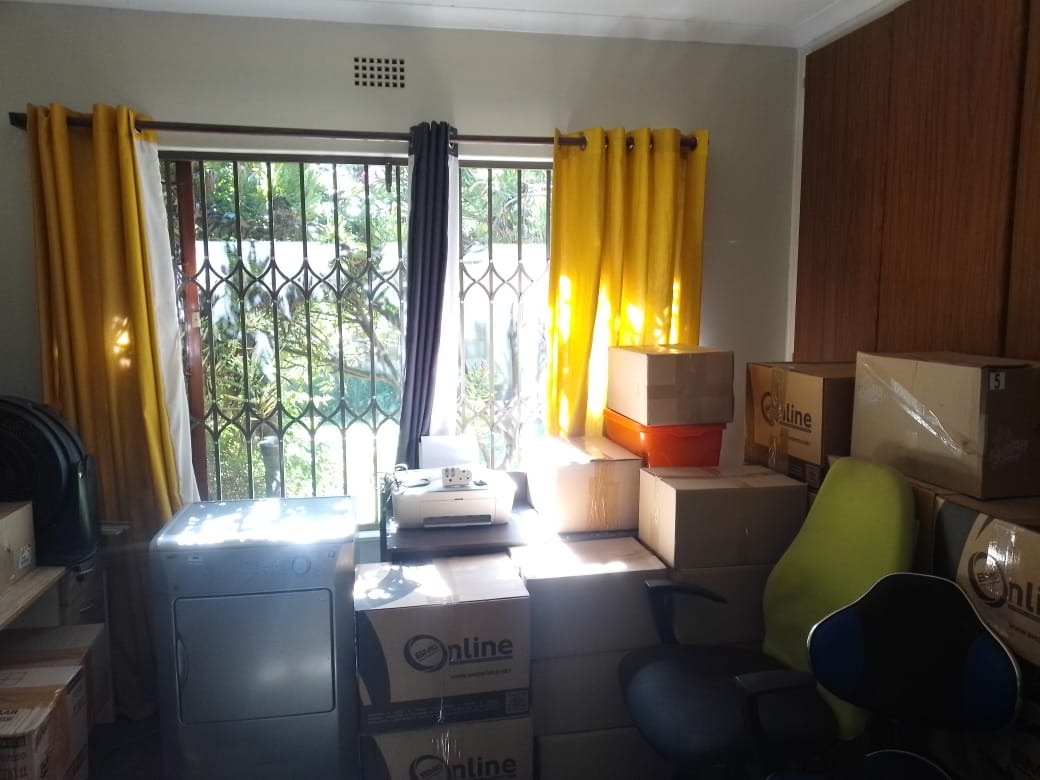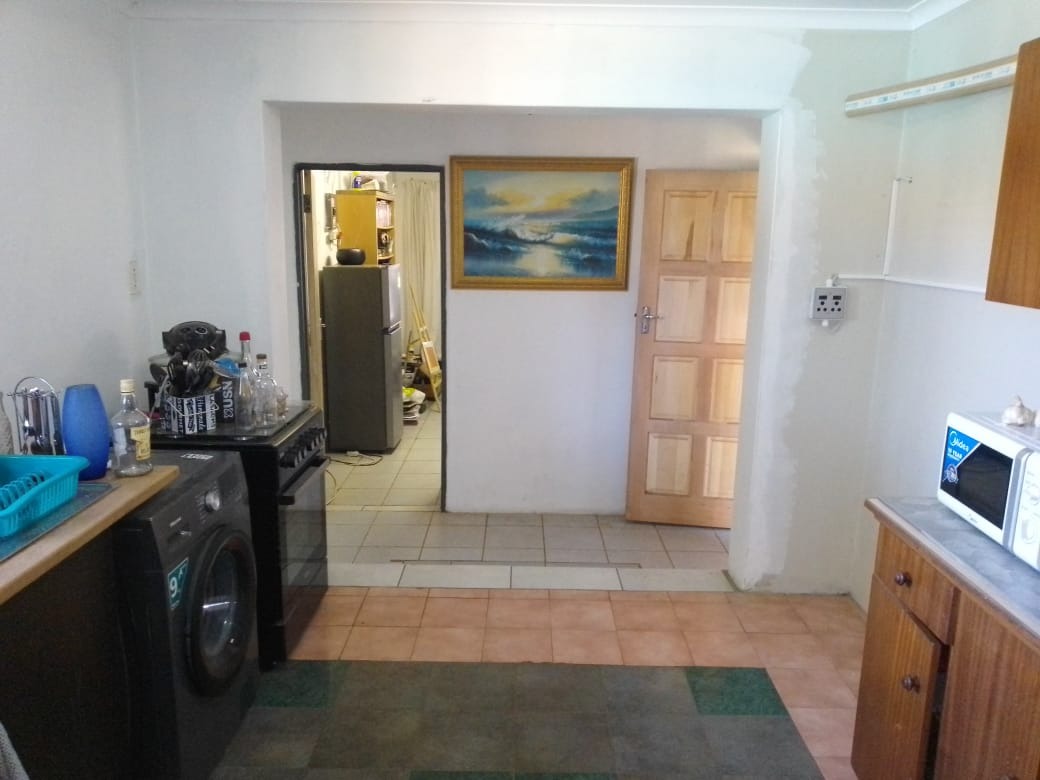- 4
- 3
- 4
- 311 m2
- 952 m2
Monthly Costs
Monthly Bond Repayment ZAR .
Calculated over years at % with no deposit. Change Assumptions
Affordability Calculator | Bond Costs Calculator | Bond Repayment Calculator | Apply for a Bond- Bond Calculator
- Affordability Calculator
- Bond Costs Calculator
- Bond Repayment Calculator
- Apply for a Bond
Bond Calculator
Affordability Calculator
Bond Costs Calculator
Bond Repayment Calculator
Contact Us

Disclaimer: The estimates contained on this webpage are provided for general information purposes and should be used as a guide only. While every effort is made to ensure the accuracy of the calculator, RE/MAX of Southern Africa cannot be held liable for any loss or damage arising directly or indirectly from the use of this calculator, including any incorrect information generated by this calculator, and/or arising pursuant to your reliance on such information.
Mun. Rates & Taxes: ZAR 1200.00
Monthly Levy: ZAR 600.00
Property description
4 Bedroom 3 bathroom home with a bonus 2 bedroom flat.
Main House:
Modern kitchen featuring a gas stove, extractor fan, dishwasher connection, and Centre Island Open-plan lounge that's ideal for family get-togethers.
Three bedrooms with built-in cabinets and tiles. The main bedroom has a walk-in closet and is incredibly roomy. The fourth bedroom/office is tiled and has built-in cabinets, making it the perfect place to work from home.
Three modern bathrooms that are fully tiled and large. The large bathtub, sink, and toilet in the main en suite give it an opulent appearance.
Flat
Two Bedrooms, Kitchen, Dining Room, Living Room, and Cozy Gas Fireplace Ideal for Extended Families or Rental Income!
Outdoor features include a Lapa and entertainment area. Perfect for entertaining guests.
A heated pool.
Dalpark Extension 1 is a reputable residential neighborhood in Brakpan, Gauteng, that provides easy access to city conveniences along with a peaceful suburban setting.
A range of housing options are available in Dalpark Ext 1, including free-standing homes within a boom protected area and secure complexes. The neighborhood is well-known for its peaceful streets, welcoming atmosphere for families, and easy access to important amenities.
Nature lovers can visit Van Dyk Pan, a nearby wetland area that is ideal for hiking and outdoor pursuits and is abundant in birds. The neighborhood is ideal for families and individuals looking for a balanced lifestyle because of its layout and community-focused design.
Dalpark is home to several educational institutions, including Dalpark School, founded in 1988, and Dalpark Secondary School. The area also offers access to medical facilities like Medicross Carnival Mall and Clicks Pharmacy. For shopping and entertainment, residents frequent Carnival Mall and Carnival City, both located nearby.
If you're interested in viewing properties or need more information about Dalpark and Dalpark Extension 1, feel free to ask! #Freddie is Ready!! Your area specialist.
Don’t snooze contact #Freddie is Ready!! To book your VIP viewing.
Property Details
- 4 Bedrooms
- 3 Bathrooms
- 4 Garages
- 1 Ensuite
- 1 Lounges
- 1 Dining Area
- 1 Flatlet
Property Features
- Study
- Pool
- Wheelchair Friendly
- Pets Allowed
- Fence
- Security Post
- Alarm
- Kitchen
- Lapa
- Fire Place
- Garden Cottage
- Guest Toilet
- Paving
- Garden
| Bedrooms | 4 |
| Bathrooms | 3 |
| Garages | 4 |
| Floor Area | 311 m2 |
| Erf Size | 952 m2 |
Contact the Agent

Freddie Lewis
Full Status Property Practitioner





























































































