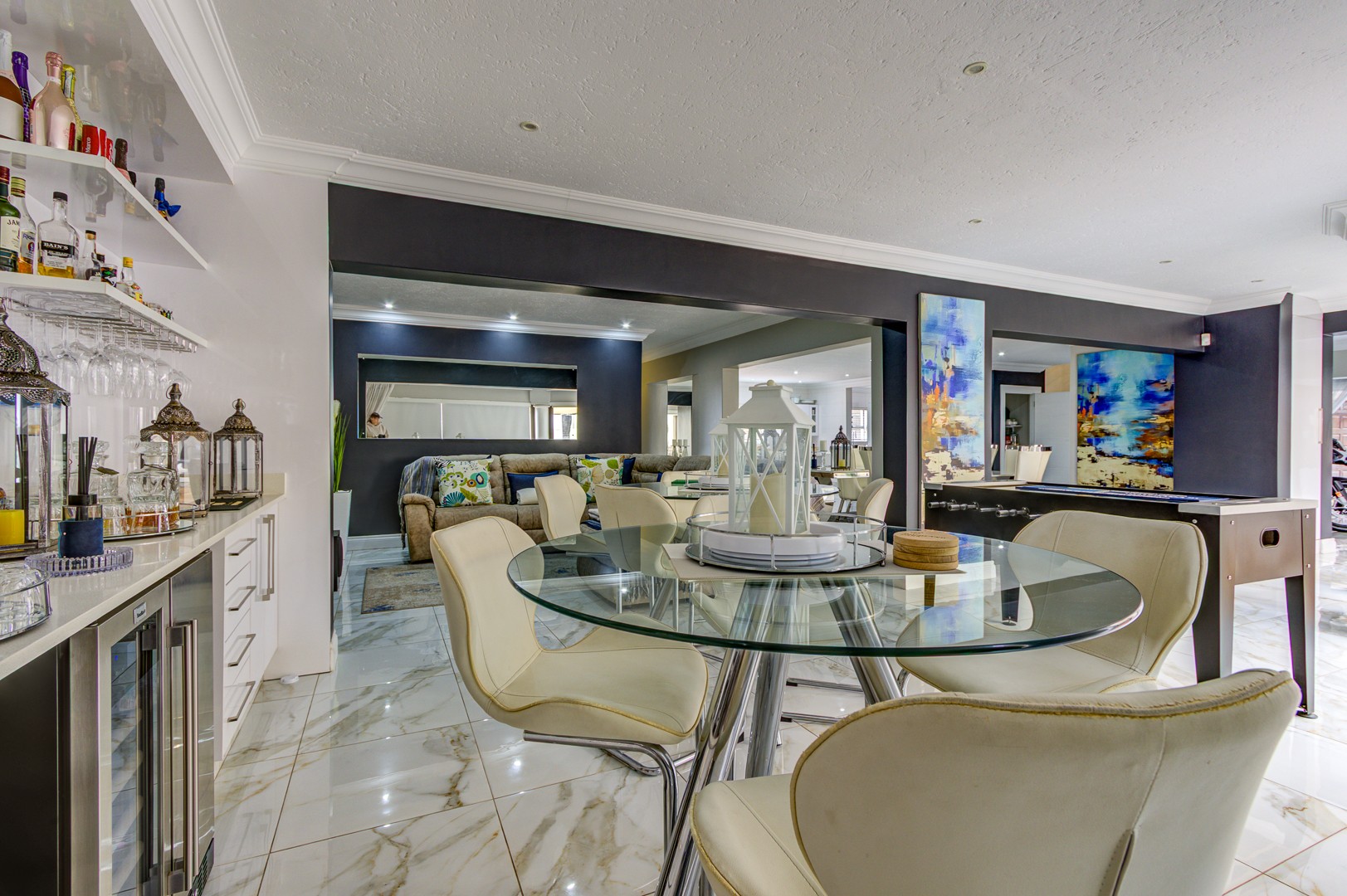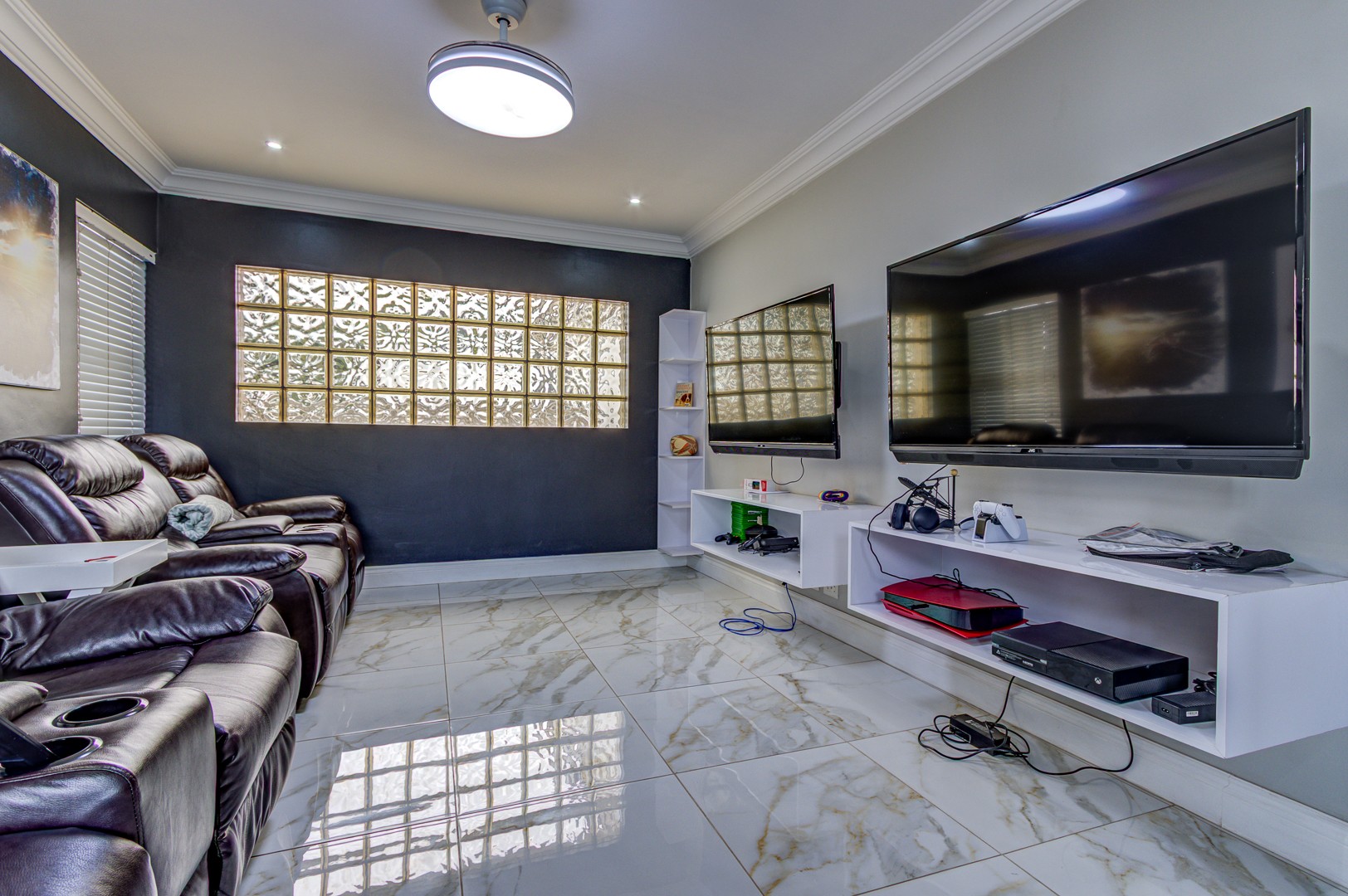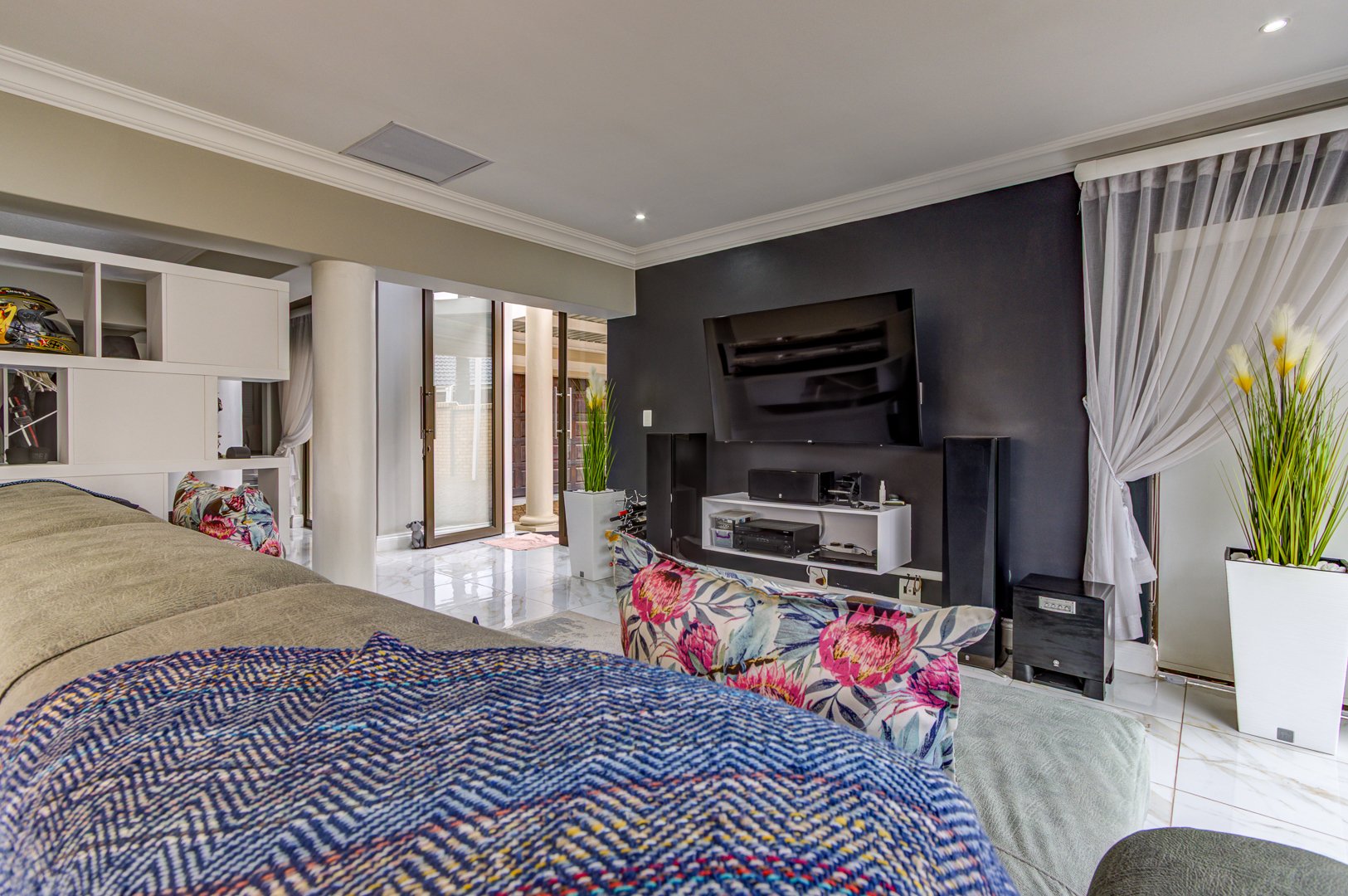- 6
- 4
- 2
- 520 m2
- 983 m2
Monthly Costs
Monthly Bond Repayment ZAR .
Calculated over years at % with no deposit. Change Assumptions
Affordability Calculator | Bond Costs Calculator | Bond Repayment Calculator | Apply for a Bond- Bond Calculator
- Affordability Calculator
- Bond Costs Calculator
- Bond Repayment Calculator
- Apply for a Bond
Bond Calculator
Affordability Calculator
Bond Costs Calculator
Bond Repayment Calculator
Contact Us

Disclaimer: The estimates contained on this webpage are provided for general information purposes and should be used as a guide only. While every effort is made to ensure the accuracy of the calculator, RE/MAX of Southern Africa cannot be held liable for any loss or damage arising directly or indirectly from the use of this calculator, including any incorrect information generated by this calculator, and/or arising pursuant to your reliance on such information.
Mun. Rates & Taxes: ZAR 2160.00
Monthly Levy: ZAR 1337.00
Property description
THIS MAGNFICENT MASTERPIECE IS THE KIND OF HOME YOU SEE IN THE MOVIES, OR IN DESIGNER PROPERTY MAGIZINES, DESIGNED WITH ELEGANCE AND STYLE FROM FLOOR TO CIELING.
What's more an opportunity to purchase this home fully furnished, with new designer furniture, artwork and and state of the art appliances (SMEG) coffee machines, fridges etc. JUST MOVE IN.(furniture not included in selling price)
Perfect for the busy executive family lifestyle, located in one of Sunward parks finest estates, with 24 hour guarded security and surrounded with cameras throughout the entire estate, a place where families can take walks through the estate to one of the two parks, with the kids and pups, no matter what time it is.
THE HOME: Starting down stairs, this home shows off the true meaning of the modern open plan living concept , open to the kitchen, dining lounge and living area , plus the stunning entertainment area witch shows off an elegant cocktail bar with a view.
The kitchen, light and beautiful with ample cabinetry, an amazing kitchen island , Caesar-Stone countertops throughout, no matter who the Chef of the family is, this is a master of Chefs dream kitchen, functional and flows effortlessly through to the dining area where all the amazing meals prepared can be enjoyed together by friends and family.
The lounge and TV room, also beautiful open spaces with the same elegant porcelain tile flowing throughout the entire home, a home that truly needs to be viewed for one to see and feel the incredible beauty.
There are 6 x spacious bedrooms in this home, all with loads of cupboard space, huge windows or doors with an abundance of natural light flowing in, each bedroom with a uniqueness of its own, and 4 x large & luxurious bathrooms for the entire family to find a little peace and tranquility of their own.
The gaming room... WOW.. with 2 x big screens, the perfect lighting for those gaming tournaments or even a great place to enjoy movie nights with loved ones.
This home has just far to much to mention, like the stunning upstairs balcony over looking the swimming pool, shiny tiles and breathtaking views, or the perfect home office, or the incredible outdoor entertainment areas, or even the garages that are so perfectly clean.. Not to mention SOLAR, to help ease the frustration of the dreaded..LOAD-SHEDDING.
So take 5 min to watch the virtual tour video, and than call me to book your private actual tour, and come see and feel the true beauty of this incredible home.
Property Details
- 6 Bedrooms
- 4 Bathrooms
- 2 Garages
- 4 Lounges
- 1 Dining Area
Property Features
- Patio
- Pool
- Gym
- Laundry
- Pets Allowed
- Security Post
- Garden
- Family TV Room
Video
| Bedrooms | 6 |
| Bathrooms | 4 |
| Garages | 2 |
| Floor Area | 520 m2 |
| Erf Size | 983 m2 |
Contact the Agent

Kathy Thomas
Full Status Property Practitioner



















































































