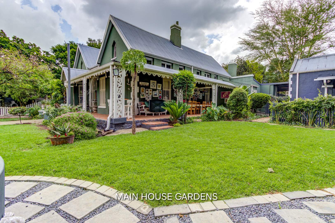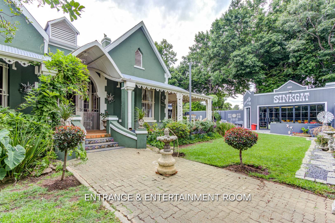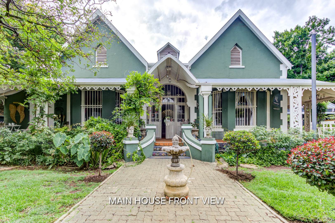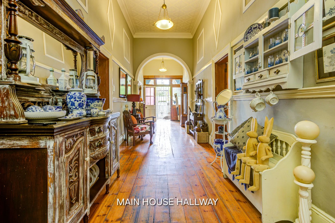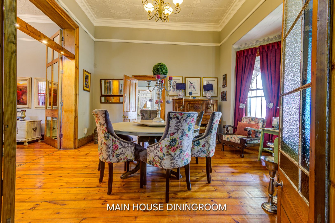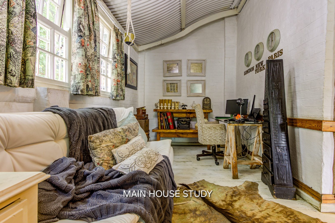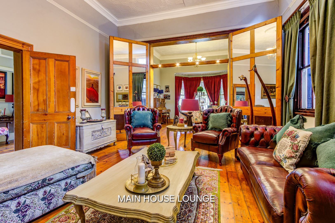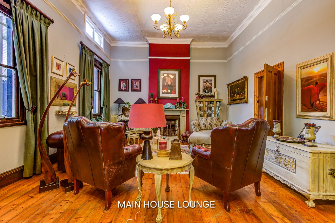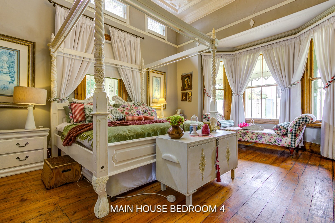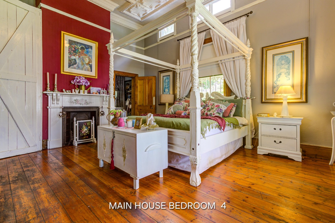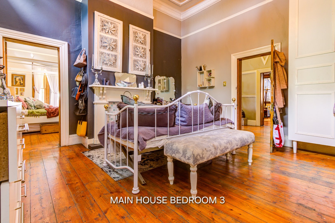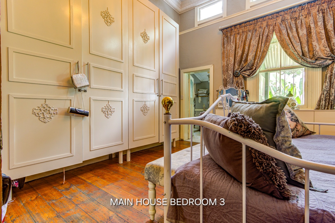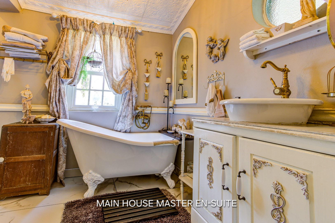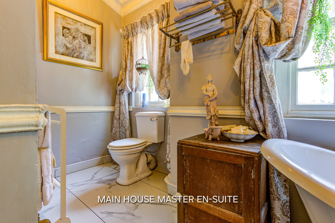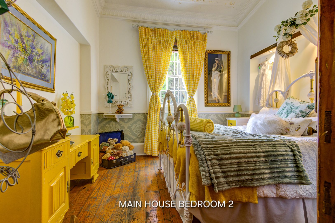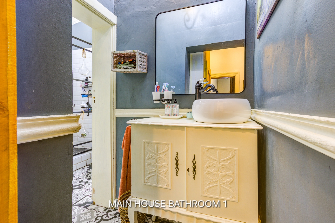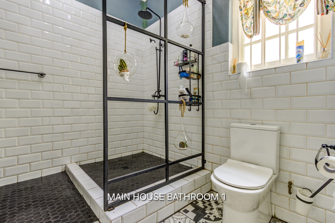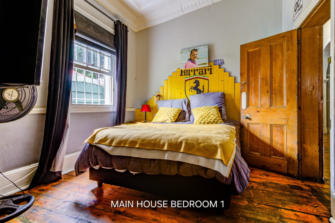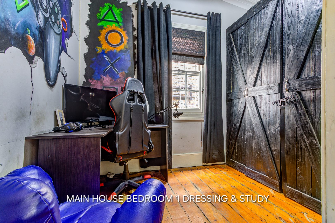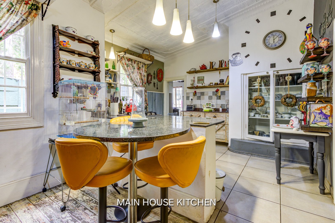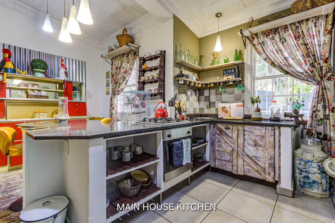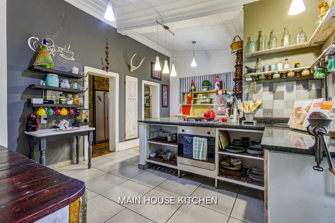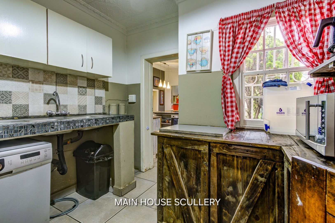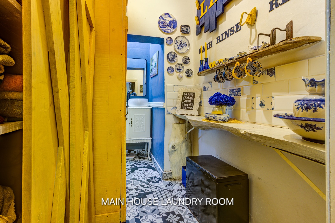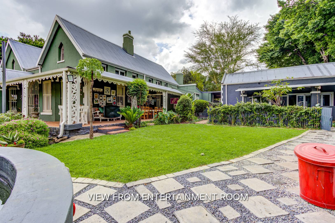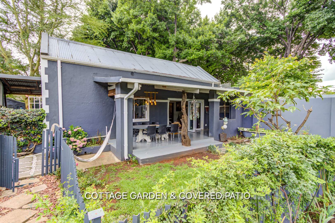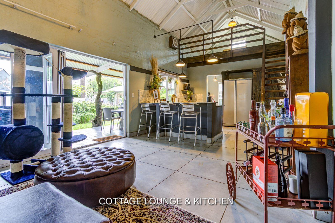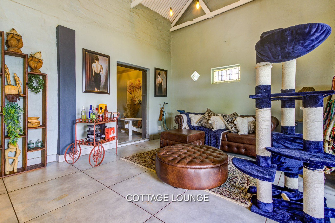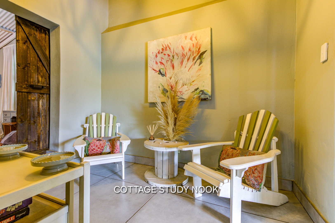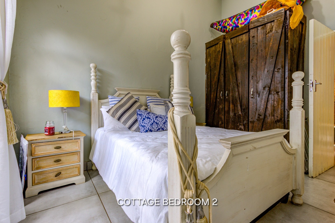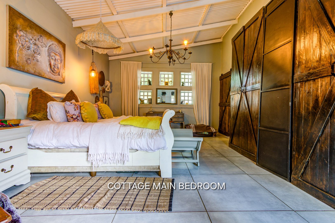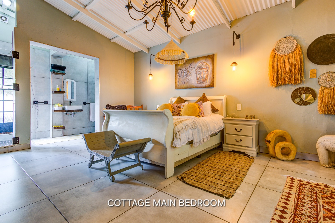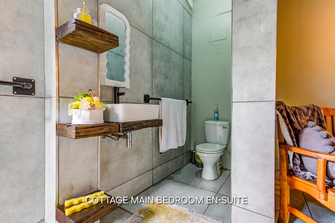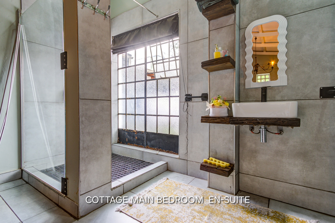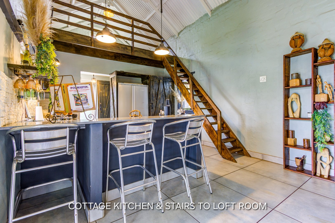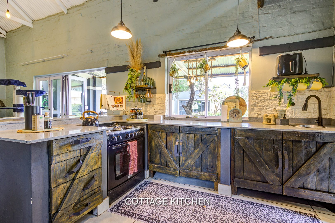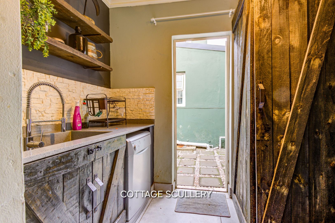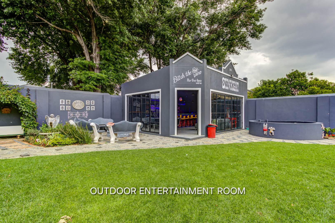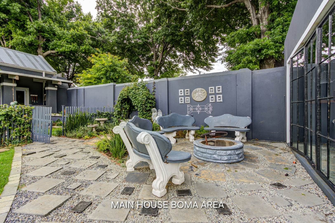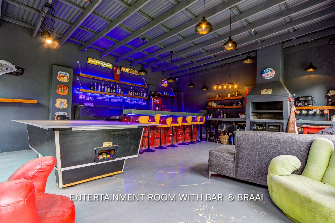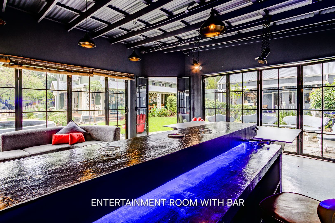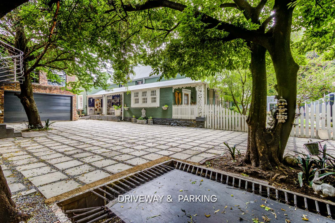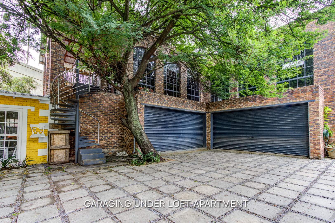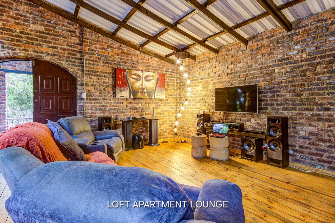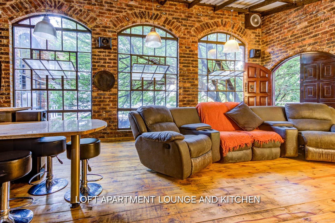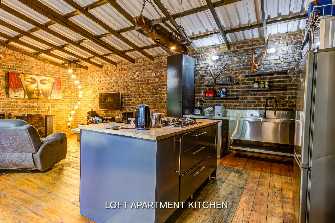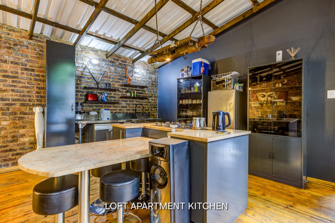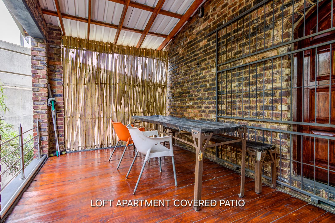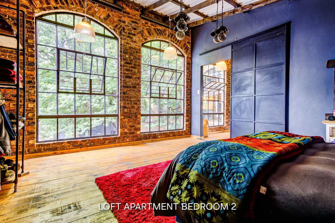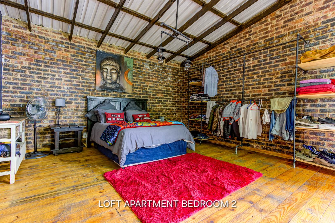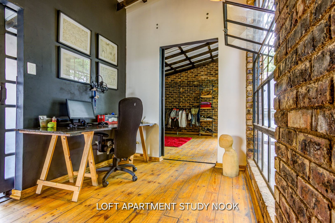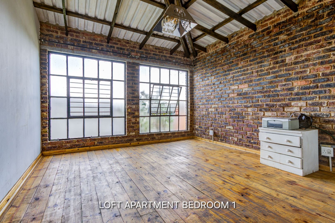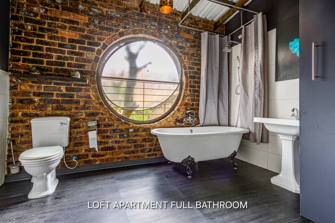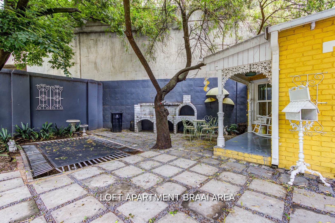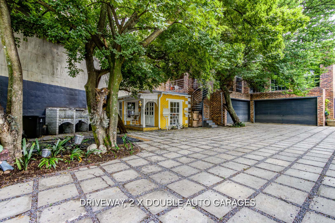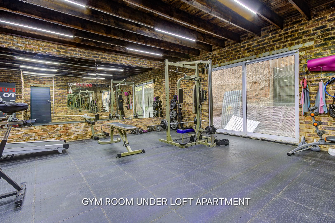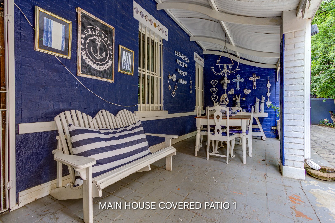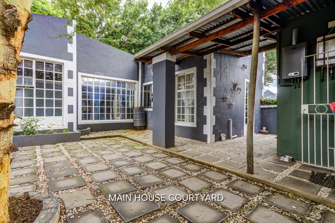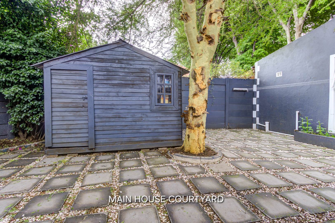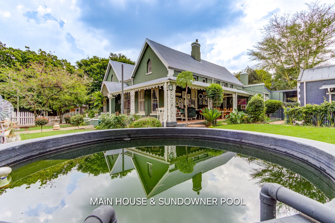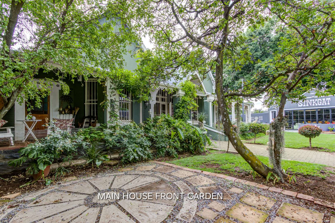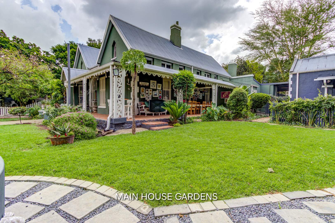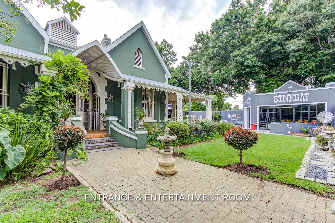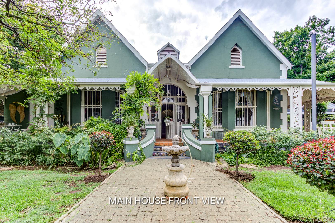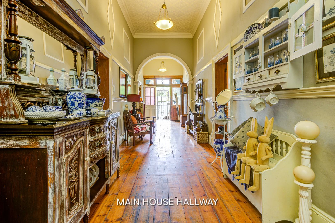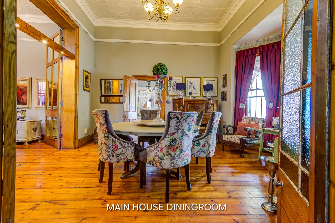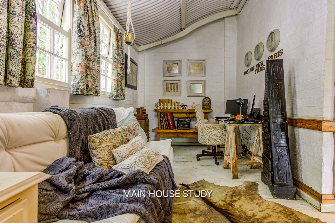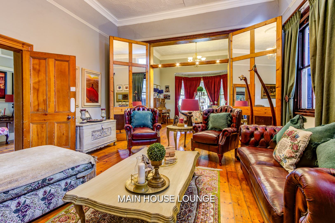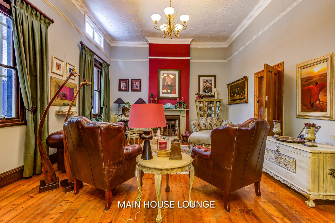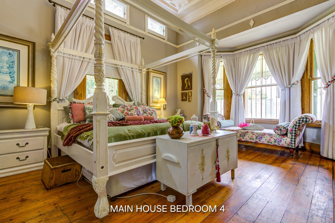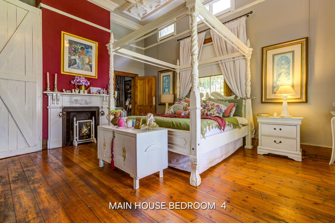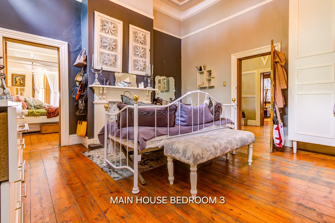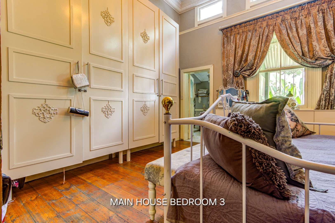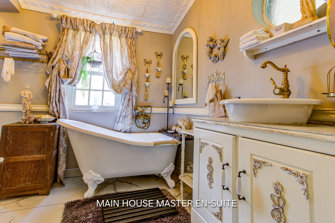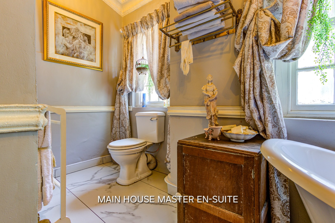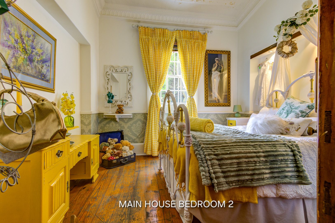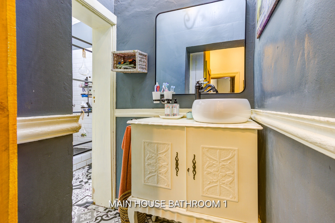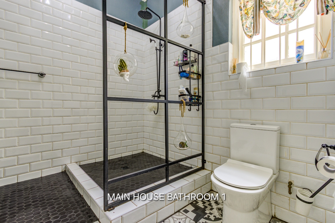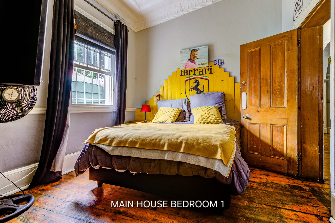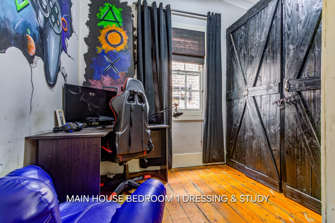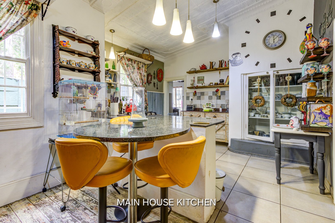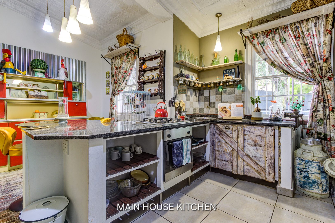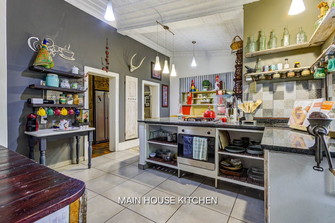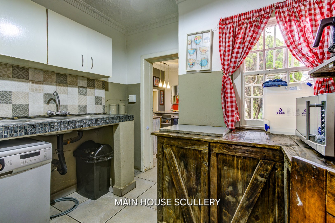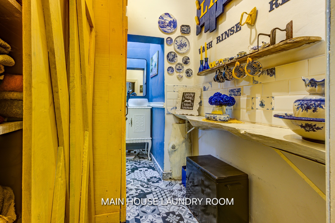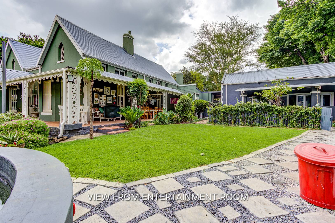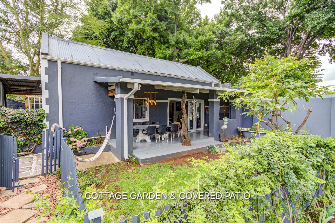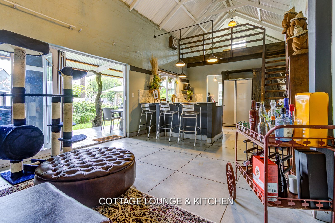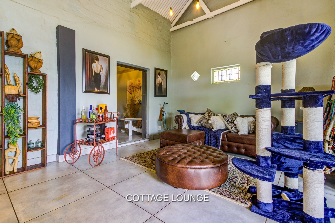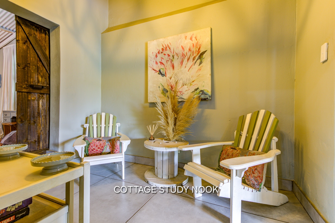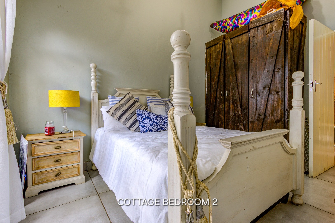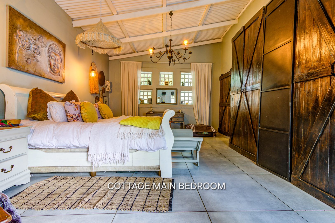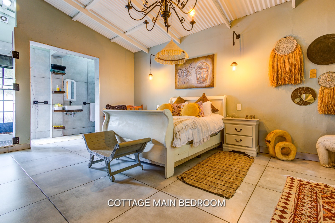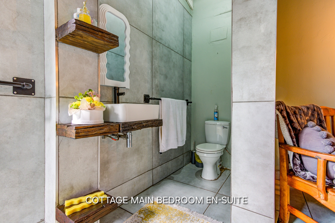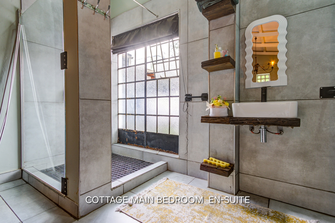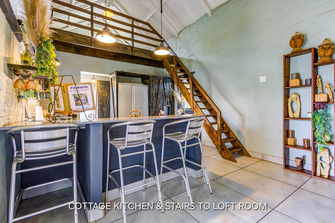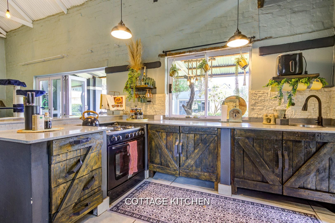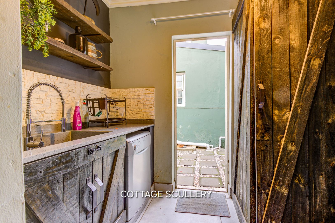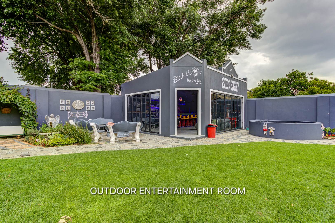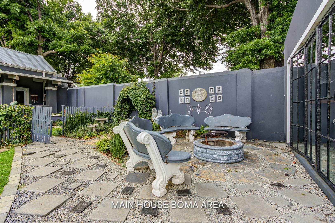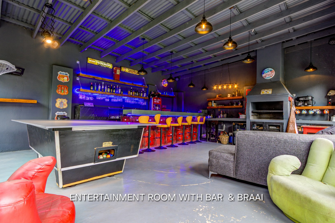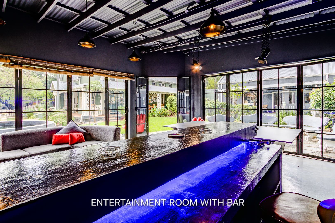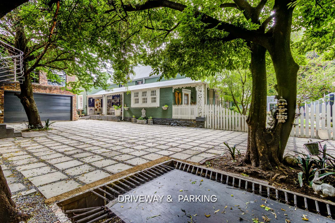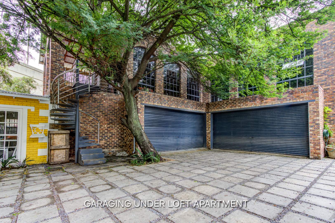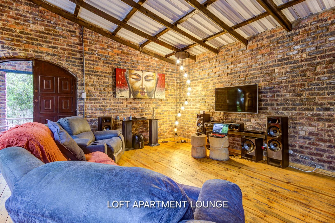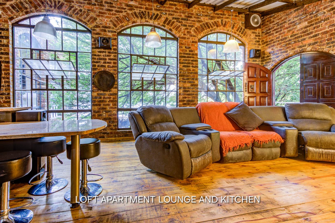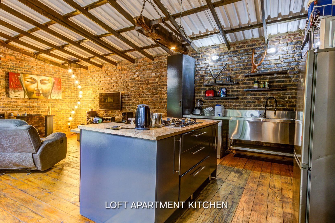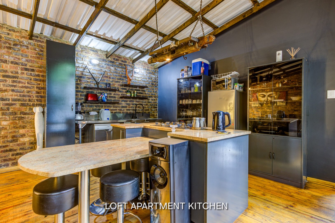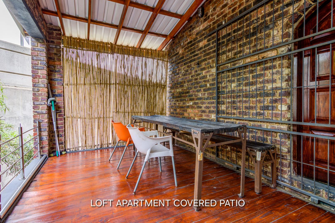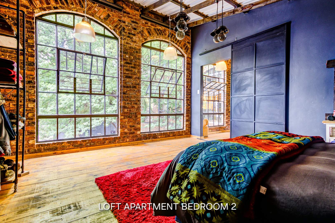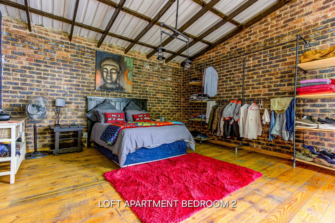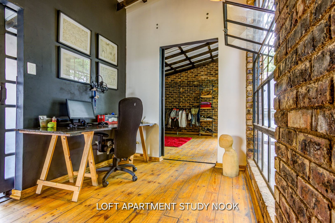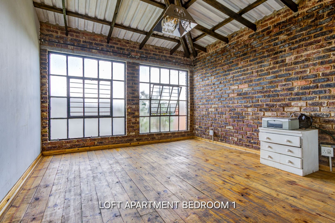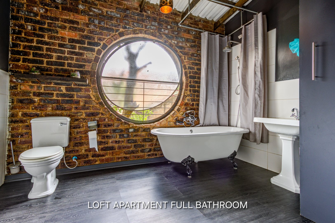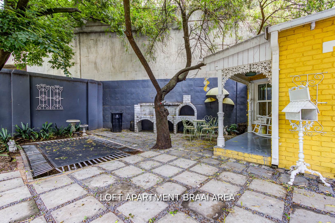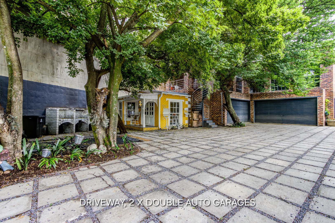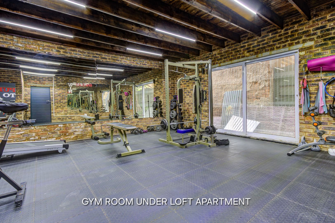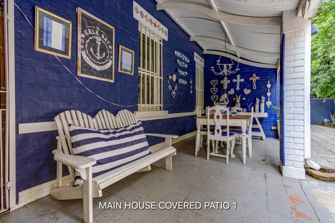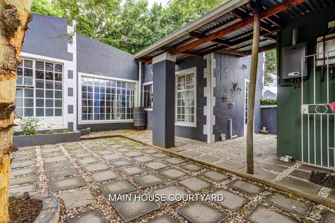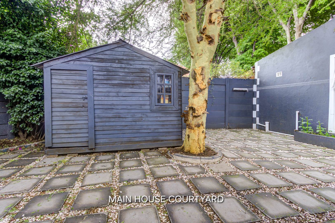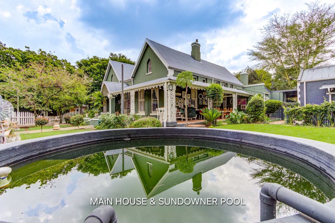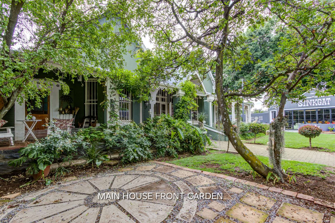- 8
- 5
- 4
- 550 m2
- 1 537.0 m2
Monthly Costs
Monthly Bond Repayment ZAR .
Calculated over years at % with no deposit. Change Assumptions
Affordability Calculator | Bond Costs Calculator | Bond Repayment Calculator | Apply for a Bond- Bond Calculator
- Affordability Calculator
- Bond Costs Calculator
- Bond Repayment Calculator
- Apply for a Bond
Bond Calculator
Affordability Calculator
Bond Costs Calculator
Bond Repayment Calculator
Contact Us

Disclaimer: The estimates contained on this webpage are provided for general information purposes and should be used as a guide only. While every effort is made to ensure the accuracy of the calculator, RE/MAX of Southern Africa cannot be held liable for any loss or damage arising directly or indirectly from the use of this calculator, including any incorrect information generated by this calculator, and/or arising pursuant to your reliance on such information.
Mun. Rates & Taxes: ZAR 1200.00
Property description
Presenting this stunningly renovated and well maintained dual living property situated on a stand of 1537sqm within the heart of Plantation. Whether you are looking for your new family home or a brilliant investment opportunity, your options are limitless with 3 beautiful accommodation dwellings plus brilliant entertainment features!
This property is zoned Res 4, and consent use can be given to utilize the property as a Guest House, Retirement Village or Student Accommodation.
** Dwelling 1 – Main House
- Large entrance hallway
- 4 Well sized bedrooms with built-in cupboards. Large master bedroom with fireplace and bay window
- 2 Fully tiled bathrooms. Family bathroom with shower and ensuite with freestanding bathtub
- Spacious lounge with fireplace and grand doors leading into the dining room
- Separate private study
- Rustic kitchen with breakfast counter, gas stove and separate scullery
- L-shaped covered patio overlooking lush gardens and entertainment room
- Second covered patio looking out to the loft apartment
- Boma area
- Separate courtyard
The main house has wooden floors and high pressed ceilings throughout.
** Dwelling 2 – Charming Cottage
- 2 Bedrooms with tiled flooring. Large master bedroom
- 2 Tiled bathrooms with shower. Main ensuite
- Tiled study nook
- Large open plan lounge and kitchen with tiled flooring, breakfast counter, gas hob and scullery
- Loft with wooden flooring
- Private covered patio with built-in braai and small fenced garden
** Dwelling 3 – New York Style Loft Apartment
- 2 Very spacious bedrooms with wooden flooring
- 1 Bathroom with freestanding bathtub and overhead shower
- Study nook with wooden floors
- Open plan lounge and kitchen with breakfast counter and gas hob
- Covered balcony
- Courtyard with braai area
- Separate entrance staircase
** Fantastic Additional Features
- Outdoor entertainment room with built-in bar and built-in braai, overlooking neat gardens and a sundowner pool
- Large, private gym room
- 2 Double automated garages situated under the loft apartment. One garage has a large workshop space
- Ample driveway parking plus on-street parking
A brilliantly versatile home with all the perks! Contact me today to arrange your exclusive viewing!
Situated close to schools, shopping centers, public transportation and all amenities.
Approximate costs needed on a 100% bond application:
Transfer costs: R127 816.92
Bond costs: R52 617.00
Property Details
- 8 Bedrooms
- 5 Bathrooms
- 4 Garages
- 3 Ensuite
- 3 Lounges
- 1 Dining Area
Property Features
- Study
- Patio
- Pool
- Laundry
- Pets Allowed
- Kitchen
- Built In Braai
- Fire Place
- Entrance Hall
- Paving
- Garden
- Entertainment Area
- Pool
- Special Features
- Res 4
| Bedrooms | 8 |
| Bathrooms | 5 |
| Garages | 4 |
| Floor Area | 550 m2 |
| Erf Size | 1 537.0 m2 |
