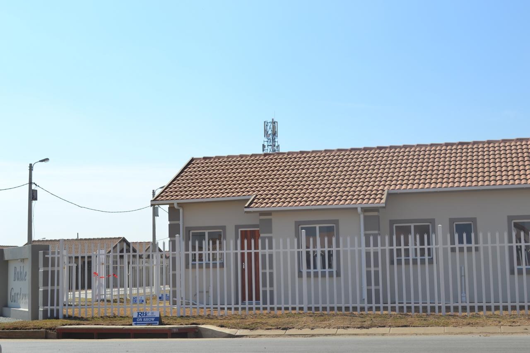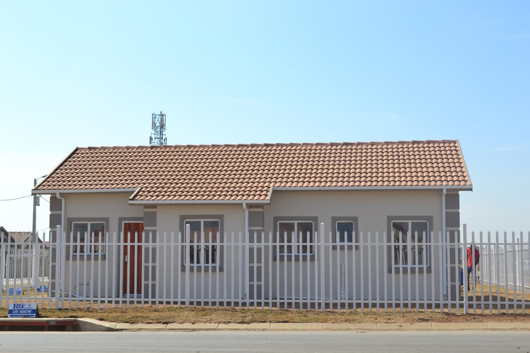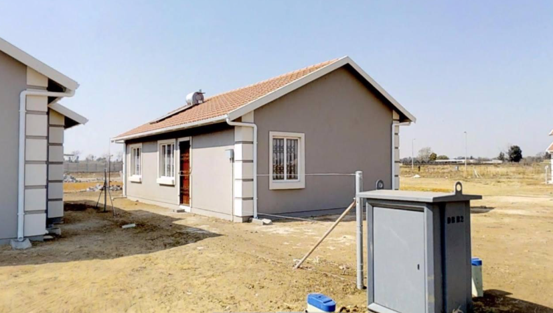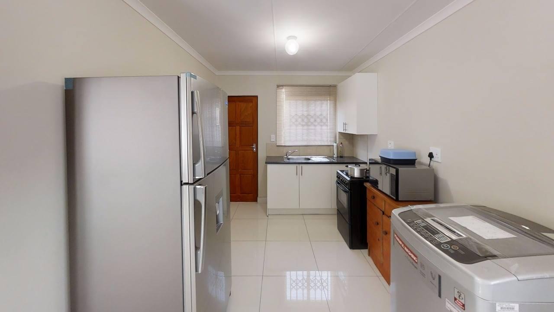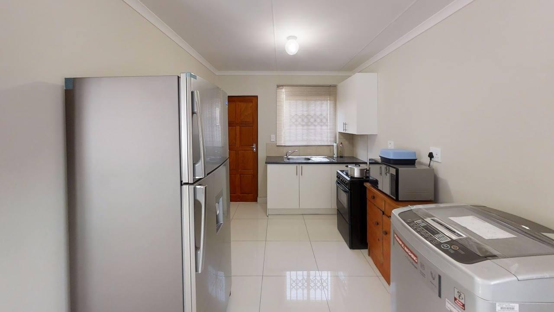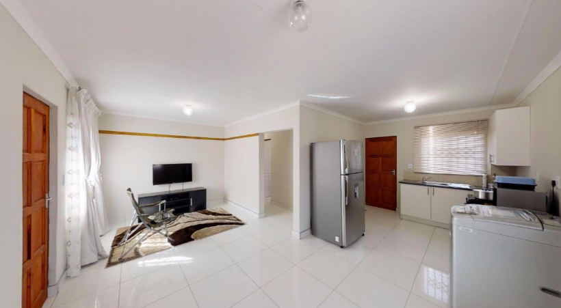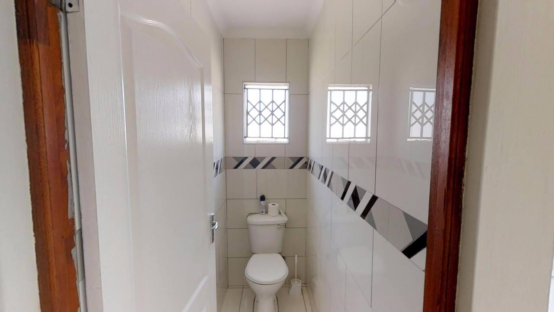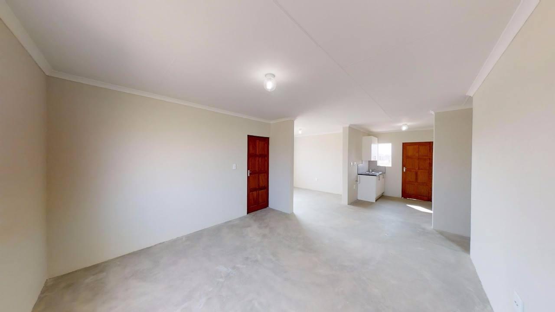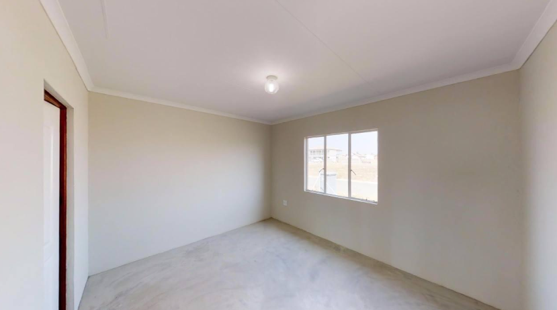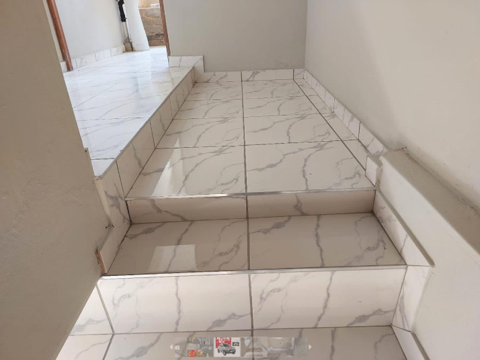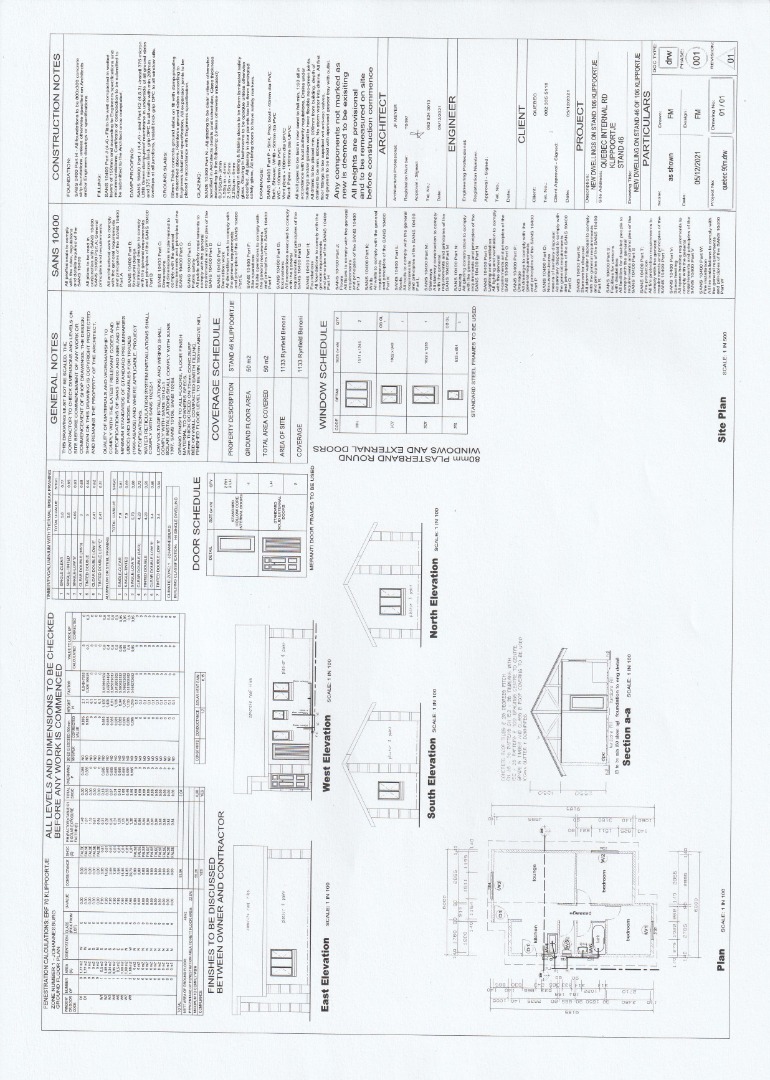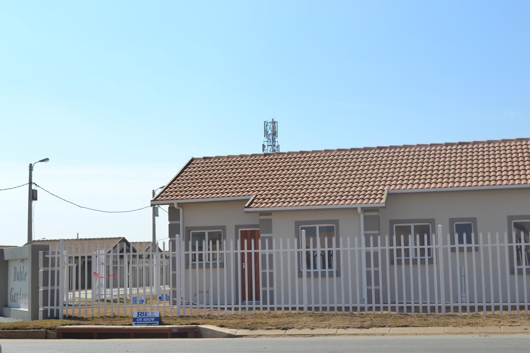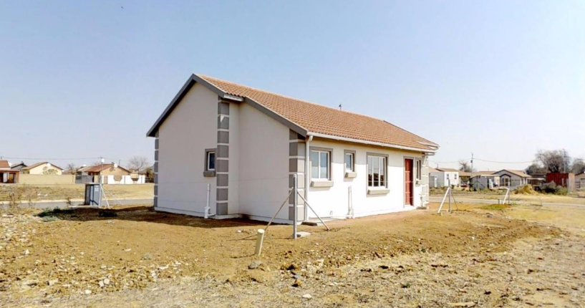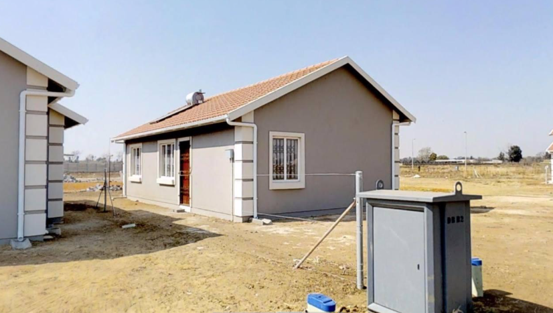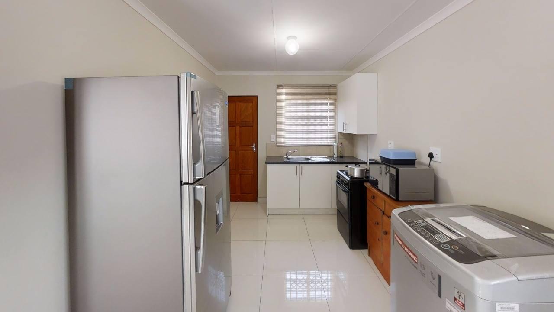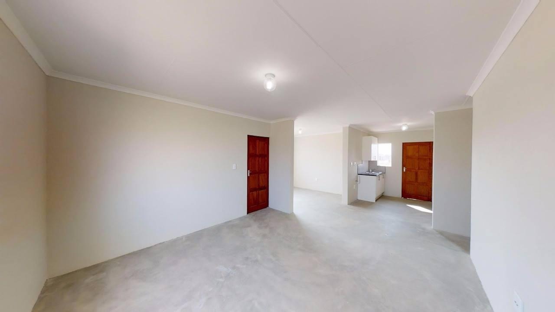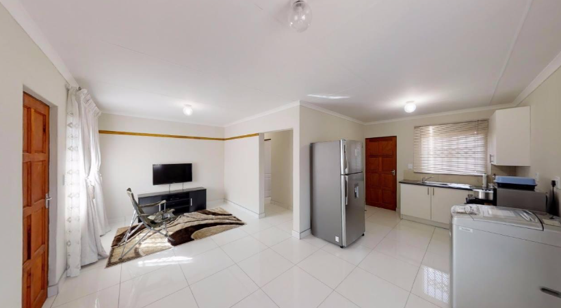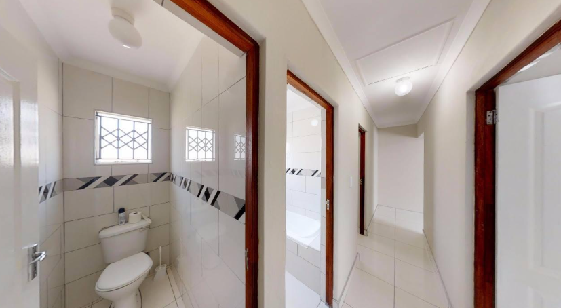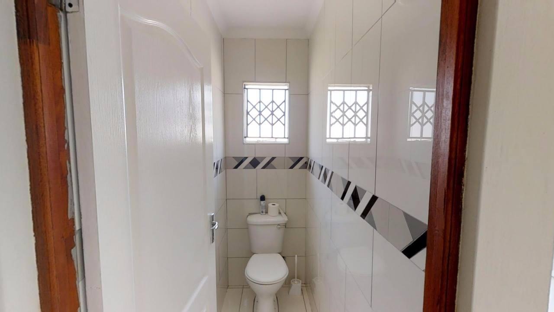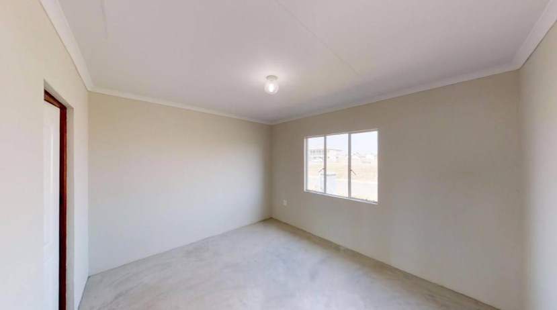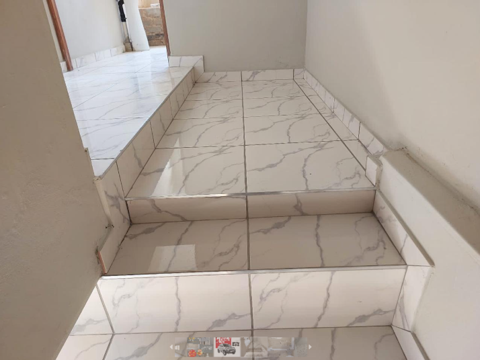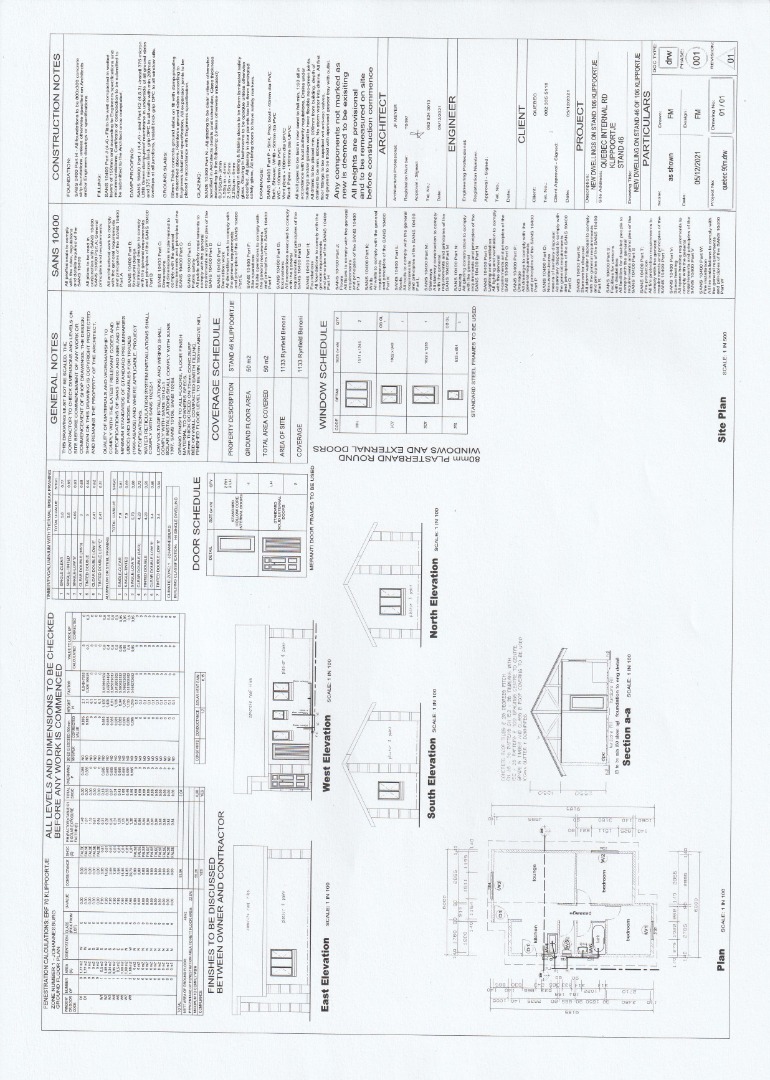- 2
- 1
- 50 m2
- 252.0 m2
Monthly Costs
Monthly Bond Repayment ZAR .
Calculated over years at % with no deposit. Change Assumptions
Affordability Calculator | Bond Costs Calculator | Bond Repayment Calculator | Apply for a Bond- Bond Calculator
- Affordability Calculator
- Bond Costs Calculator
- Bond Repayment Calculator
- Apply for a Bond
Bond Calculator
Affordability Calculator
Bond Costs Calculator
Bond Repayment Calculator
Contact Us

Disclaimer: The estimates contained on this webpage are provided for general information purposes and should be used as a guide only. While every effort is made to ensure the accuracy of the calculator, RE/MAX of Southern Africa cannot be held liable for any loss or damage arising directly or indirectly from the use of this calculator, including any incorrect information generated by this calculator, and/or arising pursuant to your reliance on such information.
Property description
Buhle means beauty – and Buhle Gardens offers you just that: a beautiful place to call home.”
At the exciting new phase 2 residential complex Buhle Gardens in Klippoortje, Germiston, you may discover the ideal fusion of contemporary style and affordability. These free-standing houses, which are designed with expanding families in mind, provide you a lifestyle you'll love together with functional layouts and fashionable finishes.
To guarantee comfort and convenience, pick from roomy floor plans with two or three bedrooms that have been carefully constructed using premium materials and modern design. Buhle Gardens is a great area to settle down, whether you're buying your first house or just need extra space.
Purchasing straight from the developer offers you great savings and the chance to customize your house with add-ons that fit your tastes.
Every house has the following: 150L solar geyser to assist in reducing electricity expenses. A chic kitchen including an under-counter oven, built-in cabinets, a stove, and a cold-water washing machine hookup. Buhle Gardens is the ideal starting point for your family's future since it blends affordability, sustainability, and comfort.
#Freddie is Readdy!! for your new home.
“Please note: Photos shown are for illustration purposes and may differ from the actual property.”
Property Details
- 2 Bedrooms
- 1 Bathrooms
- 1 Lounges
Property Features
- Wheelchair Friendly
- Pets Allowed
- Kitchen
- Garden
| Bedrooms | 2 |
| Bathrooms | 1 |
| Floor Area | 50 m2 |
| Erf Size | 252.0 m2 |
