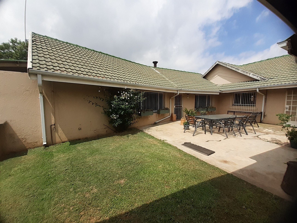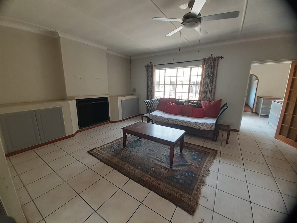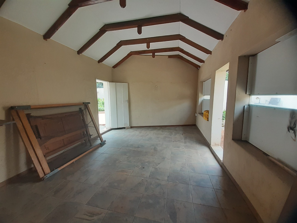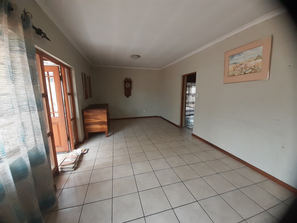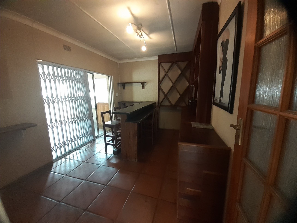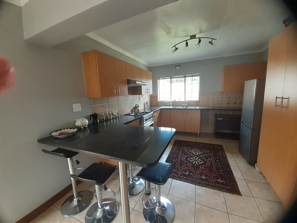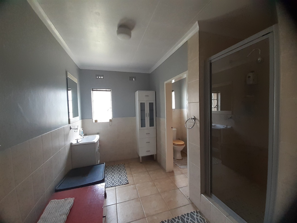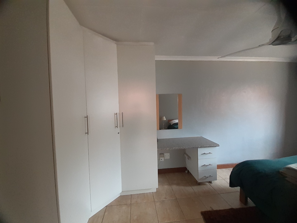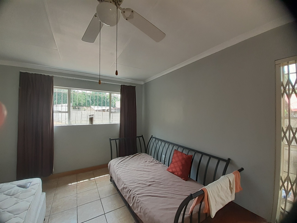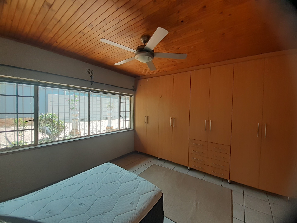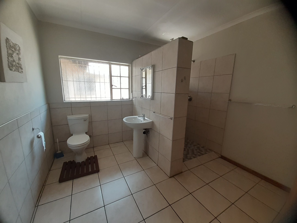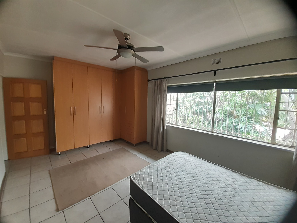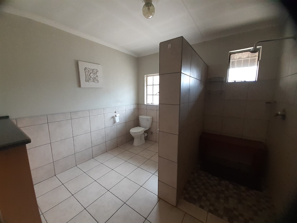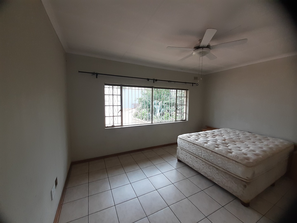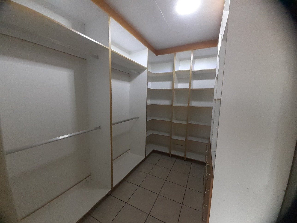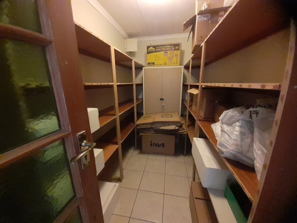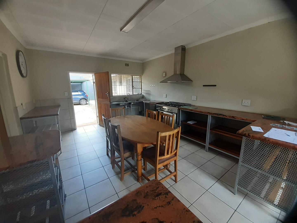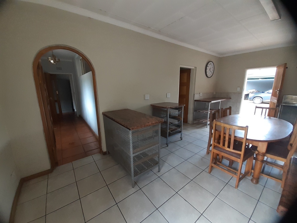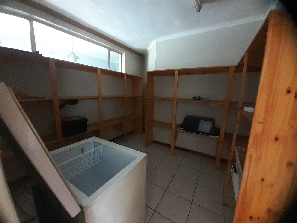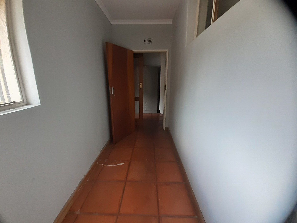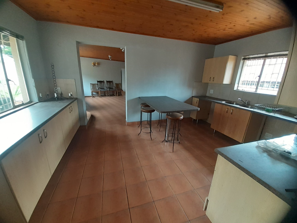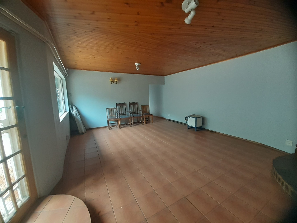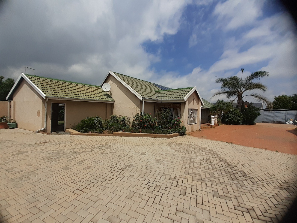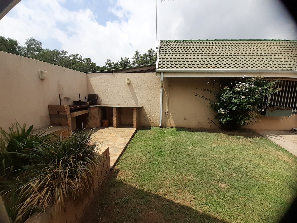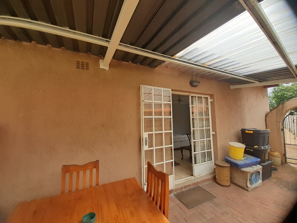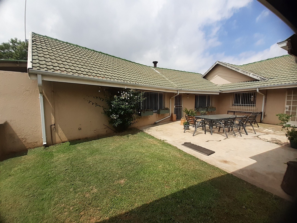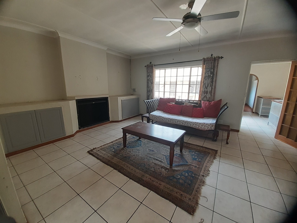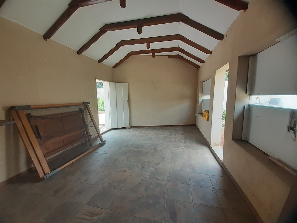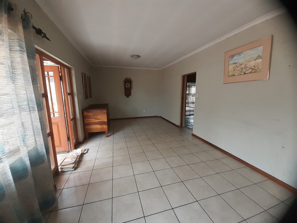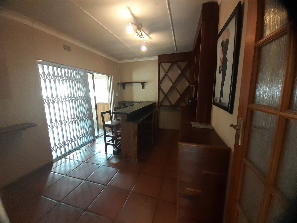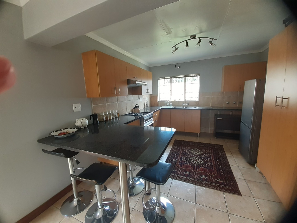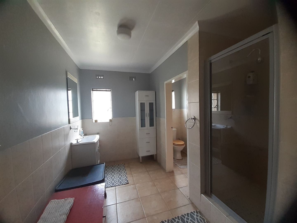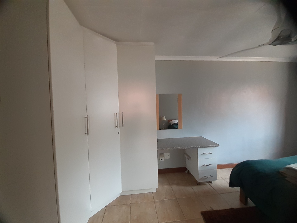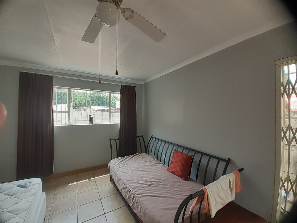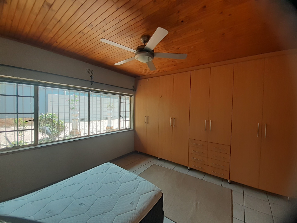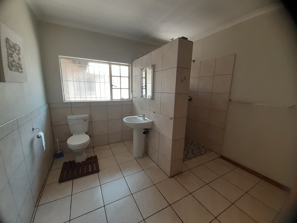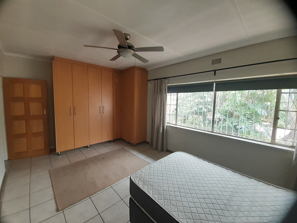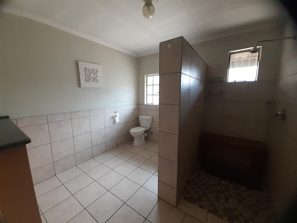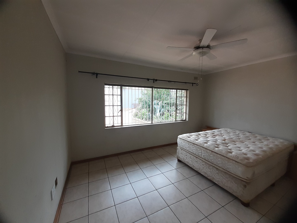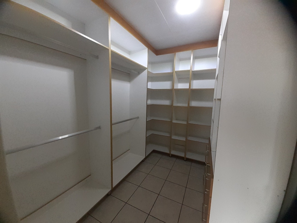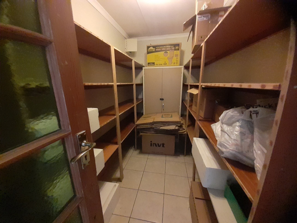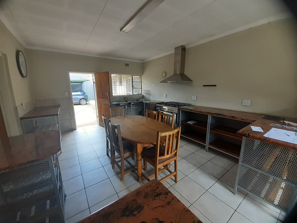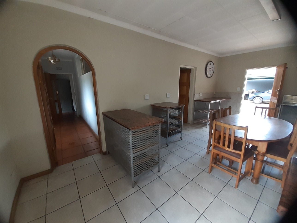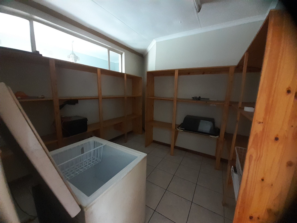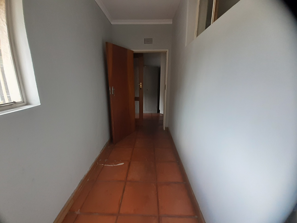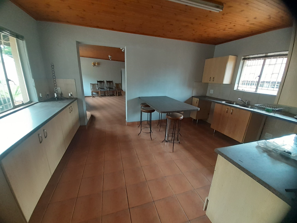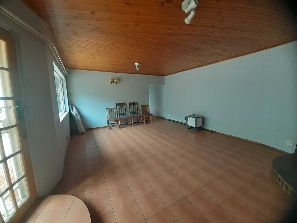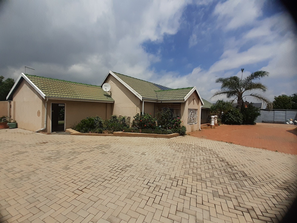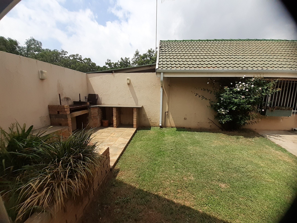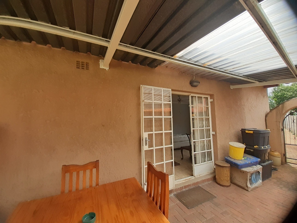- 5
- 4
- 1 366.0 m2
Monthly Costs
Monthly Bond Repayment ZAR .
Calculated over years at % with no deposit. Change Assumptions
Affordability Calculator | Bond Costs Calculator | Bond Repayment Calculator | Apply for a Bond- Bond Calculator
- Affordability Calculator
- Bond Costs Calculator
- Bond Repayment Calculator
- Apply for a Bond
Bond Calculator
Affordability Calculator
Bond Costs Calculator
Bond Repayment Calculator
Contact Us

Disclaimer: The estimates contained on this webpage are provided for general information purposes and should be used as a guide only. While every effort is made to ensure the accuracy of the calculator, RE/MAX of Southern Africa cannot be held liable for any loss or damage arising directly or indirectly from the use of this calculator, including any incorrect information generated by this calculator, and/or arising pursuant to your reliance on such information.
Mun. Rates & Taxes: ZAR 1699.00
Property description
Discover this expansive family home situated on a generous 1366 sqm erf in the established suburban area of Farrar Park, Boksburg. The property presents a U-shaped exterior design with a well-maintained green tiled roof and beige walls, offering a welcoming first impression. A large paved patio area, perfect for outdoor entertaining and relaxation, is complemented by a green lawn and charming rose bush, creating an inviting outdoor living space.
Inside, the residence boasts an impressive array of living areas, including four spacious lounges and a dedicated dining room, providing ample room for family life and entertaining guests. The main living room features durable tiled flooring, a built-in fireplace, and a ceiling fan for comfort. An additional versatile room with a high vaulted ceiling and exposed wooden beams offers potential as a studio, office, or extra living space. The entertainment area includes a built-in bar with shelving and a wine rack, complete with a sliding door leading to the outdoor patio. The kitchen is well-appointed with granite countertops, and a breakfast bar, alongside a convenient pantry.
Accommodation comprises five comfortable bedrooms, many equipped with built-in wardrobes and ceiling fans, ensuring practical storage and climate control. The home features four bathrooms, including one ensuite, and a guest toilet. One bathroom offers a glass-enclosed shower, providing functional and easy-to-maintain facilities. The property also includes a flatlet, offering flexible living arrangements for extended family or potential rental income.
Practical features include six dedicated parking spaces and a well-maintained garden. Security is enhanced with security bars on windows and security gates, providing peace of mind. This property offers a superb opportunity for those seeking a spacious home with significant potential for personalization and modern updates, allowing new owners to tailor it to their specific tastes and needs.
Property Details
- 5 Bedrooms
- 4 Bathrooms
- 1 Ensuite
- 4 Lounges
- 1 Dining Area
Property Features
- Laundry
- Pets Allowed
- Kitchen
- Pantry
- Guest Toilet
- Paving
- Garden
- Family TV Room
| Bedrooms | 5 |
| Bathrooms | 4 |
| Erf Size | 1 366.0 m2 |
Contact the Agent

Maryke Vermeulen
Full Status Property Practitioner
