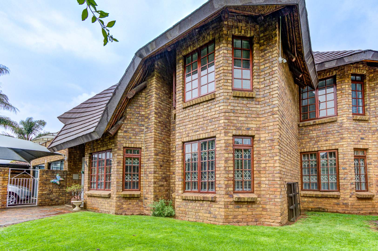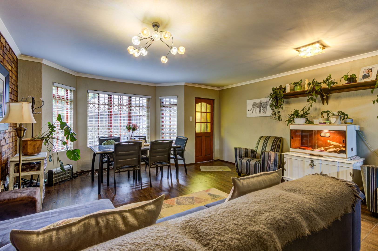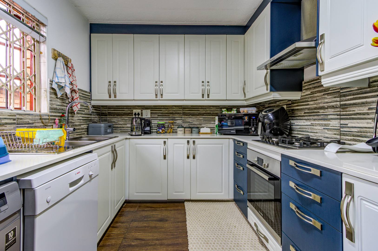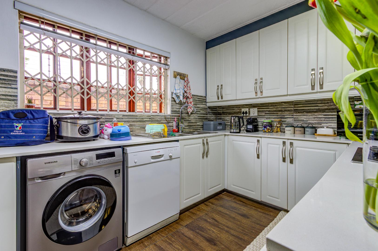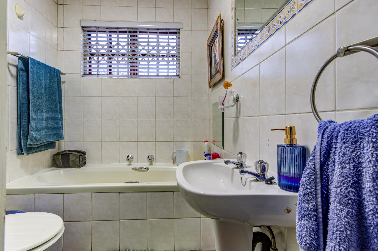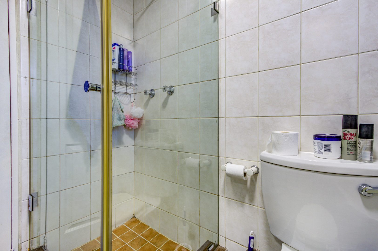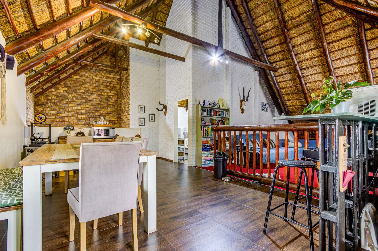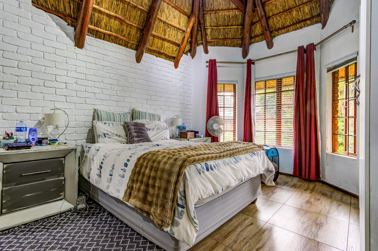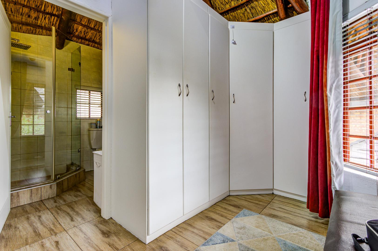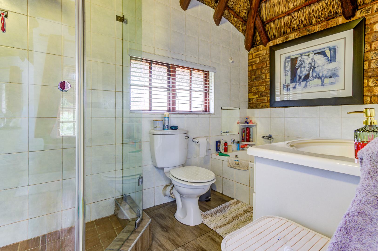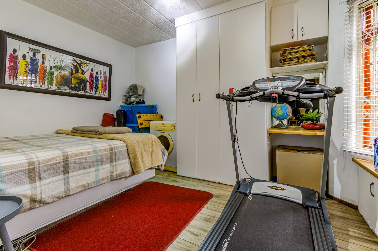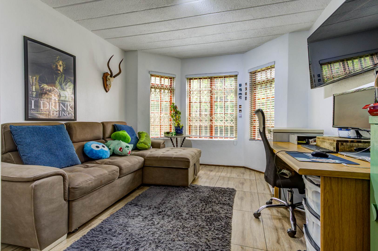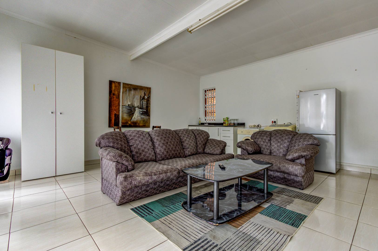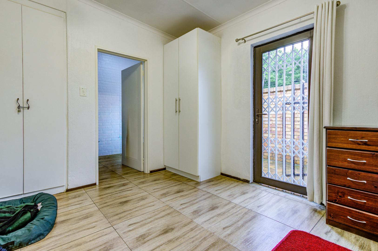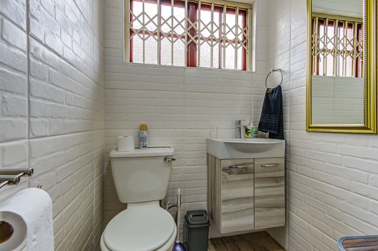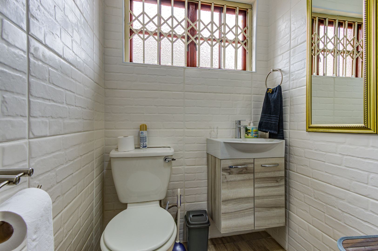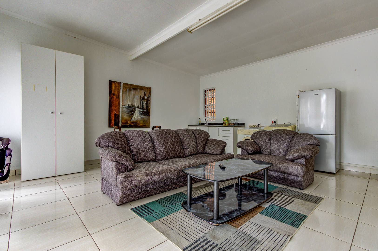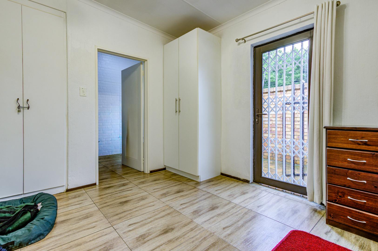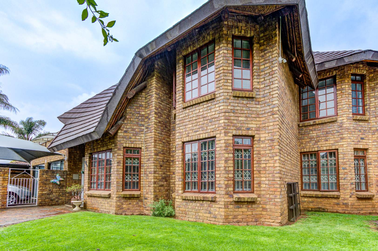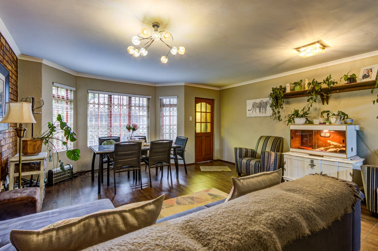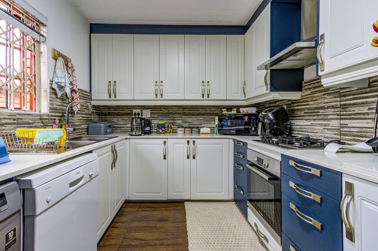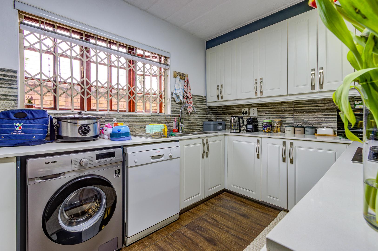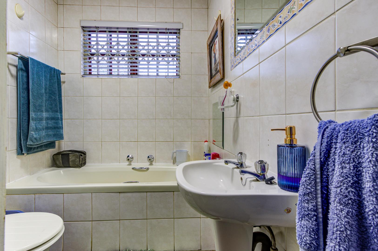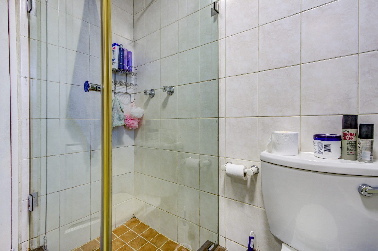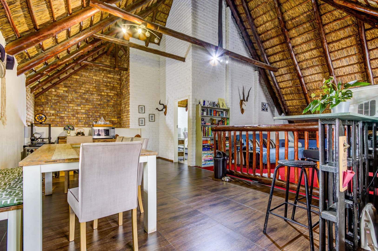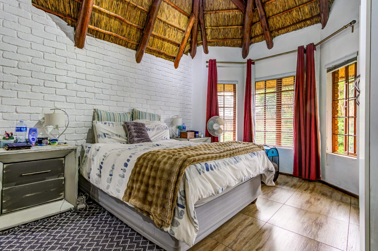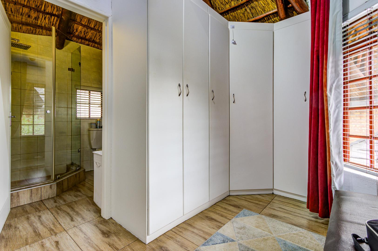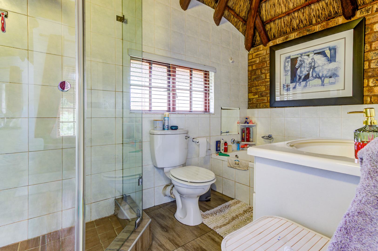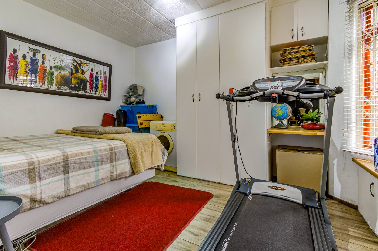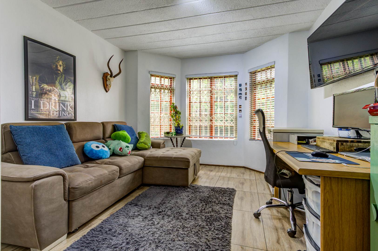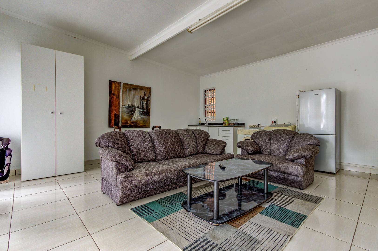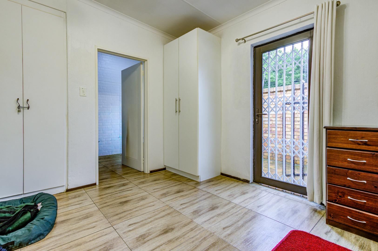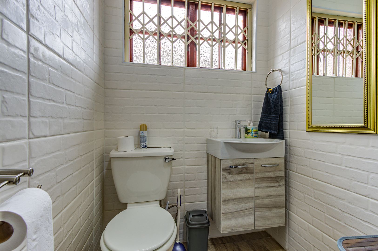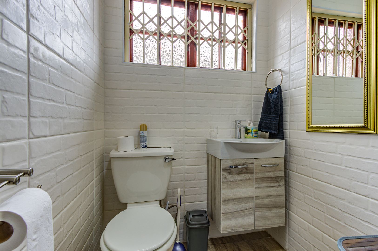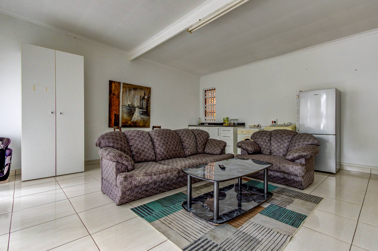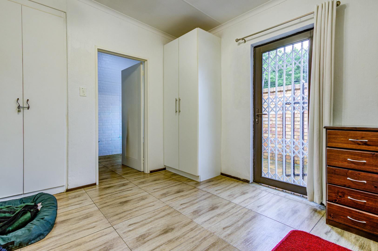- 4
- 3
- 230 m2
- 355.0 m2
Monthly Costs
Monthly Bond Repayment ZAR .
Calculated over years at % with no deposit. Change Assumptions
Affordability Calculator | Bond Costs Calculator | Bond Repayment Calculator | Apply for a Bond- Bond Calculator
- Affordability Calculator
- Bond Costs Calculator
- Bond Repayment Calculator
- Apply for a Bond
Bond Calculator
Affordability Calculator
Bond Costs Calculator
Bond Repayment Calculator
Contact Us

Disclaimer: The estimates contained on this webpage are provided for general information purposes and should be used as a guide only. While every effort is made to ensure the accuracy of the calculator, RE/MAX of Southern Africa cannot be held liable for any loss or damage arising directly or indirectly from the use of this calculator, including any incorrect information generated by this calculator, and/or arising pursuant to your reliance on such information.
Mun. Rates & Taxes: ZAR 1500.00
Monthly Levy: ZAR 1550.00
Property description
Discover this inviting residential property for sale, perfectly situated within a secure complex in Dayanglen, Boksburg. Boasting a generous floor size of 220.00 sqm on a 355.00 sqm erf, this home offers ample space and a practical layout for comfortable living. The property's dual living potential, enhanced by two distinct kitchens and a dedicated flatlet, makes it ideal for extended families or those seeking rental income opportunities. The interior features a well-appointed lounge and a separate dining room, providing versatile spaces for relaxation and entertaining. The presence of two kitchens ensures convenience and flexibility, catering to diverse household needs. Additional storage solutions are integrated throughout the home, contributing to an organised and clutter-free environment. A dedicated family TV room offers a comfortable retreat for casual gatherings. This residence comprises three spacious bedrooms, ensuring privacy and comfort for all occupants. There are three bathrooms in total, with one being an en-suite, offering modern amenities and a touch of luxury. The thoughtful design ensures that daily routines are handled with ease and efficiency. Outdoors, the property features a well-maintained garden and paving, creating an appealing exterior. Two dedicated parking spaces provide convenience for residents and guests. A wendy house offers additional utility, while the pet-friendly policy allows furry companions to enjoy the space. The property is totally walled, enhancing privacy and security. Security is a priority within this complex, benefiting from a security post and a security gate, providing peace of mind for residents. This metropolitan and suburban setting offers a balanced lifestyle, combining urban convenience with a community feel. Key Features: * 3 Bedrooms, 3 Bathrooms (1 En-suite) * 2 Kitchens & Dual Living Potential * 1 Lounge, 1 Dining Room, Family TV Room * 2 Parking Spaces * 355 sqm Erf, 220 sqm Floor Size * Secure Complex Living with Security Post * Private Garden, Paving, Wendy House * Pet-Friendly Environment * Totally Walled Property * Includes a Flatlet
Property Details
- 4 Bedrooms
- 3 Bathrooms
- 1 Ensuite
- 2 Lounges
- 1 Dining Area
Property Features
- Storage
- Pets Allowed
- Security Post
- Kitchen
- Paving
- Garden
- Family TV Room
Video
| Bedrooms | 4 |
| Bathrooms | 3 |
| Floor Area | 230 m2 |
| Erf Size | 355.0 m2 |
