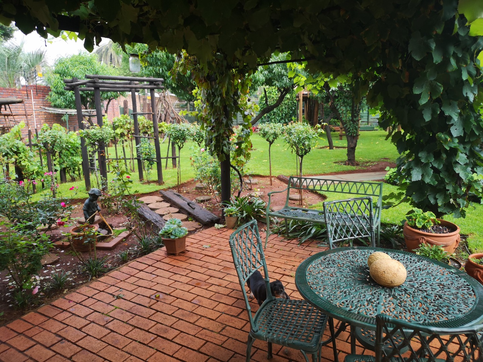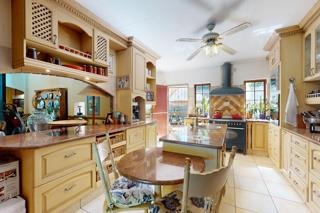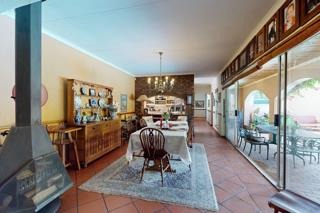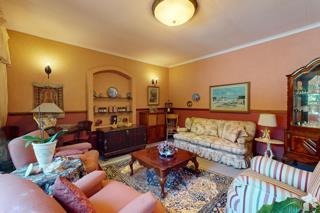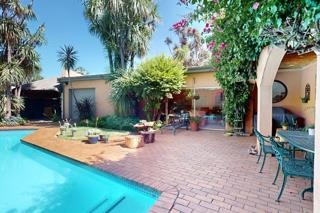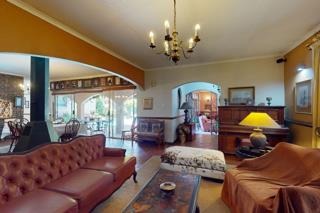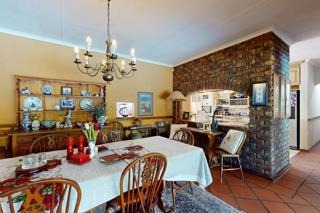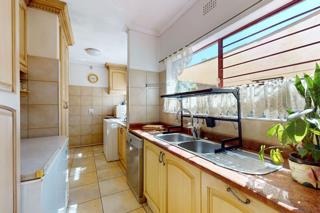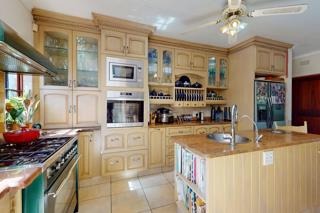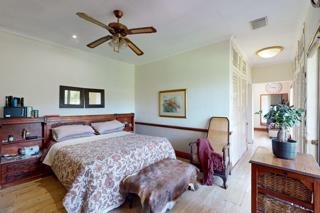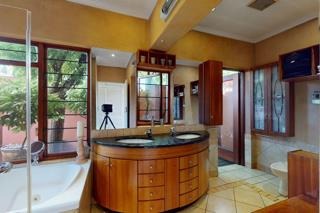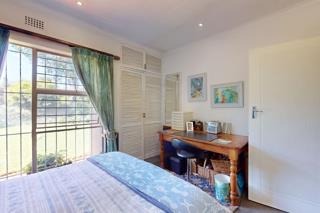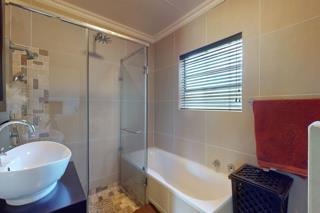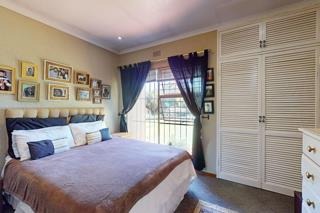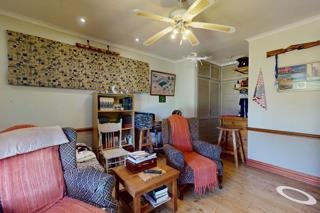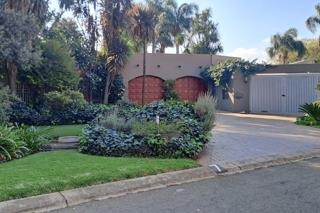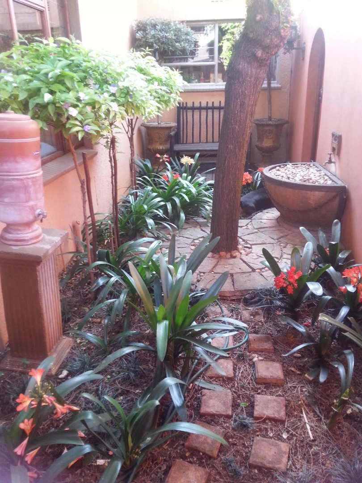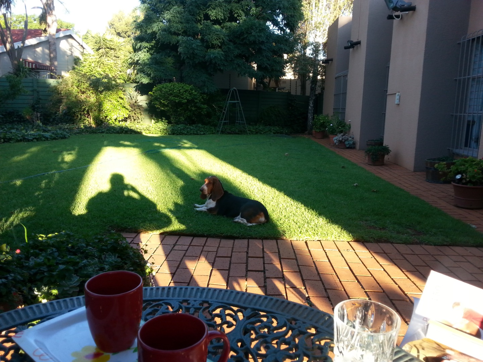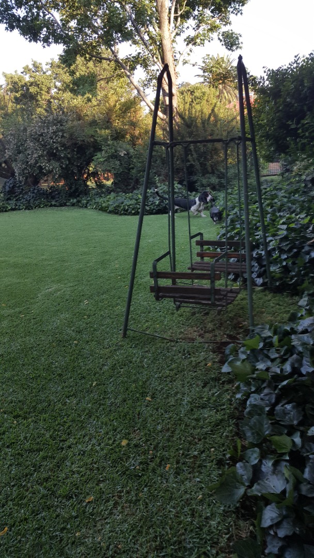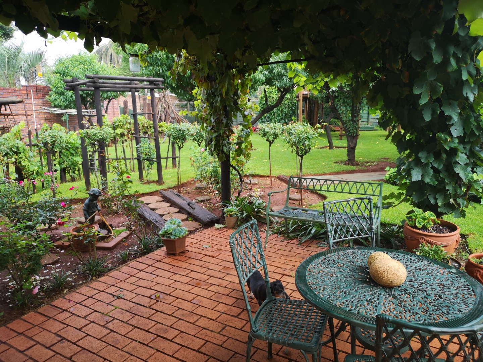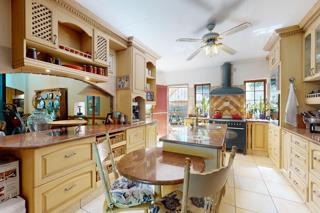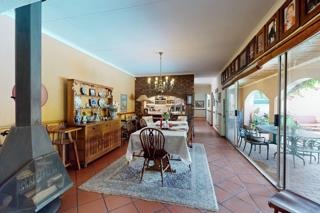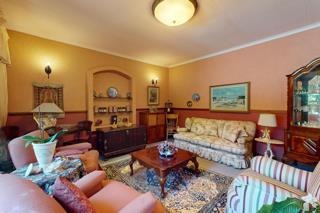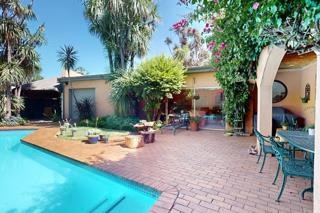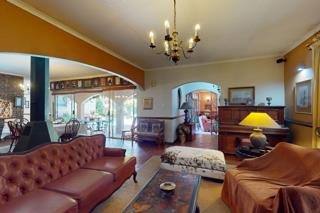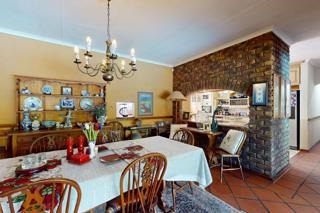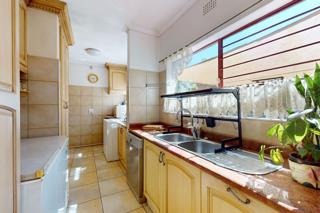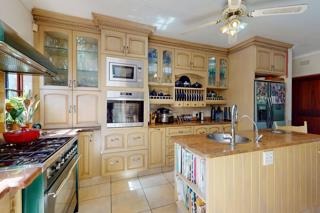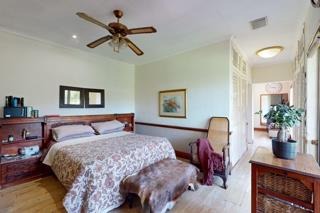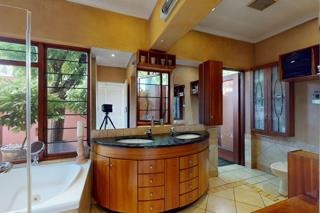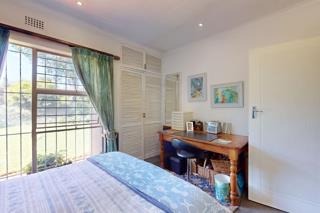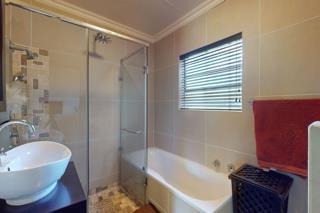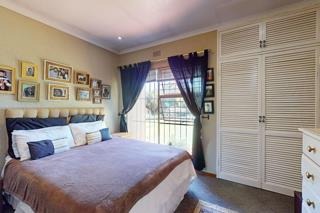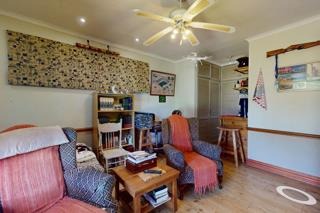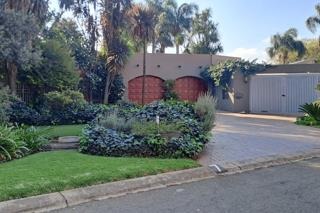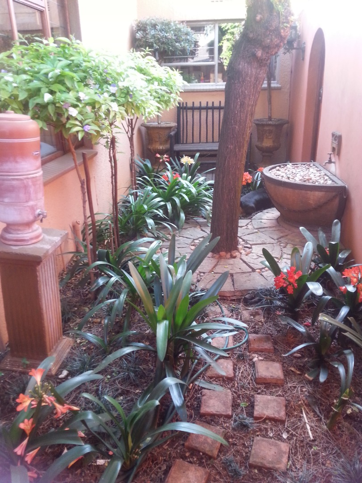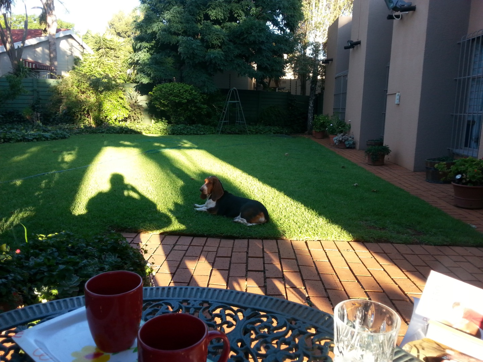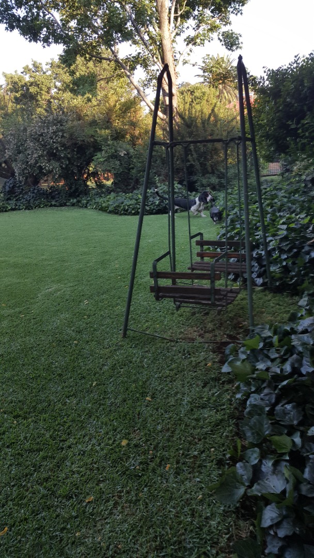- 4
- 3
- 2
- 1 846 m2
Monthly Costs
Monthly Bond Repayment ZAR .
Calculated over years at % with no deposit. Change Assumptions
Affordability Calculator | Bond Costs Calculator | Bond Repayment Calculator | Apply for a Bond- Bond Calculator
- Affordability Calculator
- Bond Costs Calculator
- Bond Repayment Calculator
- Apply for a Bond
Bond Calculator
Affordability Calculator
Bond Costs Calculator
Bond Repayment Calculator
Contact Us

Disclaimer: The estimates contained on this webpage are provided for general information purposes and should be used as a guide only. While every effort is made to ensure the accuracy of the calculator, RE/MAX of Southern Africa cannot be held liable for any loss or damage arising directly or indirectly from the use of this calculator, including any incorrect information generated by this calculator, and/or arising pursuant to your reliance on such information.
Mun. Rates & Taxes: ZAR 1860.00
Monthly Levy: ZAR 200.00
Property description
Welcome to a home that redefines family living — a rare opportunity on the prestigious Ben Steyn Street, offering the perfect harmony of elegance, space, security, and sustainability.
This exquisite residence is more than just a home — it’s a complete lifestyle upgrade designed for families who appreciate quality, comfort, and refined living in one of the most sought-after locations.
? Highlights You’ll Fall in Love With
?? Grand Entrance Hall
A welcoming statement of elegance, setting the tone for what lies beyond.
?? Dual Living Spaces
Two lounges — one formal for sophisticated entertaining, the other relaxed for cozy family gatherings.
?? Elegant Dining Room
Opens seamlessly to an Italian-inspired private courtyard, perfect for intimate dinners or alfresco entertaining under the stars.
?? Resort-Style Solar-Heated Pool
Dive into year-round luxury surrounded by beautifully landscaped gardens.
?? Guest Bathroom
Thoughtfully designed for convenience and comfort.
????? A Chef’s Dream Kitchen
Premium finishes with gas & electric ovens, built-in microwave, and gas stove
Smart layout for family meals and effortless entertaining
Separate wet kitchen with space for dishwasher, freezer & ample storage
Dedicated laundry room for everyday ease
Inviting country-style flair with granite countertops and warm charm
?? Sustainable, Efficient & Smart Living
7kVA inverter system with battery backup
Solar geysers and solar lighting throughout
Borehole with 2500L JoJo tank for reliable water supply
Energy-efficient underfloor heating and mirror heaters in bathrooms
Built for modern living with comfort, independence, and savings in mind
?? Luxury Accommodation
Master Suite Sanctuary: walk-in closet, spa-like en-suite with heated towel rails, underfloor heating, and private access to a tranquil detox garden.
Three additional spacious bedrooms, all with built-in cupboards
Modern family bathroom featuring both bath and shower
Private study with built-in shelving — perfect for working from home
Walk-in linen cupboard for perfectly organized storage
?? Outdoor Oasis
Expansive, manicured garden paradise with mature cycads, rose garden, peach trees, grapevines, and a thriving vegetable patch
Spacious backyard for kids, pets, and outdoor entertaining
Solar-heated swimming pool for endless summer fun
Servant’s quarters with bathroom and additional Zozo hut for extra storage
?? Uncompromising Security
Located in a secure, enclosed street with monitored CCTV
Comprehensive alarm system, security beams, and security gates throughout
Gated garden access from bedrooms for added peace of mind
?? Parking & Practicality
Double garage plus undercover parking
Ample guest parking for entertaining with ease
Separate domestic quarters and additional storage spaces
?? Prime Location
Prestigious Ben Steyn Street address in a peaceful, controlled-access community
Close to top schools, shopping malls, and major highway access
A serene environment combining suburban comfort with urban convenience
?? This Is Not Just a Home — It’s a Lifestyle Redefined.
From its grand design and sustainable systems to its lush gardens and refined finishes, this property offers a rare blend of luxury, practicality, and soul.
If you’ve been waiting for that one property that has it all — this is it.
?? Arrange your private viewing today and experience Ben Steyn Street living at its finest.
Property Details
- 4 Bedrooms
- 3 Bathrooms
- 2 Garages
- 1 Ensuite
- 2 Lounges
- 1 Dining Area
Property Features
- Study
- Staff Quarters
- Laundry
- Pets Allowed
- Kitchen
- Fire Place
- Pantry
- Guest Toilet
- Entrance Hall
- Paving
- Garden
- Family TV Room
| Bedrooms | 4 |
| Bathrooms | 3 |
| Garages | 2 |
| Erf Size | 1 846 m2 |
Contact the Agent

Lisa McGinn
Full Status Property Practitioner
