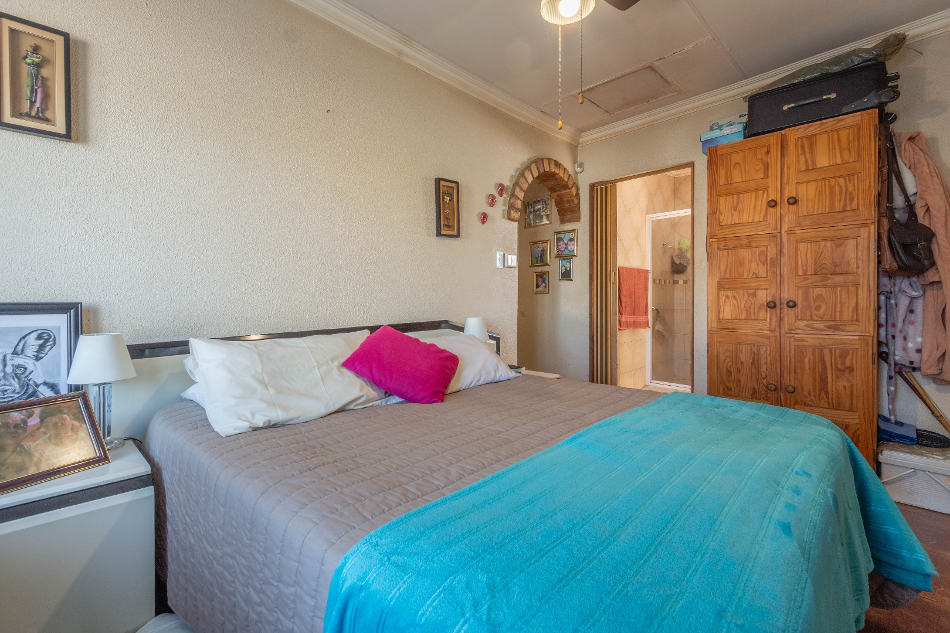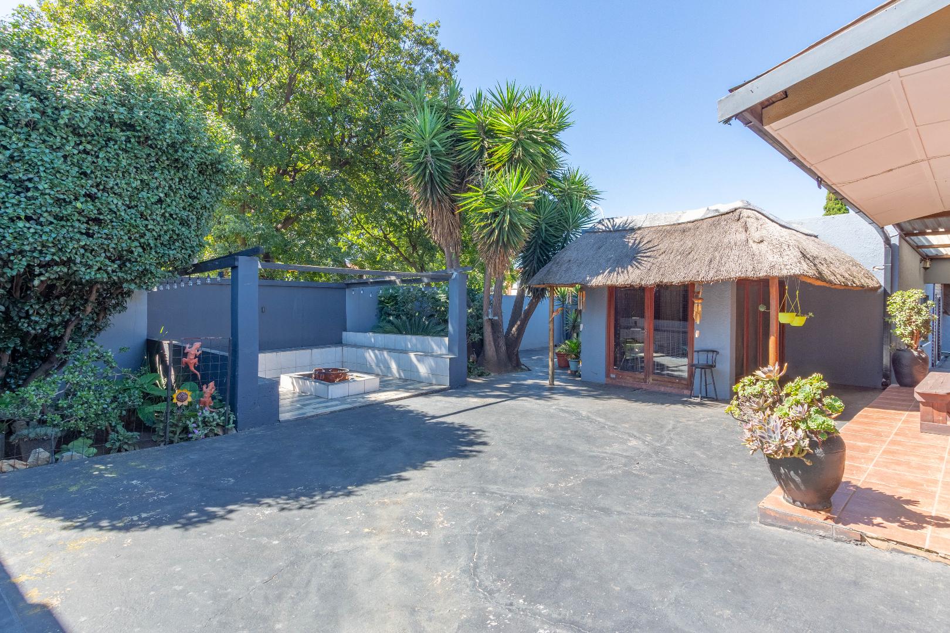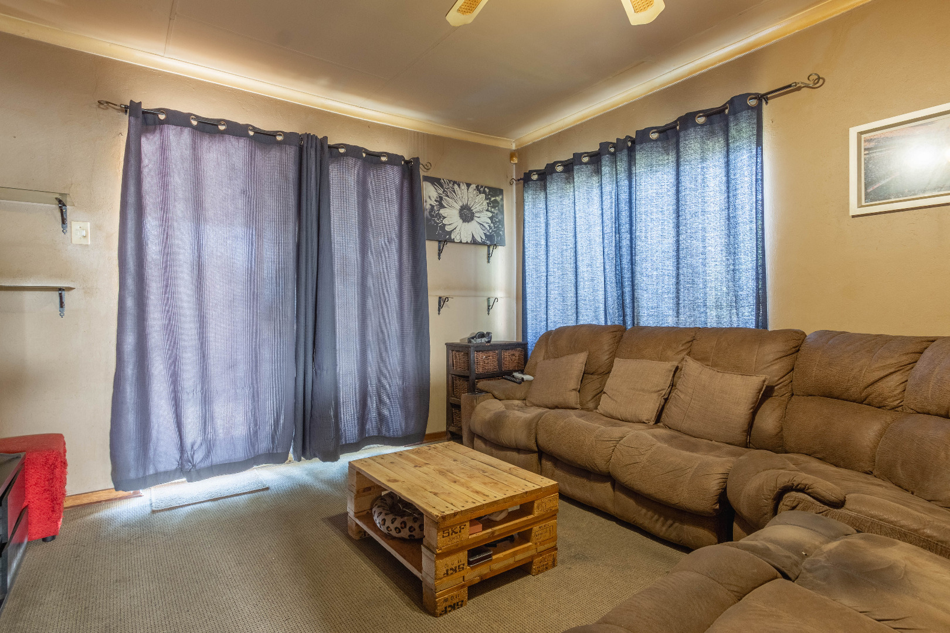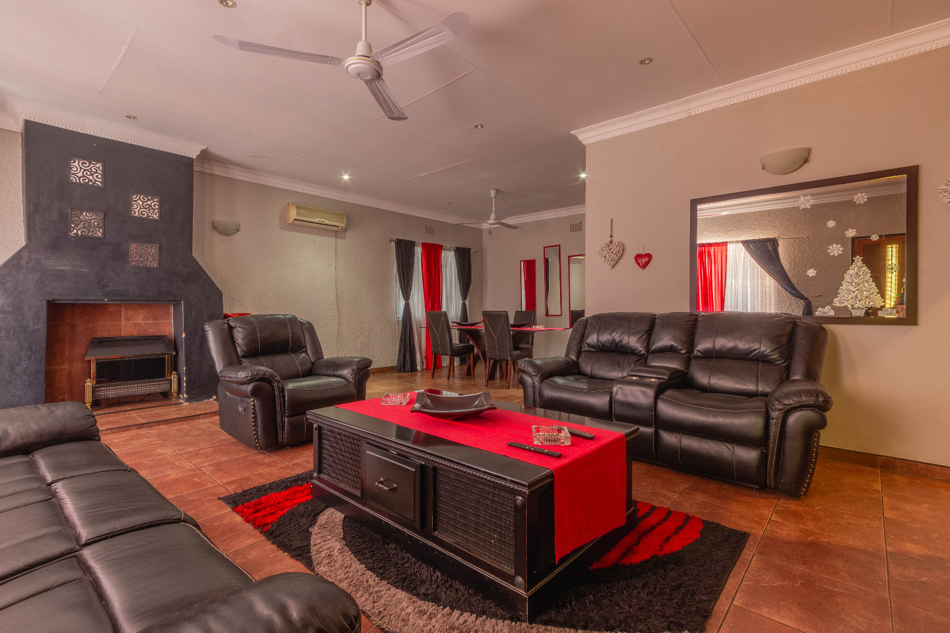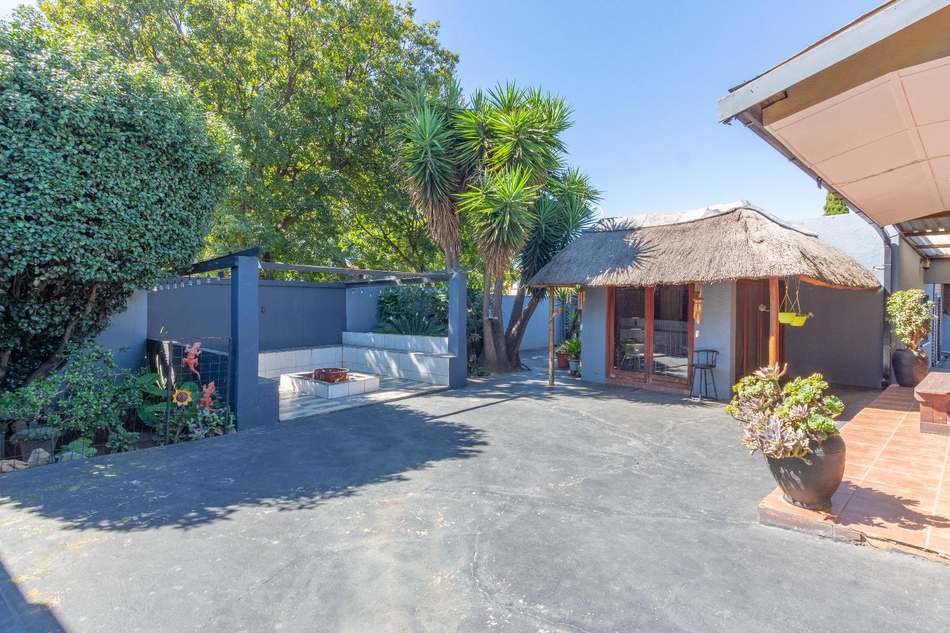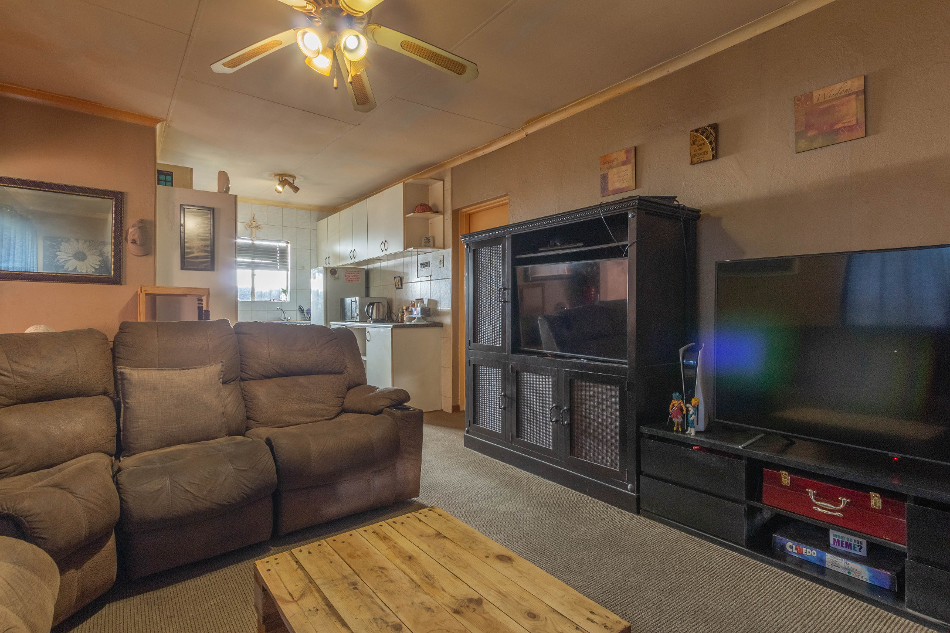- 3
- 2
- 2
- 486 m2
- 1 207 m2
Monthly Costs
Monthly Bond Repayment ZAR .
Calculated over years at % with no deposit. Change Assumptions
Affordability Calculator | Bond Costs Calculator | Bond Repayment Calculator | Apply for a Bond- Bond Calculator
- Affordability Calculator
- Bond Costs Calculator
- Bond Repayment Calculator
- Apply for a Bond
Bond Calculator
Affordability Calculator
Bond Costs Calculator
Bond Repayment Calculator
Contact Us

Disclaimer: The estimates contained on this webpage are provided for general information purposes and should be used as a guide only. While every effort is made to ensure the accuracy of the calculator, RE/MAX of Southern Africa cannot be held liable for any loss or damage arising directly or indirectly from the use of this calculator, including any incorrect information generated by this calculator, and/or arising pursuant to your reliance on such information.
Mun. Rates & Taxes: ZAR 1728.00
Property description
Two entrances. Three dwellings. One smart move.
Inside the main house, you’ll find three generously sized bedrooms with built-in cupboards. The main bedroom features a full en-suite, while the other two share a cleverly designed layout with a separate toilet and a bathroom (bath + basin)—ideal for families or guests.
The kitchen is built for real life—pantry, space for a double-door fridge, and a back door that opens to the yard. The open-plan lounge and dining area features a cozy fireplace and flows seamlessly onto a covered patio—perfect for easy everyday living or weekend entertaining.
But that’s just the beginning.
Because this property goes big on extras.
You get not one, but two fully self-contained flatlets—each with its own bedroom, bathroom, lounge, and kitchen. The second flat adds even more value with its own private patio and built-in braai—perfect for tenants, extended family, or guests.
Then there's the crown jewel: the entertainment zone.
– Built-in bar
– Built-in braai
– Jacuzzi
– Separate guest toilet
– Aircon for all-season comfort
This isn’t just a space—it’s a statement.
And there’s more: a second lapa that can be anything you need—an extra entertainment area, a third flatlet, a gym, a studio, or a man cave.
Outside, it keeps delivering.
– Pool with a slide
– Firepit
– Outbuilding with a bathroom—ideal as a home office or teenage pad
Parking? More than enough.
– Double garage + double carport (Entrance 1)
– Triple carport (Entrance 2)
Security and sustainability come standard:
– Rental solar system
– Electric fence
– Alarm system
– Burglar bars
This isn’t just a property—it’s a lifestyle portfolio.
Ready for family. Ready for income. Ready for you.
Let’s open the door to something bigger.
Book your private viewing today.
Property Details
- 3 Bedrooms
- 2 Bathrooms
- 2 Garages
- 1 Ensuite
- 1 Lounges
- 1 Dining Area
Property Features
- Pool
- Staff Quarters
- Storage
- Aircon
- Pets Allowed
- Lapa
- Built In Braai
- Fire Place
| Bedrooms | 3 |
| Bathrooms | 2 |
| Garages | 2 |
| Floor Area | 486 m2 |
| Erf Size | 1 207 m2 |















































