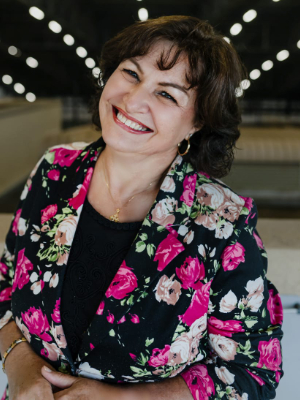- 4
- 4
- 3
- 470 m2
- 539.0 m2
Monthly Costs
Monthly Bond Repayment ZAR .
Calculated over years at % with no deposit. Change Assumptions
Affordability Calculator | Bond Costs Calculator | Bond Repayment Calculator | Apply for a Bond- Bond Calculator
- Affordability Calculator
- Bond Costs Calculator
- Bond Repayment Calculator
- Apply for a Bond
Bond Calculator
Affordability Calculator
Bond Costs Calculator
Bond Repayment Calculator
Contact Us

Disclaimer: The estimates contained on this webpage are provided for general information purposes and should be used as a guide only. While every effort is made to ensure the accuracy of the calculator, RE/MAX of Southern Africa cannot be held liable for any loss or damage arising directly or indirectly from the use of this calculator, including any incorrect information generated by this calculator, and/or arising pursuant to your reliance on such information.
Mun. Rates & Taxes: ZAR 3751.00
Monthly Levy: ZAR 2990.00
Property description
This incredible ultra-modern architectural designed home creates a balance between being a Large family home, and a Entertainer’s dream. The house offers almost everything you can possibly wish for, from large open space entertainment areas, to a very big Cinema dark room, to an open plan Lounge area, to a chef’s dream kitchen with
built in SMEG appliances that includes a microwave and coffee maker, and to the large 12-seater dining area, which again leads to the patio, pool and built-in seating with surrounds the marble-covered wooden fireplace.
The ground floor consists of a 4th guest bedroom and bathroom. The bathroom features a 2m mirror wall above a sleek floating black marble vanity and is finished with matt black taps and built-in soap dispensers.
The entrance to the home is a spectacular double volume, with two stairways leading to the first floor with the 3 large bedrooms and two bathrooms. From the passage, you look down towards the impressive entrance hall on the one side, and dining area on the other, overlooked by a glass-enclosed double volume with linear led pendant lights falling from the high ceiling.
The large master Bedroom has its own separate dressing room and a beautiful MES full Bathroom with an island bath, his and her washbasin and a shower. All with huge windows, bringing in a lot of natural light.
Downstairs the family can spend their time in the large Cinema, around the beautiful Kitchen with Granite top breakfast counter, or having a cozy family supper at a special made kitchen area with soft sofa folding around the table.
This beautiful double volume home further offers a large, tiled double garage that fits 3 vehicles and with extra workspace, 5 visitor's parking, a one-bedroom staff accommodation, aircons throughout the house, and the 3 top floor bedrooms each leads to their own private balcony. There is blinds in front of all the windows, a large laundry/scullery and walk in pantry, as well as lots of hidden extra store space.
To view this immaculate masterpiece, contact Annalien today.
Property Details
- 4 Bedrooms
- 4 Bathrooms
- 3 Garages
- 1 Ensuite
- 2 Lounges
- 1 Dining Area
Property Features
- Balcony
- Patio
- Staff Quarters
- Laundry
- Pets Allowed
- Kitchen
- Built In Braai
- Fire Place
- Pantry
- Guest Toilet
- Entrance Hall
- Garden
- Family TV Room
| Bedrooms | 4 |
| Bathrooms | 4 |
| Garages | 3 |
| Floor Area | 470 m2 |
| Erf Size | 539.0 m2 |
Contact the Agent

Annalien Smit
Full Status Property Practitioner































