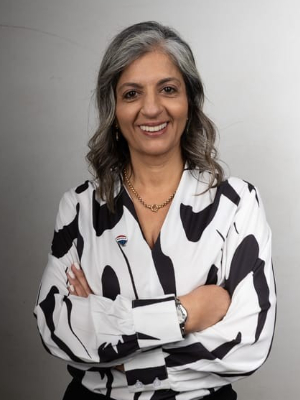- 3
- 2
- 2
- 157 m2
Monthly Costs
Monthly Bond Repayment ZAR .
Calculated over years at % with no deposit. Change Assumptions
Affordability Calculator | Bond Costs Calculator | Bond Repayment Calculator | Apply for a Bond- Bond Calculator
- Affordability Calculator
- Bond Costs Calculator
- Bond Repayment Calculator
- Apply for a Bond
Bond Calculator
Affordability Calculator
Bond Costs Calculator
Bond Repayment Calculator
Contact Us

Disclaimer: The estimates contained on this webpage are provided for general information purposes and should be used as a guide only. While every effort is made to ensure the accuracy of the calculator, RE/MAX of Southern Africa cannot be held liable for any loss or damage arising directly or indirectly from the use of this calculator, including any incorrect information generated by this calculator, and/or arising pursuant to your reliance on such information.
Mun. Rates & Taxes: ZAR 1300.00
Monthly Levy: ZAR 1939.31
Property description
No need to look any further. What a gem in the heart of Bartletts. This gorgeous home has everything you need. WAIT!! It's the only unit that has 4 extra visitors parking bays. Double automated garage leading to a lovely landscaped garden. An open plan lounge and dining room, wooden floors throughout with a modern kitchen and scullery with granite tops and lots of space for all appliances. Three bedrooms with the main being en-suite. This home has security, electric fence, slam lock trellidoors and fibre. Sit outside under your covered patio and enjoy the tranquility.
A built in braai with cupboard space. A large counter top built to hold a pizza oven. Total privacy, totally walled. No neighbours harbouring over you. This home is close to all amenities, Woodlands school is down the road, El Ridge shopping centre and easy access to highways.
This home is a must see.
Property Details
- 3 Bedrooms
- 2 Bathrooms
- 2 Garages
- 1 Ensuite
- 1 Lounges
- 1 Dining Area
Property Features
- Patio
- Aircon
- Access Gate
- Alarm
- Kitchen
- Built In Braai
- Entrance Hall
- Paving
- Garden
- Family TV Room
| Bedrooms | 3 |
| Bathrooms | 2 |
| Garages | 2 |
| Floor Area | 157 m2 |










































