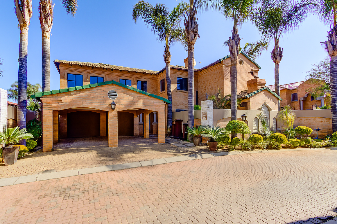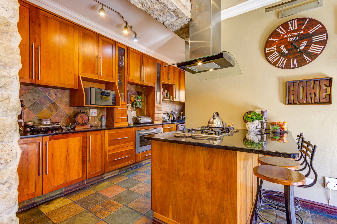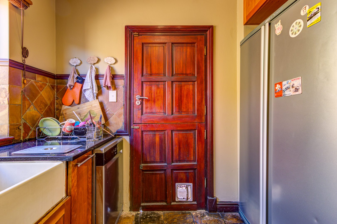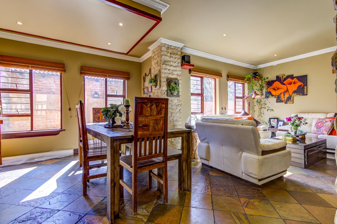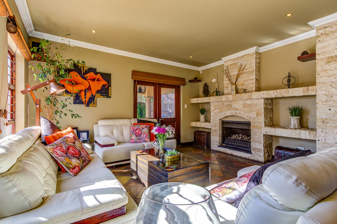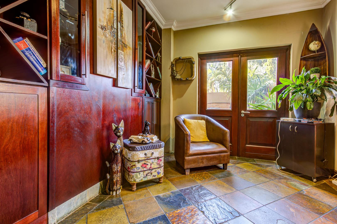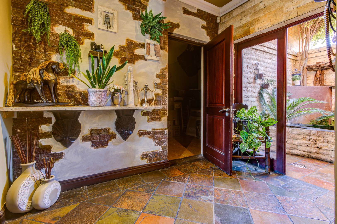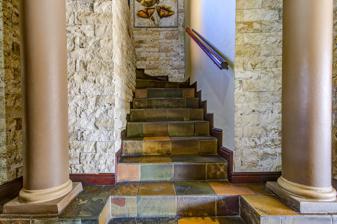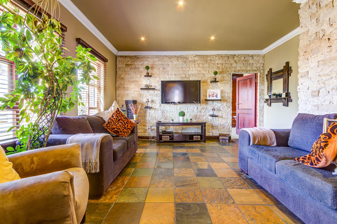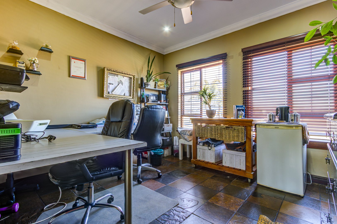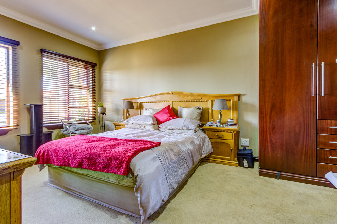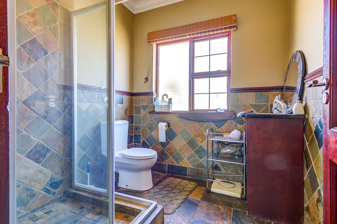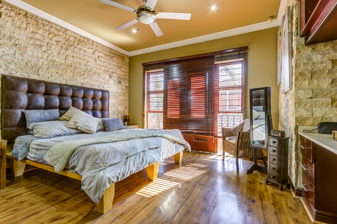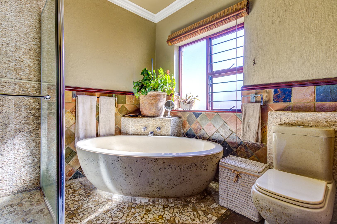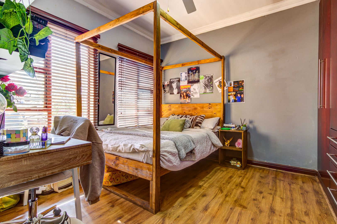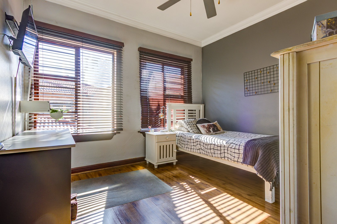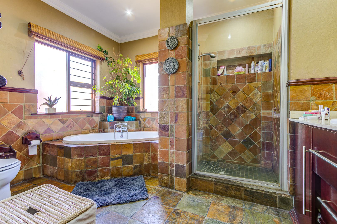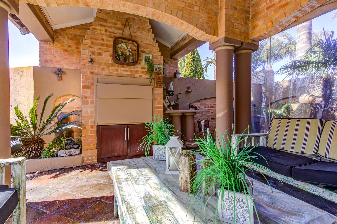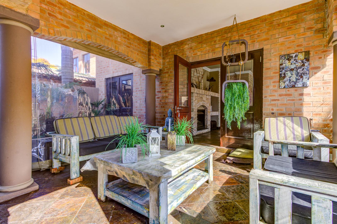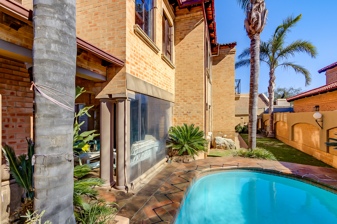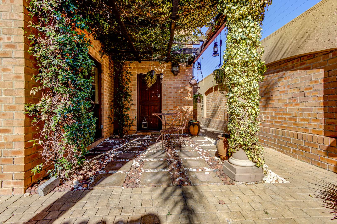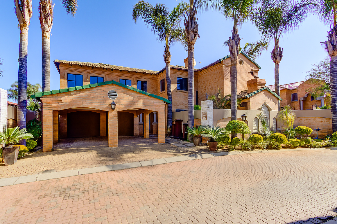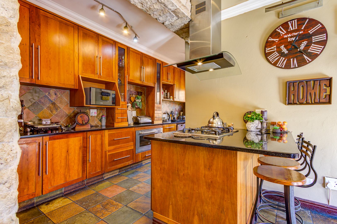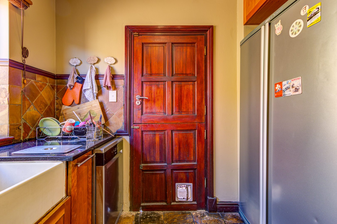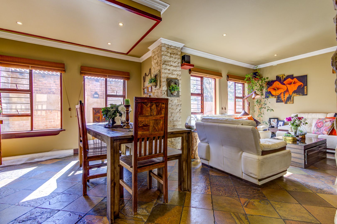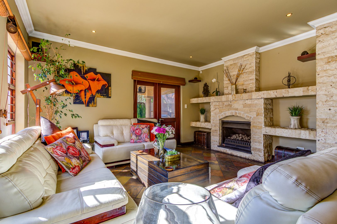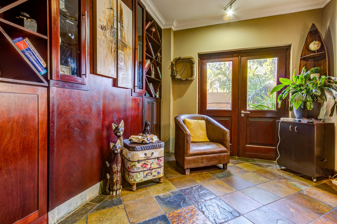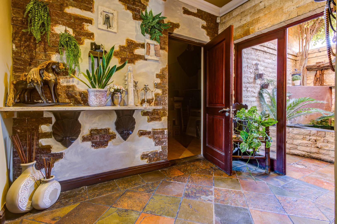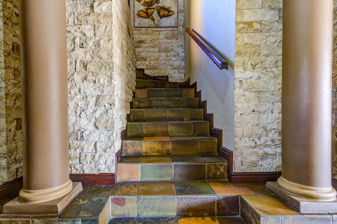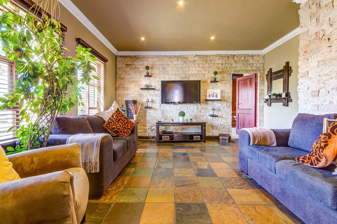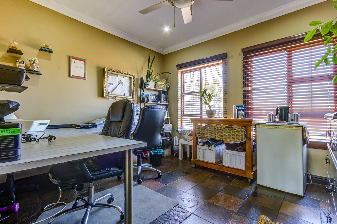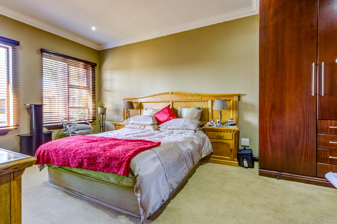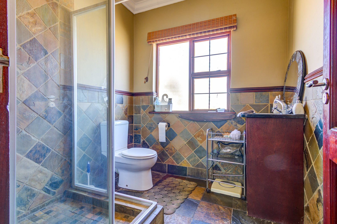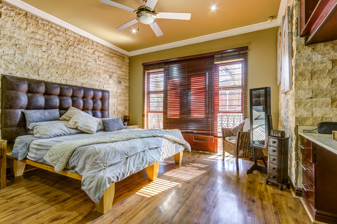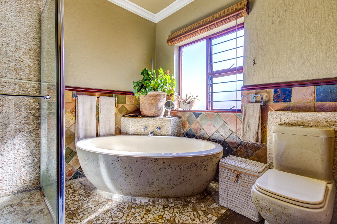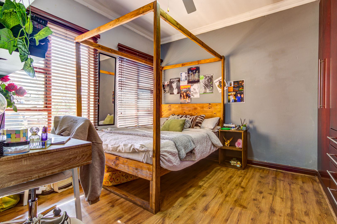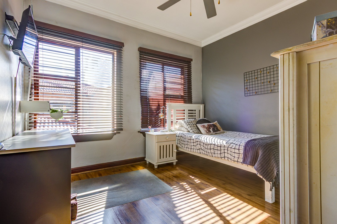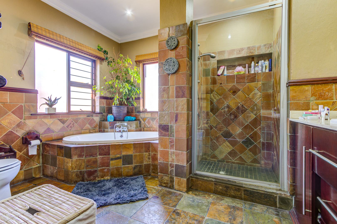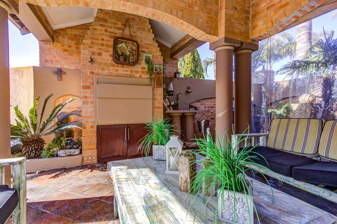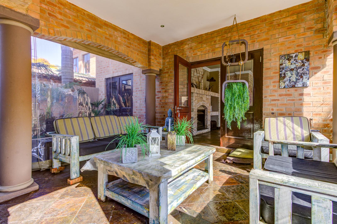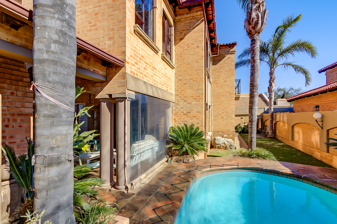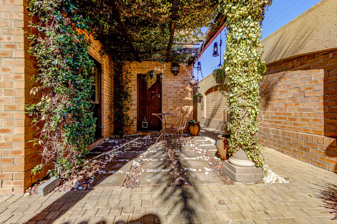- 4
- 4
- 4
- 377 m2
- 405.0 m2
Monthly Costs
Monthly Bond Repayment ZAR .
Calculated over years at % with no deposit. Change Assumptions
Affordability Calculator | Bond Costs Calculator | Bond Repayment Calculator | Apply for a Bond- Bond Calculator
- Affordability Calculator
- Bond Costs Calculator
- Bond Repayment Calculator
- Apply for a Bond
Bond Calculator
Affordability Calculator
Bond Costs Calculator
Bond Repayment Calculator
Contact Us

Disclaimer: The estimates contained on this webpage are provided for general information purposes and should be used as a guide only. While every effort is made to ensure the accuracy of the calculator, RE/MAX of Southern Africa cannot be held liable for any loss or damage arising directly or indirectly from the use of this calculator, including any incorrect information generated by this calculator, and/or arising pursuant to your reliance on such information.
Mun. Rates & Taxes: ZAR 2000.00
Monthly Levy: ZAR 2000.00
Property description
Experience timeless charm and modern comfort in this beautiful Tuscan-inspired home, perfectly situated in a sought-after secure cluster complex.
Bedrooms & Bathrooms
4 spacious bedrooms
Main bedroom with a luxurious full en-suite (bath, shower, toilet, and double basin)
Second bedroom with en-suite (shower, toilet, and basin)
Two additional bedrooms share a full family bathroom
Convenient guest toilet downstairs
Living Spaces
Elegant open-plan lounge and dining area with a gas fireplace, both opening onto a charming entertainment or atrium area
Two versatile studies — ideal for a home office, bar, or entertainment room
Upstairs TV/pajama lounge perfect for family relaxation
Outdoor & Entertainment
Covered patio with built-in braai
Private swimming pool and low-maintenance garden
Tranquil entrance pond, creating a warm and welcoming atmosphere
Kitchen
Gas stove with electric oven
Breakfast nook and ample cupboard space
Separate scullery for added convenience
Prepaid electricity
Additional Features
Staff quarters with private entrance, shower, bath, and toilet
Security
24/7 manned security
Controlled access with CCTV
Electric fencing and automated gates
Smartphone-enabled entry system
If you’re looking for secure, private, and sophisticated living, this property is perfect for you.
Property Details
- 4 Bedrooms
- 4 Bathrooms
- 4 Garages
- 2 Ensuite
- 2 Lounges
- 1 Dining Area
Property Features
- Study
- Balcony
- Patio
- Pool
- Deck
- Staff Quarters
- Laundry
- Pets Allowed
- Security Post
- Access Gate
- Alarm
- Kitchen
- Built In Braai
- Fire Place
- Guest Toilet
- Entrance Hall
- Paving
- Garden
- Intercom
- Family TV Room
| Bedrooms | 4 |
| Bathrooms | 4 |
| Garages | 4 |
| Floor Area | 377 m2 |
| Erf Size | 405.0 m2 |
Contact the Agent

Hillary McQuirk
Full Status Property Practitioner
