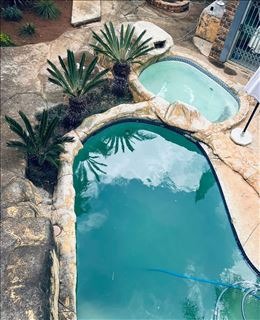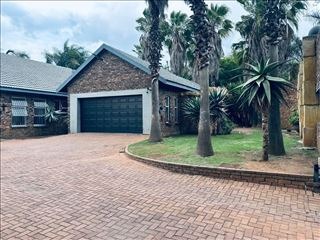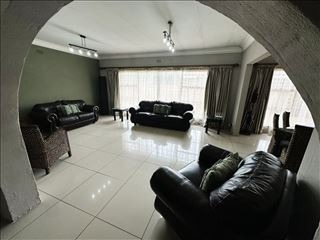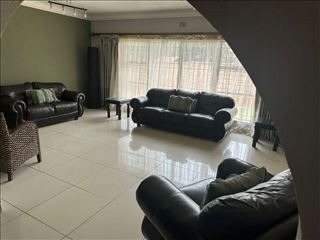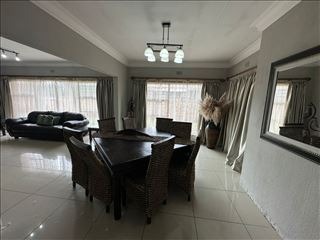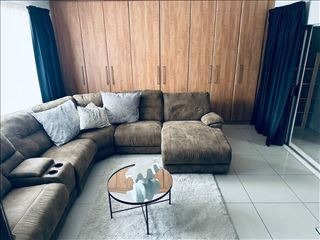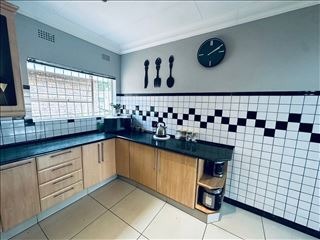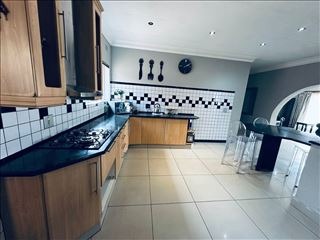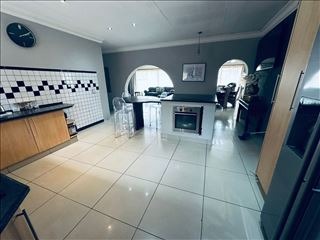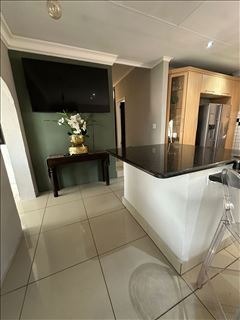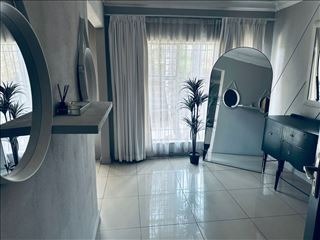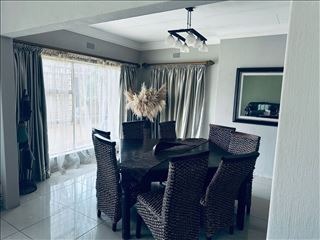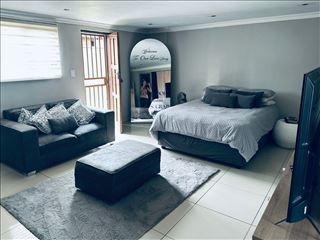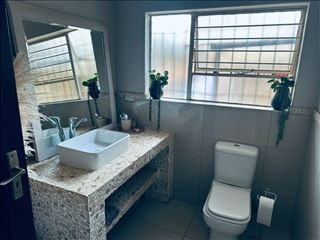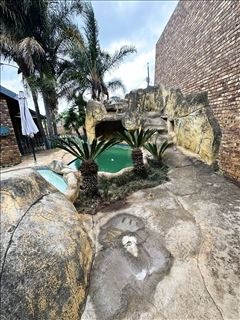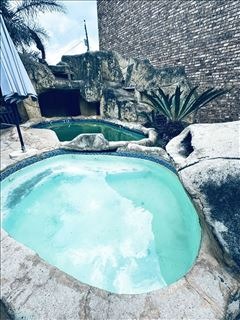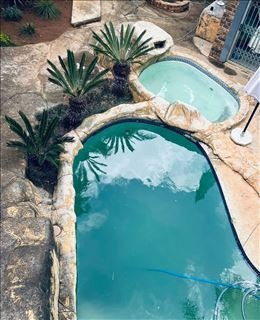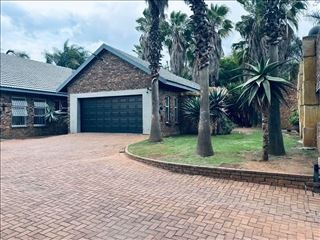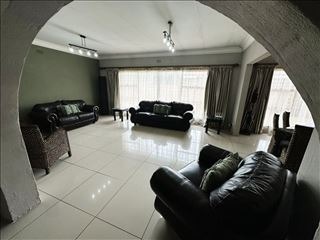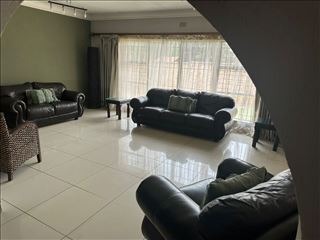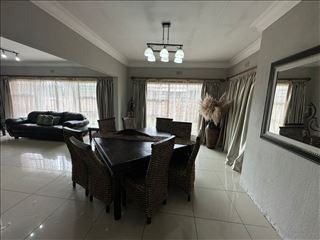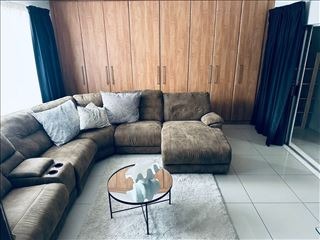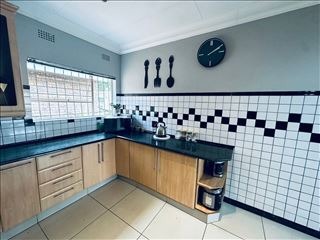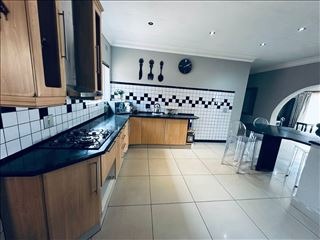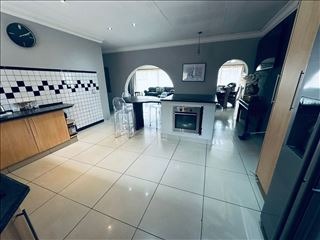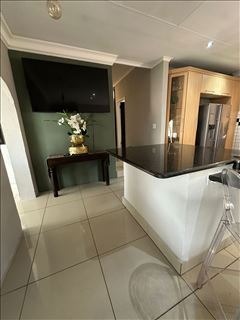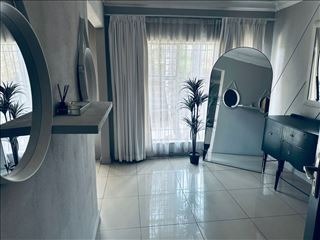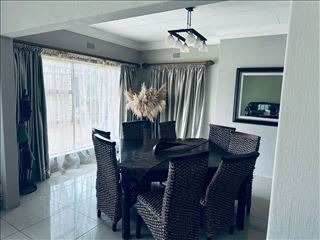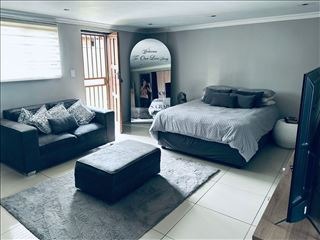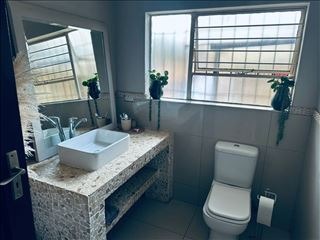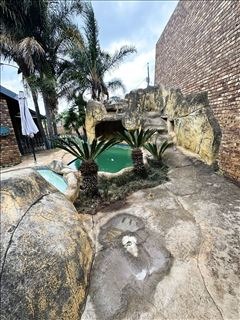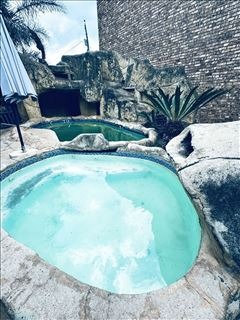- 5
- 2
- 4
- 407 m2
- 1 318 m2
Monthly Costs
Monthly Bond Repayment ZAR .
Calculated over years at % with no deposit. Change Assumptions
Affordability Calculator | Bond Costs Calculator | Bond Repayment Calculator | Apply for a Bond- Bond Calculator
- Affordability Calculator
- Bond Costs Calculator
- Bond Repayment Calculator
- Apply for a Bond
Bond Calculator
Affordability Calculator
Bond Costs Calculator
Bond Repayment Calculator
Contact Us

Disclaimer: The estimates contained on this webpage are provided for general information purposes and should be used as a guide only. While every effort is made to ensure the accuracy of the calculator, RE/MAX of Southern Africa cannot be held liable for any loss or damage arising directly or indirectly from the use of this calculator, including any incorrect information generated by this calculator, and/or arising pursuant to your reliance on such information.
Property description
Situated in a tranquil cul-de-sac within Atlasville, Boksburg, this substantial residence offers a serene living environment. The property presents a distinguished kerb appeal with its single-story brick facade, complemented by a spacious paved driveway leading to an integrated double garage. Mature palm trees enhance the lush landscaping, creating an inviting first impression. The expansive interior unfolds with an open-plan living and dining area, bathed in natural light from generous windows. Tiled flooring extends throughout, providing a cohesive and easily maintainable aesthetic, while elegant arched doorways define transitions. The modern kitchen is appointed with light wood cabinetry, dark countertops, and a distinctive black and white checkered backsplash. It boasts an integrated hob, recessed lighting, and a central island with a built-in oven/microwave, serving as both a functional workspace and a breakfast bar. Accommodation comprises five well-proportioned bedrooms and two full bathrooms, alongside a convenient guest toilet. The outdoor amenities are a highlight, featuring a meticulously landscaped entertainment area with two distinct swimming pools, including a main pool and an integrated jacuzzi. This resort-like setting is enhanced by attractive rock-style landscaping and tropical flora. The property further benefits from a spacious garden, staff quarters, a dedicated laundry area, and four garages, providing extensive parking and utility space. Security features include window security bars, with the cul-de-sac location offering inherent seclusion. Key Features: • Five Bedrooms, Two Bathrooms, Guest Toilet • Four Garages • Dual Swimming Pools & Jacuzzi • Modern Open-Plan Kitchen with Island • Expansive Tiled Living Areas • Staff Quarters & Laundry Facilities • Generous 1318 sqm Erf Size • Located in a Tranquil Cul-de-Sac
Property Details
- 5 Bedrooms
- 2 Bathrooms
- 4 Garages
- 2 Lounges
- 1 Dining Area
Property Features
- Pool
- Staff Quarters
- Laundry
- Pets Allowed
- Guest Toilet
- Garden
| Bedrooms | 5 |
| Bathrooms | 2 |
| Garages | 4 |
| Floor Area | 407 m2 |
| Erf Size | 1 318 m2 |
Contact the Agent

Leonie Morley
Candidate Property Practitioner
