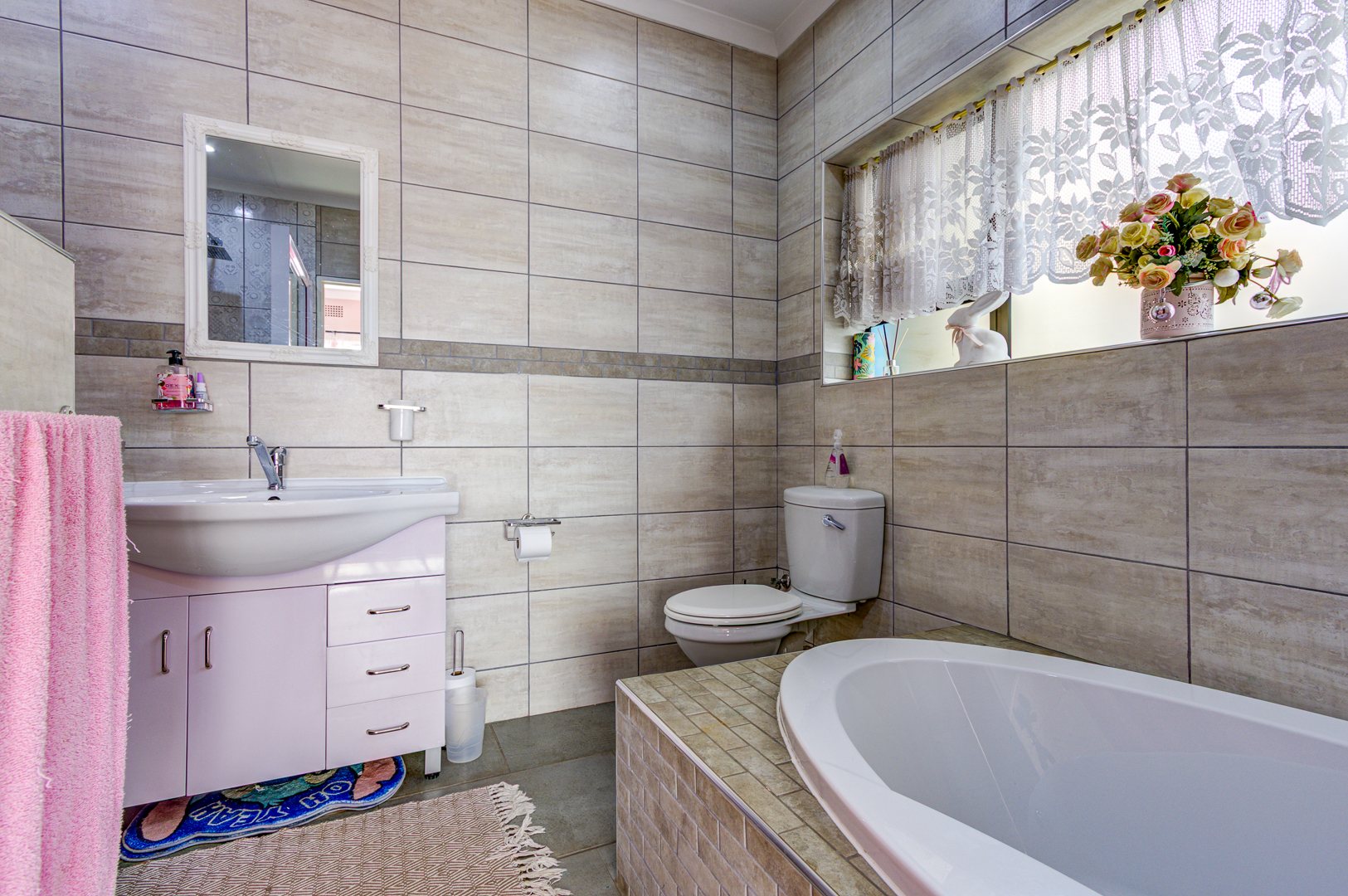- 6
- 4
- 4
- 473 m2
- 1 754 m2
Monthly Costs
Monthly Bond Repayment ZAR .
Calculated over years at % with no deposit. Change Assumptions
Affordability Calculator | Bond Costs Calculator | Bond Repayment Calculator | Apply for a Bond- Bond Calculator
- Affordability Calculator
- Bond Costs Calculator
- Bond Repayment Calculator
- Apply for a Bond
Bond Calculator
Affordability Calculator
Bond Costs Calculator
Bond Repayment Calculator
Contact Us

Disclaimer: The estimates contained on this webpage are provided for general information purposes and should be used as a guide only. While every effort is made to ensure the accuracy of the calculator, RE/MAX of Southern Africa cannot be held liable for any loss or damage arising directly or indirectly from the use of this calculator, including any incorrect information generated by this calculator, and/or arising pursuant to your reliance on such information.
Mun. Rates & Taxes: ZAR 1315.00
Property description
Spacious Freestanding Home with Multiple Dwellings – Rynfield
Asking Price: [R2 650 000]
Location:
Rynfield, Benoni
Property
Type: Freestanding House with Flatlets
Bedrooms:
6+
Bathrooms:
4+
Garages/Carports:
Double Garage, Multiple Carports
Extras:
Pool, Solar System, Borehole, Multiple Dwellings
Welcome to this expansive and versatile property nestled in the heart of
Rynfield – perfect for large families, multi-generational living, or generating
rental income.
Main House
- Enter through a double garage, covered carport, or main front entrance
- Spacious open-plan lounge, dining room, and bar area – ideal for entertaining
- 2 sliding doors open to a large pool and lush garden – great indoor-outdoor flow
- Modern kitchen with granite countertops, gas hob, and eye-level oven
- 3 generously sized bedrooms, 2 of which are north-facing
- Main bedroom with en-suite full bathroom and walk-in closet
- Additional full bathroom for bedrooms 1 & 2
Second Dwelling (Flatlet)
- Own private entrance and driveway with 4-car carport
- Large open-plan lounge leading to:
- North-facing bedroom with sliding door
- Very spacious kitchen with granite tops, breakfast nook, center island, and ample cupboards
- Second large bedroom with sliding doors to the garden and pool
- Full tiled bathroom with generous cupboard space
- Perfect for extended family or rental opportunity
Third Dwelling / Entertainment Hall
- Private side entrance
- Covered laundry area
- Large entertainment hall with built-in fireplace and kitchenette (featuring double eye-level oven)
- 1 bedroom + 1 storeroom (could become a walk-in closet or bathroom)
- Separate fourth bathroom
Additional Features
- Separate storage/workshop building
- 18-panel solar system – live off-grid
- Functioning borehole, water tank, and booster pump – reliable water supply
- CCTV cameras and alarm system – excellent security
Whether you’re looking for a dream family home or a property with
income potential, this one-of-a-kind Rynfield residence offers space,
functionality, and sustainability in abundance.
Contact me today to book your private viewing!
Property Details
- 6 Bedrooms
- 4 Bathrooms
- 4 Garages
- 1 Ensuite
- 3 Lounges
- 2 Dining Area
Property Features
- Study
- Pool
- Staff Quarters
- Laundry
- Storage
- Pets Allowed
- Alarm
- Kitchen
- Lapa
- Built In Braai
- Fire Place
- Pantry
- Guest Toilet
- Entrance Hall
- Irrigation System
- Paving
- Garden
- Family TV Room
| Bedrooms | 6 |
| Bathrooms | 4 |
| Garages | 4 |
| Floor Area | 473 m2 |
| Erf Size | 1 754 m2 |
Contact the Agent

Michael McCarthy
Candidate Property Practitioner































































