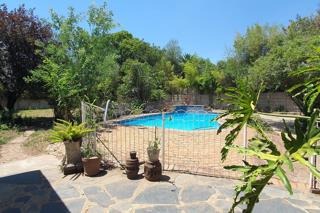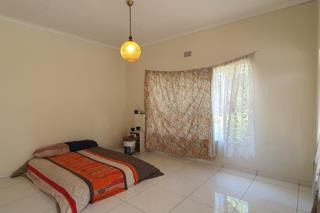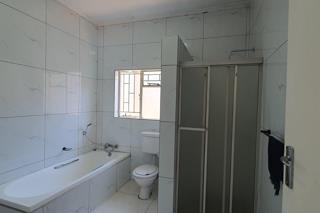- 4
- 2.5
- 305 m2
- 1 984.0 m2
Monthly Costs
Monthly Bond Repayment ZAR .
Calculated over years at % with no deposit. Change Assumptions
Affordability Calculator | Bond Costs Calculator | Bond Repayment Calculator | Apply for a Bond- Bond Calculator
- Affordability Calculator
- Bond Costs Calculator
- Bond Repayment Calculator
- Apply for a Bond
Bond Calculator
Affordability Calculator
Bond Costs Calculator
Bond Repayment Calculator
Contact Us

Disclaimer: The estimates contained on this webpage are provided for general information purposes and should be used as a guide only. While every effort is made to ensure the accuracy of the calculator, RE/MAX of Southern Africa cannot be held liable for any loss or damage arising directly or indirectly from the use of this calculator, including any incorrect information generated by this calculator, and/or arising pursuant to your reliance on such information.
Mun. Rates & Taxes: ZAR 1222.00
Property description
Nestled on a spacious stand in the heart of Rynfield, this hidden gem is a rare find. With a beautifully established garden, dual garages, potential for a separate flatlet, and room for future expansion, this home offers the perfect blend of classic charm and modern convenience.
Step into a sun-drenched curved Sunroom that welcomes you with tranquil views of the lush front garden. Beyond the elegant wooden entrance doors, a grand entrance hall guides you into the heart of the home. To the right, you’ll find a spacious Lounge with restored wooden floors, adorned with wooden and glass doors that lead into a formal Dining Room—ideal for entertaining.
The expansive modern Kitchen is a culinary delight, complete with a Gas Stove and Oven, and seamless access to a utility room and the back garden with a sparkling Pool—creating the perfect indoor-outdoor lifestyle.
The home offers four generously sized bedrooms and two beautifully appointed bathrooms, including a main en-suite that opens directly onto the garden and pool area, offering a private retreat.
Additional highlights include:
Double Hollywood Garage with an additional single garage
Servant’s quarters with potential to convert into a cozy flatlet or guest suite
Pressed Ceilings & restored wooden flooring
Elegant chandeliers & wood-framed glass doors
Alarm system and electric gate motor for peace of mind
All building structures approved and on plan
This property is bursting with character, timeless elegance, and opportunity. Whether you’re looking to move right in or envision a few personal touches, this home is ready to welcome its next chapter.
Don’t miss out – schedule your private viewing today and make this remarkable property yours.
Property Details
- 4 Bedrooms
- 2.5 Bathrooms
- 1 Ensuite
- 1 Lounges
Property Features
| Bedrooms | 4 |
| Bathrooms | 2.5 |
| Floor Area | 305 m2 |
| Erf Size | 1 984.0 m2 |
Contact the Agent

Tasneem Sayed
Candidate Property Practitioner







































