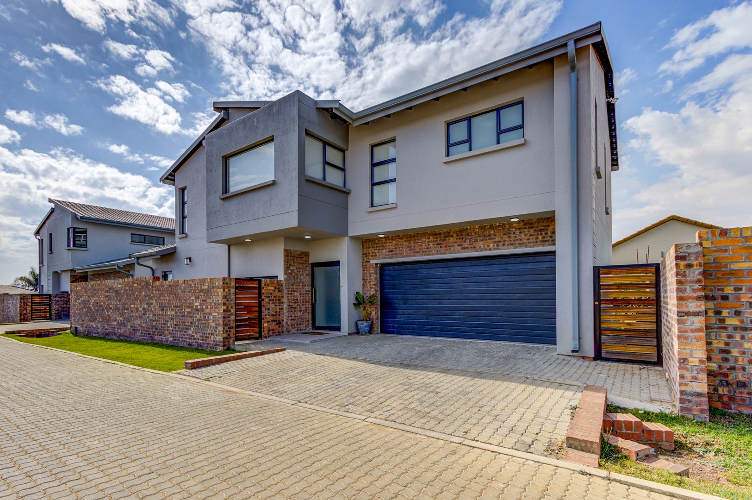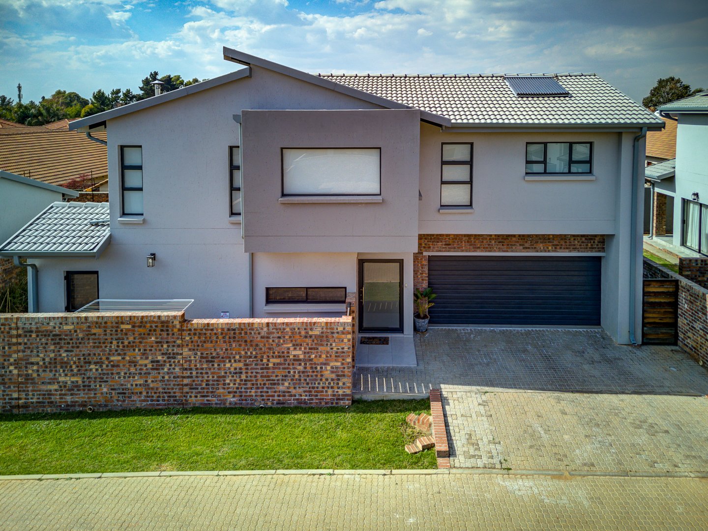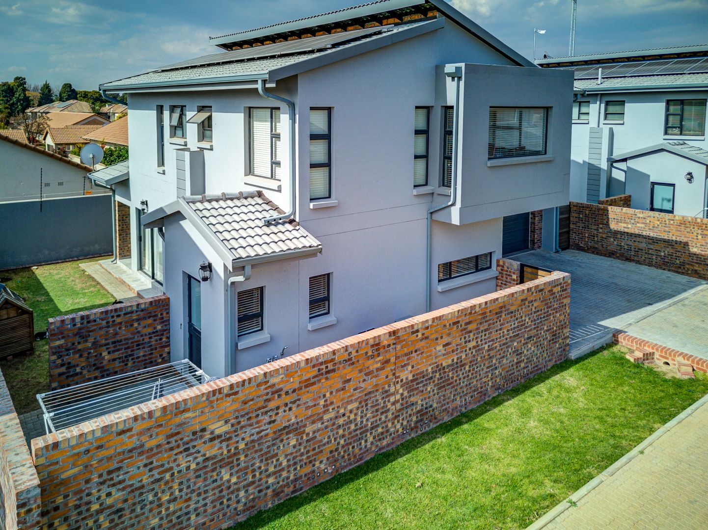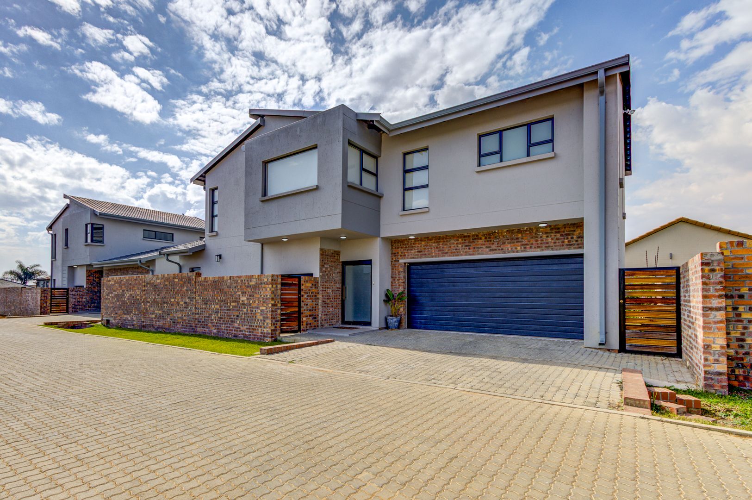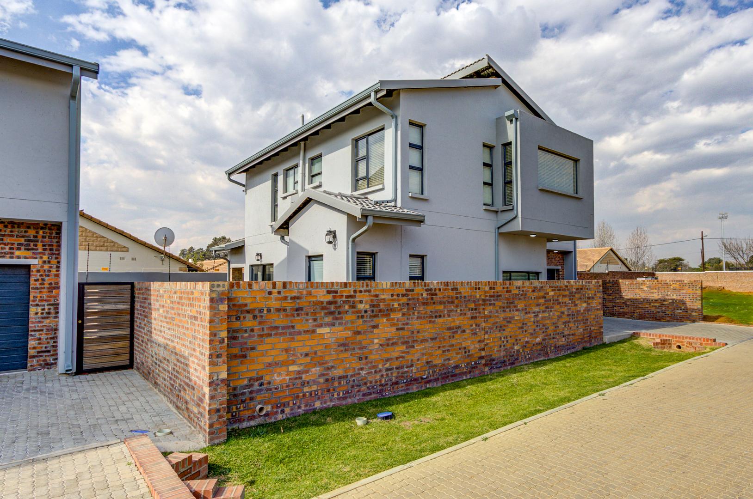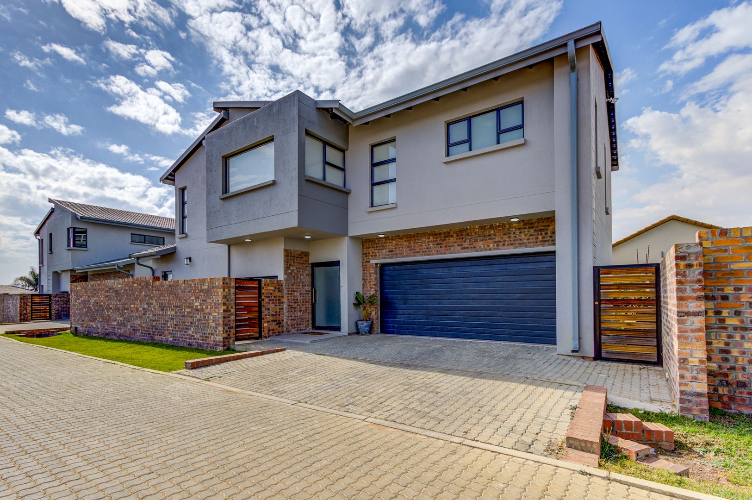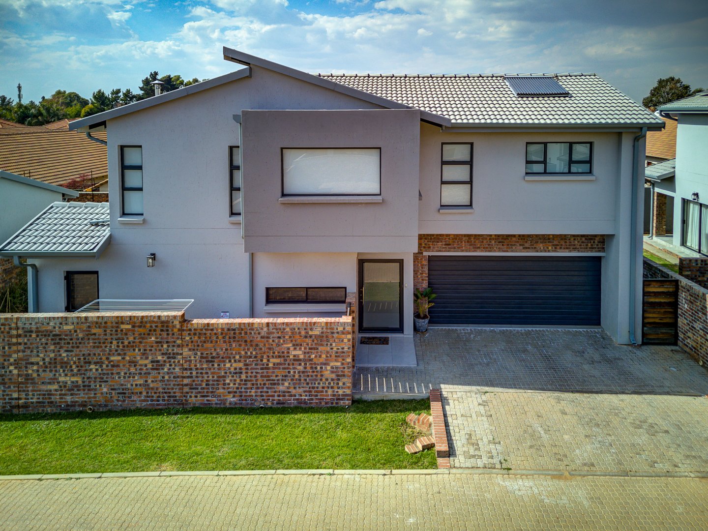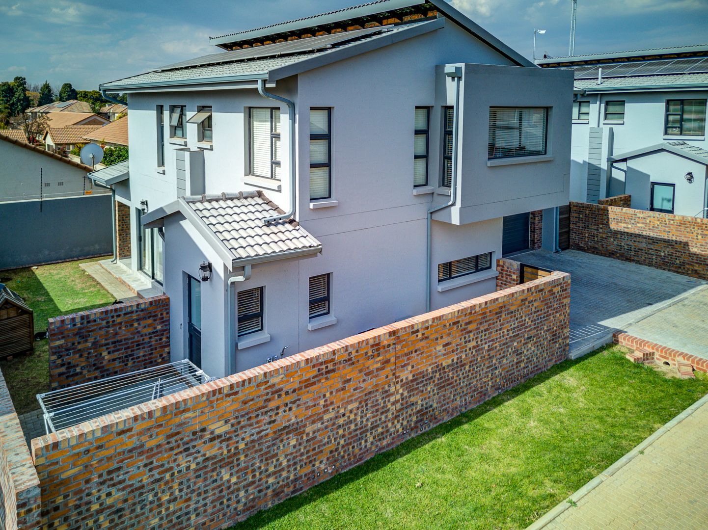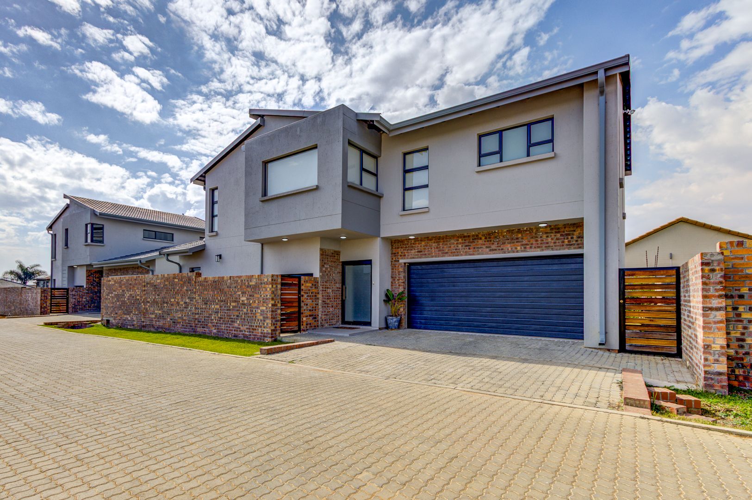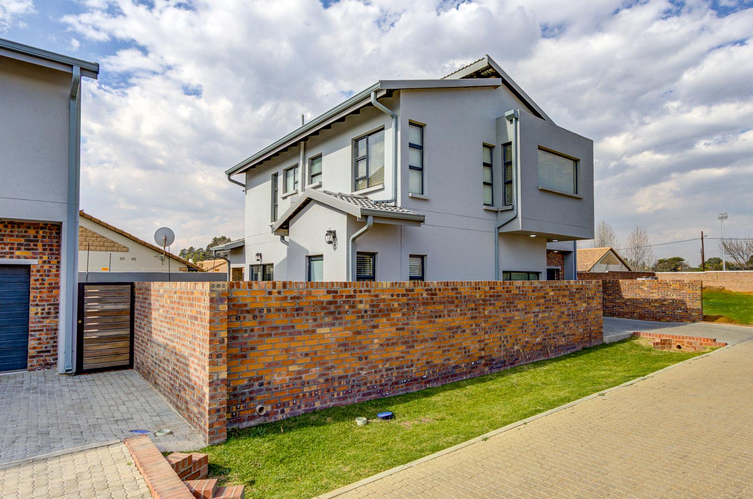- 4
- 3.5
- 2
- 236 m2
- 317.0 m2
On Show
- Sat 21 Feb, 10:00 am - 2:00 pm
- Sun 22 Feb, 10:00 am - 2:00 pm
Monthly Costs
Monthly Bond Repayment ZAR .
Calculated over years at % with no deposit. Change Assumptions
Affordability Calculator | Bond Costs Calculator | Bond Repayment Calculator | Apply for a Bond- Bond Calculator
- Affordability Calculator
- Bond Costs Calculator
- Bond Repayment Calculator
- Apply for a Bond
Bond Calculator
Affordability Calculator
Bond Costs Calculator
Bond Repayment Calculator
Contact Us

Disclaimer: The estimates contained on this webpage are provided for general information purposes and should be used as a guide only. While every effort is made to ensure the accuracy of the calculator, RE/MAX of Southern Africa cannot be held liable for any loss or damage arising directly or indirectly from the use of this calculator, including any incorrect information generated by this calculator, and/or arising pursuant to your reliance on such information.
Mun. Rates & Taxes: ZAR 1700.00
Monthly Levy: ZAR 450.00
Property description
Our concept is to empower our buyers with a lifestyle home that works for them. With this in mind we have 29 freehold stands designated for clusters, custom built from a selection of six building packages. Prices range from R3. to R4.2 depending on unit size.
Special features : On site water storage, solar geysers, gas hobs, inverter ready, optic fibre infrastructure.
The plan presented is Plan type D on 311m2 with 226m2 under roof.
The design of the house is a coachman style, making provision for solar panels. Provision has been made for an inverter system. The north facing roof elevation is perfect for going off the grid. A very modern colour scheme with grey double roman roof tiles, set off with a stone colour plaster and charcoal aluminium window frames. The front and kitchen doors are also aluminium. Maximum usage of glass to make use of the high ceilings and abundance of natural light.
This plan type has four bedrooms, the main being particularly spacious at 3.7 x 8.4, with walk in cupboards and a full bathroom en suite. The bathroom has a bath and a shower and a double vanity. Bedrooms 2 and 3 share a full bathroom with a bath and a shower. Owners will have complete control over the tile selection and design. Bedroom 4 has its own bathroom en suite with a shower.
The kitchen is state of the art with your own choice of cabinet colours with cupboards to the ceiling. Counter tops are sigma quartz. Modern island with a gas hob.
The downstairs area flows into the dining room opening up via stacking doors onto a north facing private garden. Down lights complete the picture. Guest bathroom.
The upstairs area includes a second lounge. Four bedrooms, three bathrooms. A big feature of this design is the separate study with lovely large glass windows and counter tops.
Double garaging with paved driveways.
Open for view seven days a week.
Property Details
- 4 Bedrooms
- 3.5 Bathrooms
- 2 Garages
- 2 Ensuite
- 2 Lounges
- 1 Dining Area
Property Features
- Study
- Patio
- Pets Allowed
- Built In Braai
- Paving
- Garden
- Intercom
| Bedrooms | 4 |
| Bathrooms | 3.5 |
| Garages | 2 |
| Floor Area | 236 m2 |
| Erf Size | 317.0 m2 |
