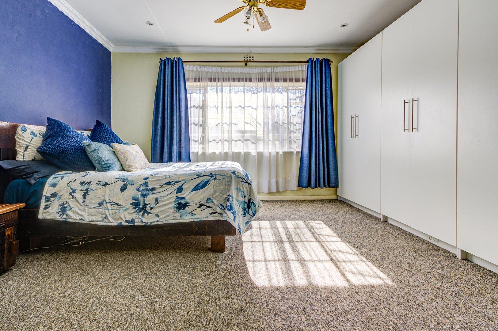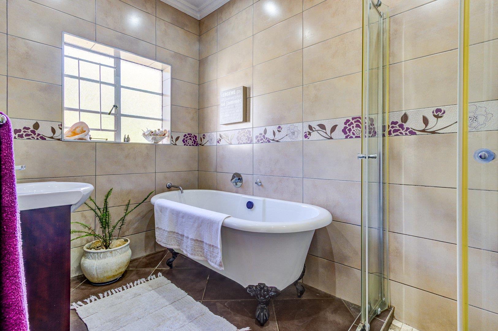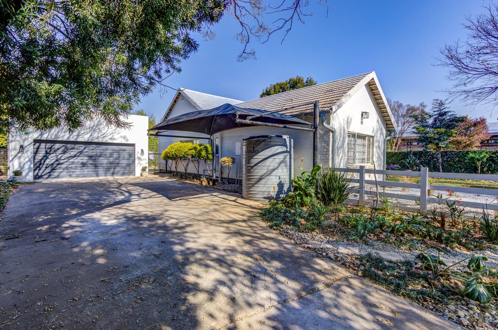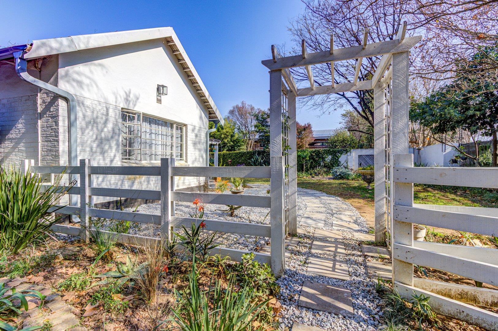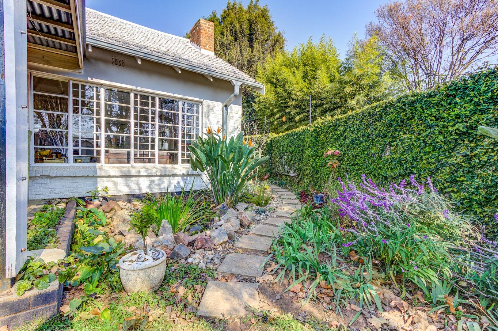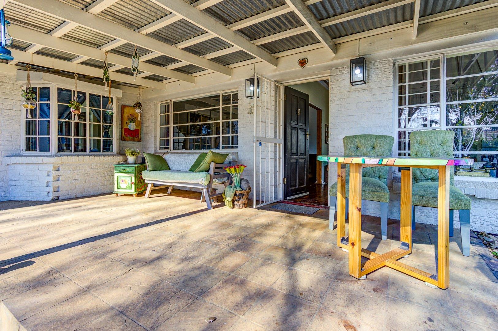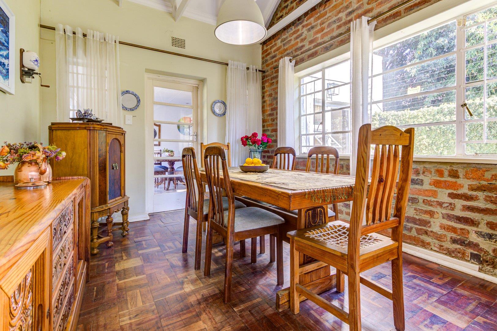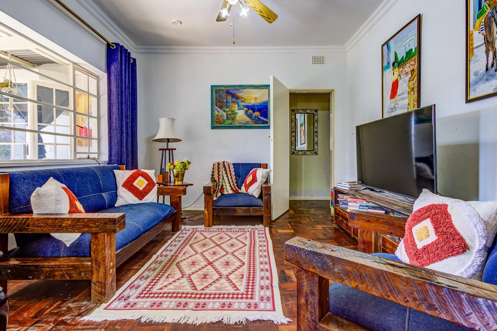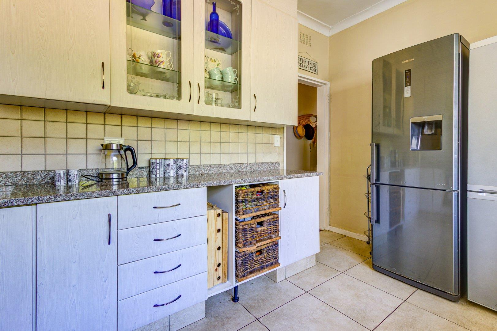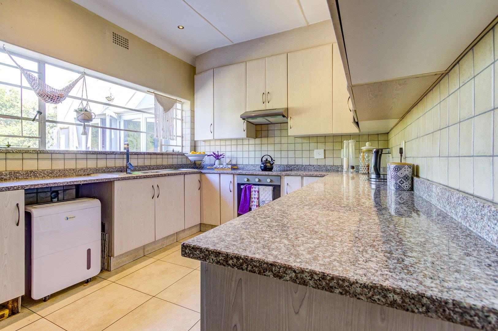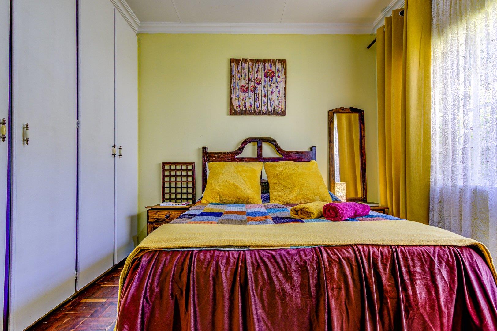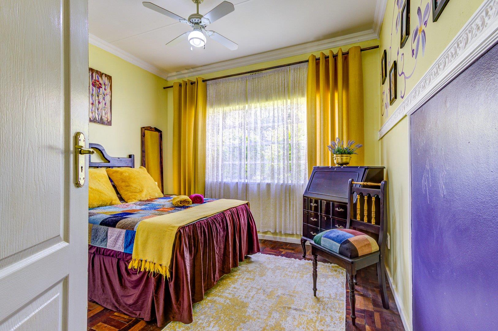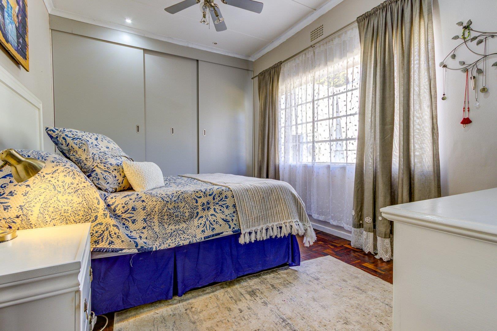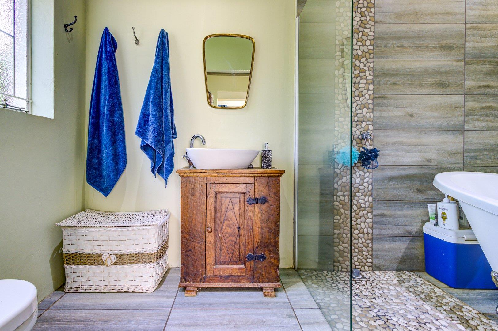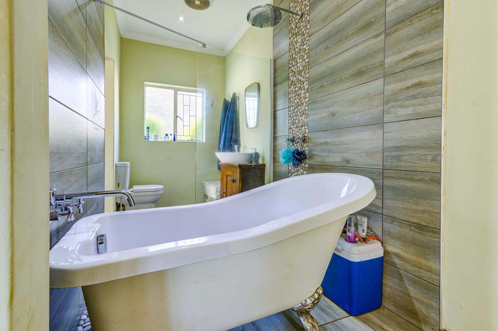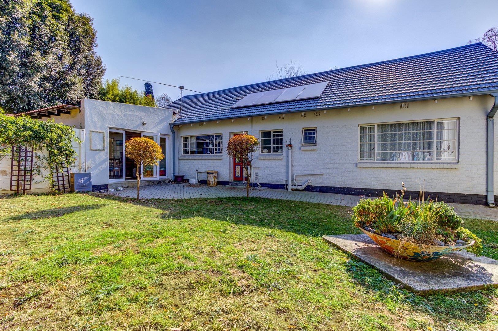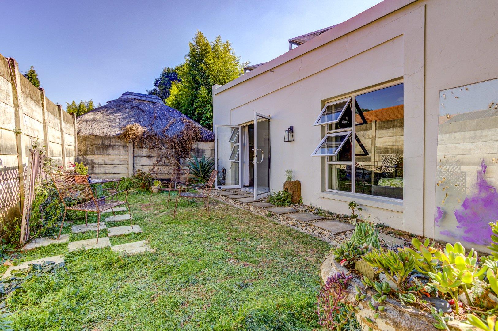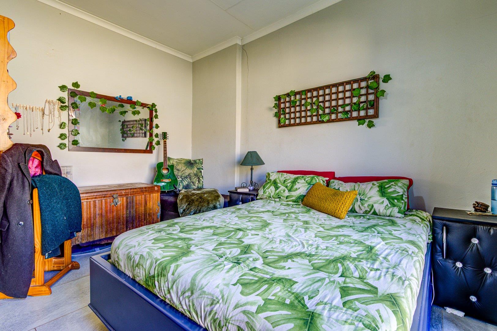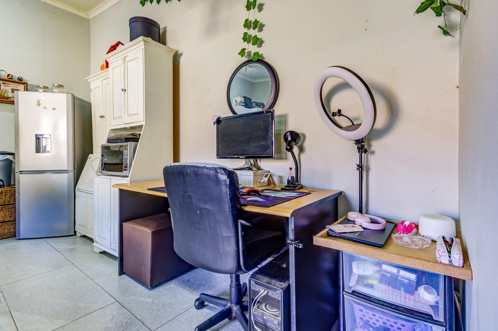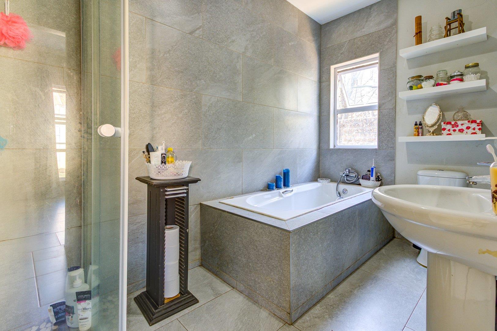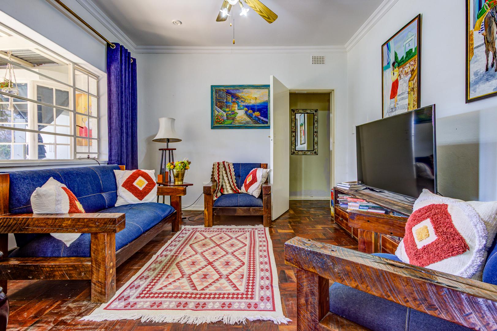- 4
- 3
- 2
- 295 m2
- 957 m2
Monthly Costs
Monthly Bond Repayment ZAR .
Calculated over years at % with no deposit. Change Assumptions
Affordability Calculator | Bond Costs Calculator | Bond Repayment Calculator | Apply for a Bond- Bond Calculator
- Affordability Calculator
- Bond Costs Calculator
- Bond Repayment Calculator
- Apply for a Bond
Bond Calculator
Affordability Calculator
Bond Costs Calculator
Bond Repayment Calculator
Contact Us

Disclaimer: The estimates contained on this webpage are provided for general information purposes and should be used as a guide only. While every effort is made to ensure the accuracy of the calculator, RE/MAX of Southern Africa cannot be held liable for any loss or damage arising directly or indirectly from the use of this calculator, including any incorrect information generated by this calculator, and/or arising pursuant to your reliance on such information.
Mun. Rates & Taxes: ZAR 1008.00
Property description
Charming 3-Bedroom Home with Full Flat in Prime Rynfield Location!
Location: Rynfield, Benoni
Price: R2 450 000
Main House: 3 Bedrooms | 2.5 Bathrooms | Study | 2 Living Areas
Flatlet: 1 Bedroom | 1 Bathroom | Private Garden & Entrance
Parking: Double Garage
Welcome Home!
Step into this beautifully maintained freestanding family home, perfectly positioned in the sought-after suburb of Rynfield. A sunny, spacious front porch leads you into a stylish open-plan lounge and dining area with exposed rafters and a cozy built-in fireplace – ideal for winter evenings.
Modern Kitchen
The well-appointed kitchen boasts granite countertops, ample cupboard space, and flows seamlessly into the living areas.
Flexible Spaces
A generous study connects to an additional room—perfect as a home office or fourth bedroom. A second living room offers space for a kids’ lounge or entertainment area.
Bedrooms & Bathrooms
Three large bedrooms, including a main with en-suite, plus a full family bathroom and guest toilet complete the home.
BONUS: Full 1-Bedroom Flat
Ideal for extended family or rental income, the flat features:
Very private entrance and garden
Open-plan kitchenette and lounge
Full modern bathroom
Extras:
Double garage
Water tank with pump connected to mains
Lush, established garden
This is more than a home—it’s a lifestyle!
Don’t miss out. Call now to arrange a private viewing!
Property Details
- 4 Bedrooms
- 3 Bathrooms
- 2 Garages
- 2 Ensuite
- 2 Lounges
- 1 Dining Area
Property Features
- Study
- Pets Allowed
- Alarm
- Kitchen
- Fire Place
- Guest Toilet
- Paving
- Garden
- Family TV Room
| Bedrooms | 4 |
| Bathrooms | 3 |
| Garages | 2 |
| Floor Area | 295 m2 |
| Erf Size | 957 m2 |
Contact the Agent

Michael McCarthy
Candidate Property Practitioner


