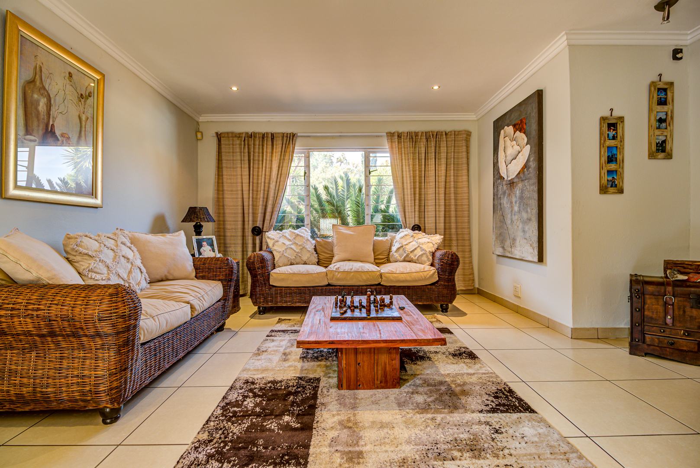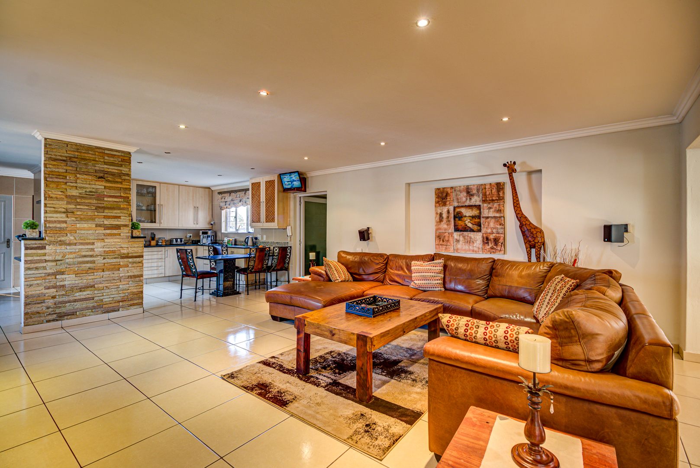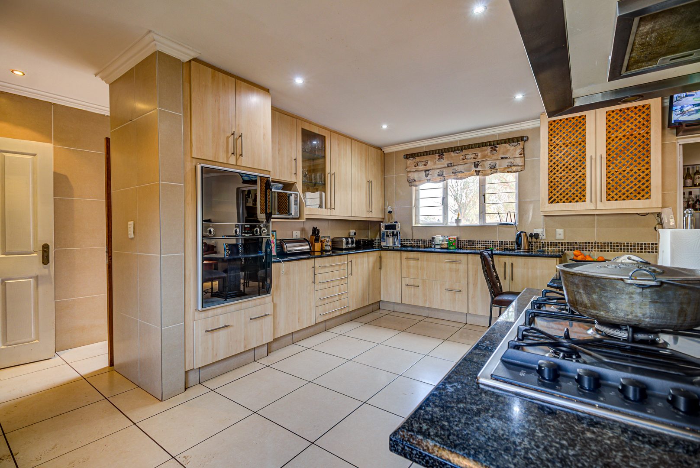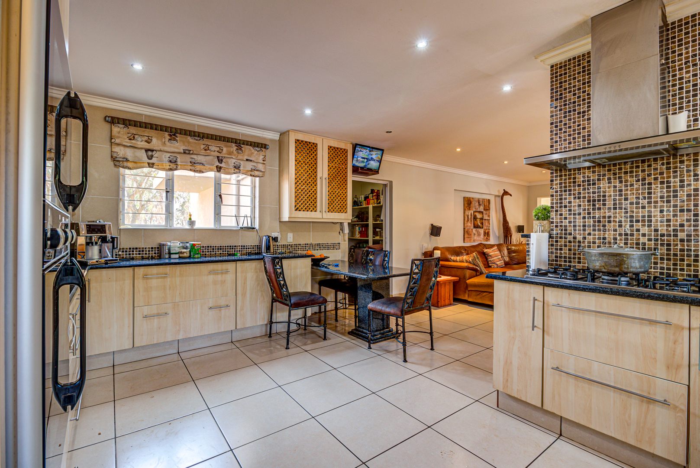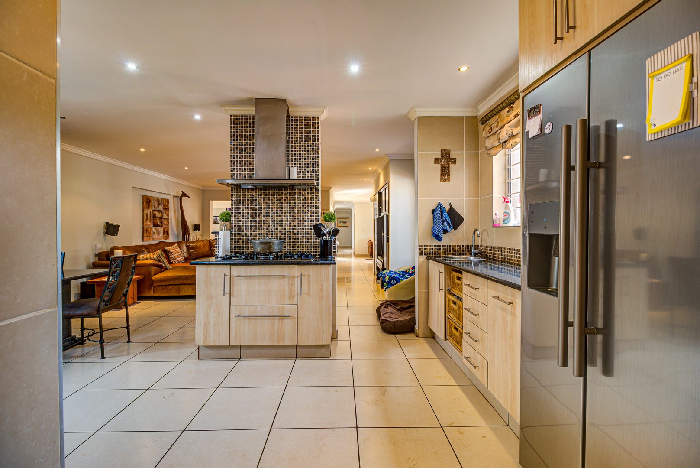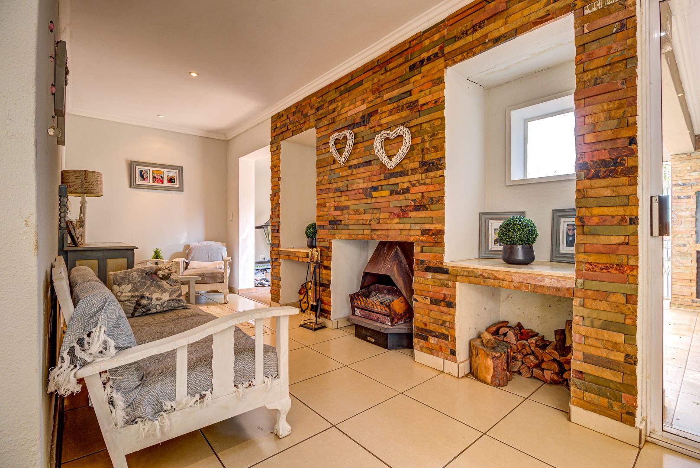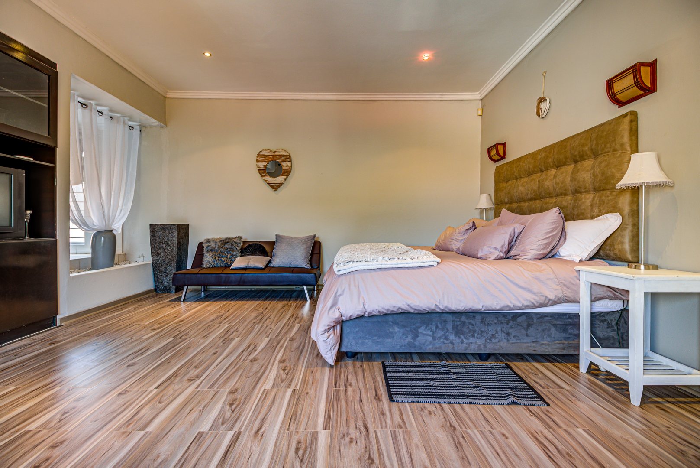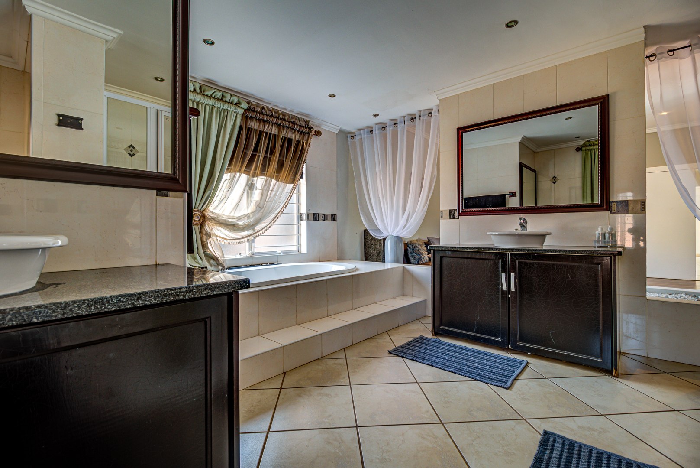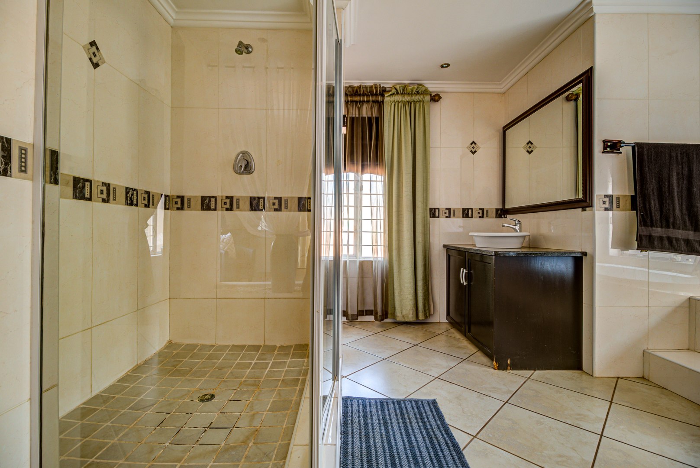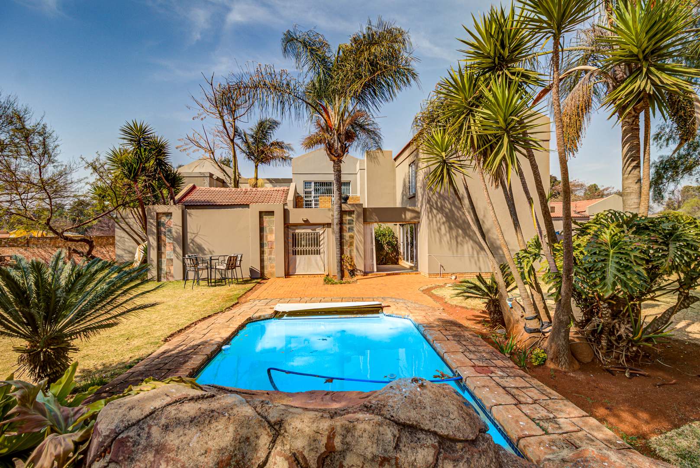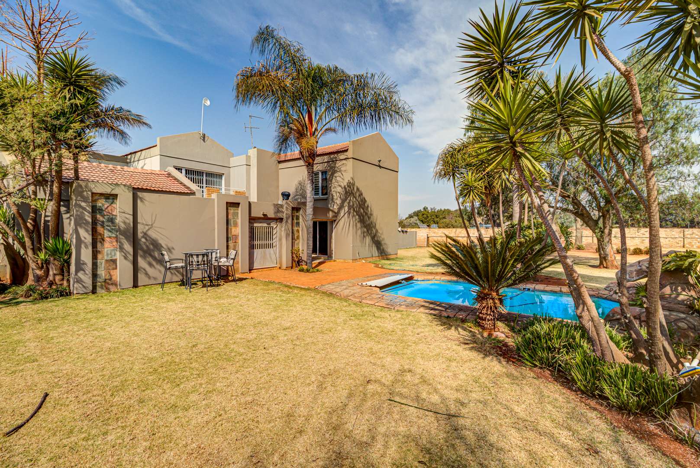- 5
- 5
- 3
- 650 m2
- 10 200.0 m2
Monthly Costs
Monthly Bond Repayment ZAR .
Calculated over years at % with no deposit. Change Assumptions
Affordability Calculator | Bond Costs Calculator | Bond Repayment Calculator | Apply for a Bond- Bond Calculator
- Affordability Calculator
- Bond Costs Calculator
- Bond Repayment Calculator
- Apply for a Bond
Bond Calculator
Affordability Calculator
Bond Costs Calculator
Bond Repayment Calculator
Contact Us

Disclaimer: The estimates contained on this webpage are provided for general information purposes and should be used as a guide only. While every effort is made to ensure the accuracy of the calculator, RE/MAX of Southern Africa cannot be held liable for any loss or damage arising directly or indirectly from the use of this calculator, including any incorrect information generated by this calculator, and/or arising pursuant to your reliance on such information.
Monthly Levy: ZAR 0.00
Special Levies: ZAR 0.00
Property description
This gorgeous giant offers so much. This magnificent home is located on a Hectare plus piece of land with a borehole. it is designed with distinction.
Step into a huge entrance hall, tiled leading you to 2 bedrooms downstairs and 2 studies to accommodate the whole family. Run your business from home if you need to in times we live in today. . The 2 studies both have build in cupboards with granite tops , one is carpeted and the other one is tiled. The 2 downstairs bedrooms are all well sized to accommodate double size beds with beautiful modern laminated flooring and build in cupboards. Both rooms are situated close to the 1st of 5 bathrooms with Shower, toilet and basin tiled to the roof.
The rest of the bedrooms are upstairs all surrounded with a relaxing pajama lounge with laminated flooring and with TV connections and a big balcony to enjoy the sunrises and the sunsets enjoying precious family time together overlooking the sparkling swimming pool and the outside braai area for braaiing outside on the the sunny days
All 3 bedrooms upstairs can accommodate king size beds, with lots of build in cupboards , the first bedroom upstairs has laminated flooring and a build-in study corner for doing homework or student studying
There is a beautiful modern full bathroom with corner bath and granite tops, tiled to the roof
The other 2 bedrooms have both got en-suite bathrooms fit for a king and queen. Most definitely not your usual bedrooms and bathrooms
Enjoy the very spacious living areas , all tiled for easy cleaning and hygiene. The living areas are all open plan to enjoy the modern design.
There is a large lounge with modern downlighters and beautiful big windows to enjoy the summer sun, flowing into the dining room and the amazing man cave tastefully done with a wooden build in bar and granite counter and pool table to enjoy hours of fun with family and friends overlooking a indoor atrium to bring nature into the home.
This all opens up onto the tiled build-in braai with sliding doors to entertain family and friends. This is well designed for the entertainer which flows into the TV room with a huge build in TV cabinet for enjoying the Sport, soapies, movies , Netflix what ever you feel like watching
While enjoying and relaxing in the TV Room the master chef of the home can enjoy preparing meals in the open plan kitchen. There are lots of building cupboards with granite tops to accommodate all the gadgets and ample working space. Cooking and baking lovely dishes and desserts with the double eye level oven and 5 plate gas hob saving electricity. There is a prep bowl for preparing the food and a huge walking pantry for accommodating all the groceries and ingredients
Don't stress about the mess while preparing the meals, there is a separate private scullery and laundry to hide all the cleaning up afterwards for convenience. The laundry accommodates all 3 appliances, the dishwasher, washing machine and the tumble dryer.
Wait there is more. Enjoy the cosy fireplace situated next to the small private lounge to enjoy quite time after a long days work
Do you need to exercise , stay fit and healthy , just bring your gym along, there is a special place for that.
CHERRY ON TOP ARE THE 4 FLATLES - THIS CAN ACCOMODATE TO ASSIST PAYING THE BOND. POTENTIAL INCOME OF R24 000PM PLUS
This gorgeous giant also offers 4 BIG modern flatlets of 250 square meters each, as big as a house, consisting of 2 bedrooms with build-in cupboards, 1 bathroom, open plan kitchen with tv family room, all tiled, with its own private garden and parking space. The flatlets have a separate entrance to the property for privacy.
Have peace of mind when it comes to the security. This gorgeous giant is walled all round. This home has great security it offers, electric fence, CCTV Cameras, linked Alarm system, trelidoors, and security gates. There are automated gates at the entrances for the house and the flatlets.
The main property have 3 automated tiled garages, the 3rd garage is extra long to accommodate all the toys. There is a carport for 2 vehicles as well a separate carport for the caravan.
Another added bonus is the low maintenance to keep the huge property neat on the outside, it has lots of paving all round and 2 build-in toolsheds.
It also has a water tank for the days when Ekurhuleni's water is missing in action. It does not cost you a cent to maintain this hectare plus piece of land with the benefit of the borehole, there is a beautiful duckpond to enjoy nature.
Lastly there is a servants room with bathroom and kitchen as well as a very big storeroom, separate from the house with its own entrance.
Goodness Gracious - It's Spacious! Too much to mention…you have to view it to believe it!
Call me today to arrange a personal tour . Must be seen to be appreciated !!!!
Property Details
- 5 Bedrooms
- 5 Bathrooms
- 3 Garages
- 2 Ensuite
- 2 Lounges
- 1 Dining Area
- 1 Flatlet
Property Features
- Study
- Balcony
- Patio
- Pool
- Gym
- Staff Quarters
- Laundry
- Storage
- Aircon
- Pets Allowed
- Access Gate
- Alarm
- Kitchen
- Lapa
- Built In Braai
- Fire Place
- Pantry
- Guest Toilet
- Entrance Hall
- Paving
- Garden
- Intercom
- Family TV Room
Video
| Bedrooms | 5 |
| Bathrooms | 5 |
| Garages | 3 |
| Floor Area | 650 m2 |
| Erf Size | 10 200.0 m2 |

