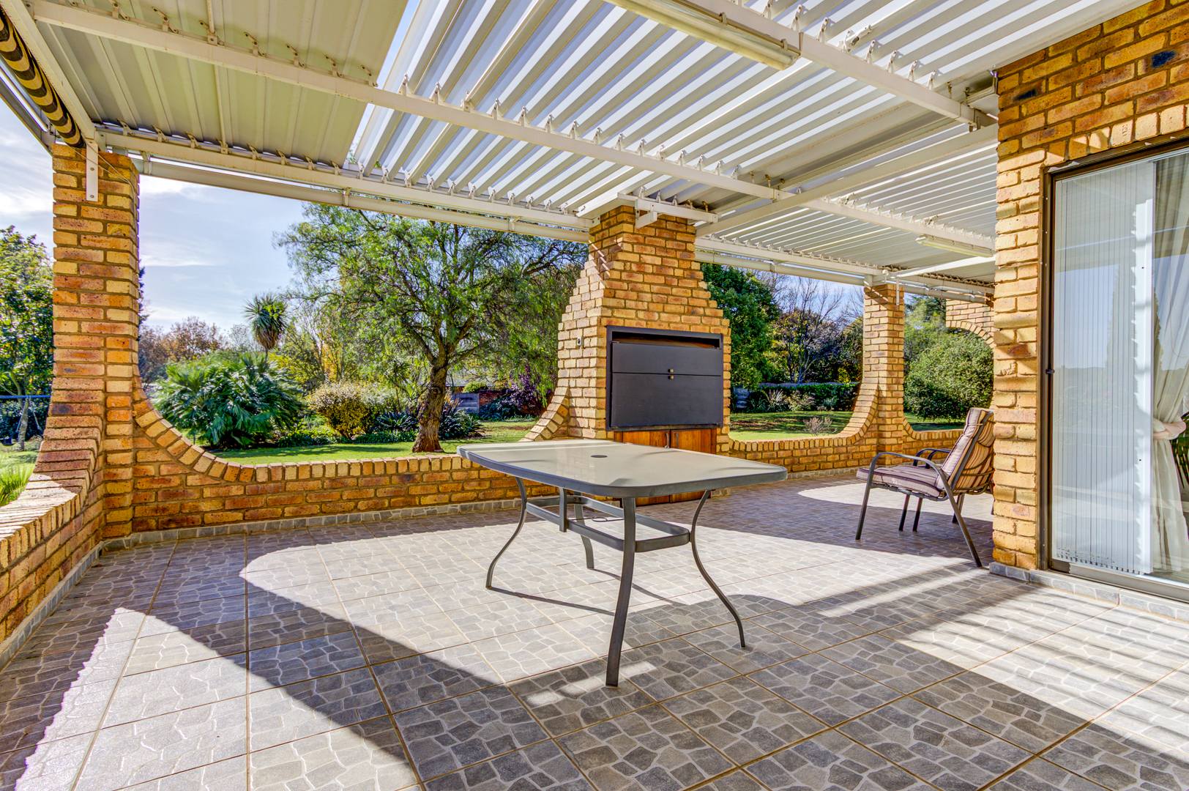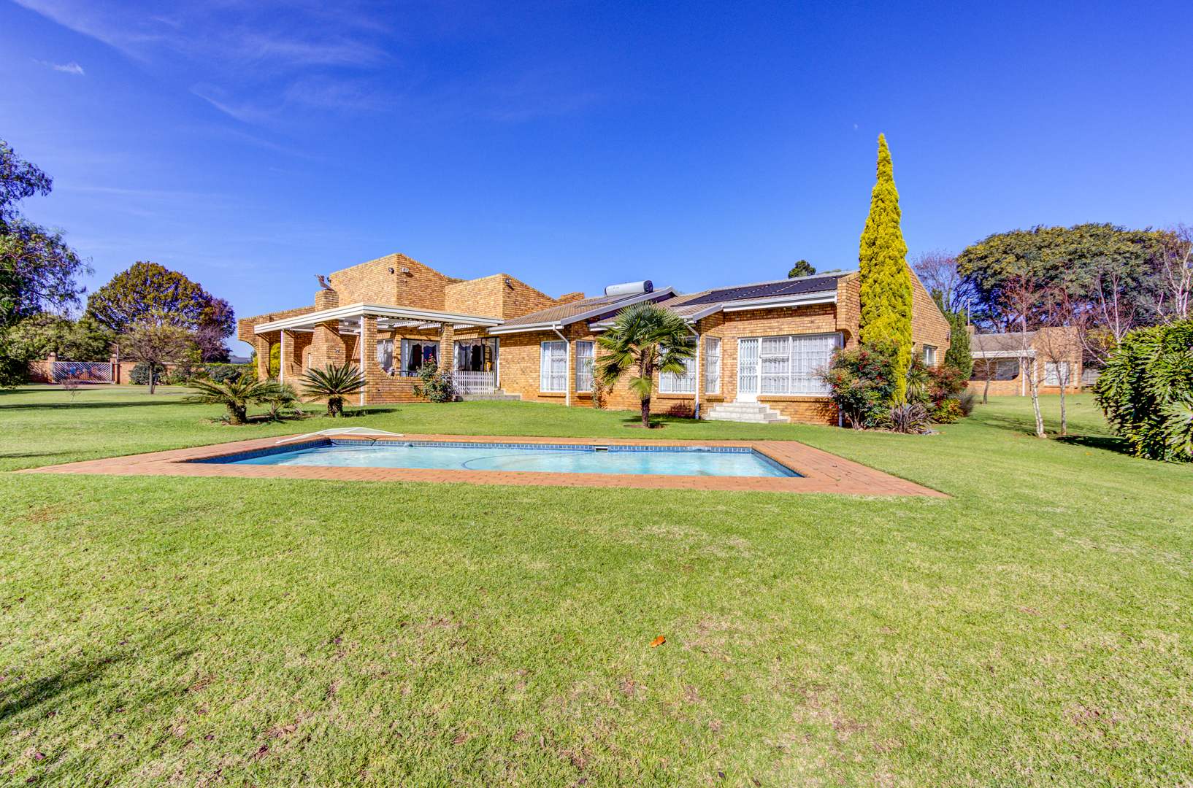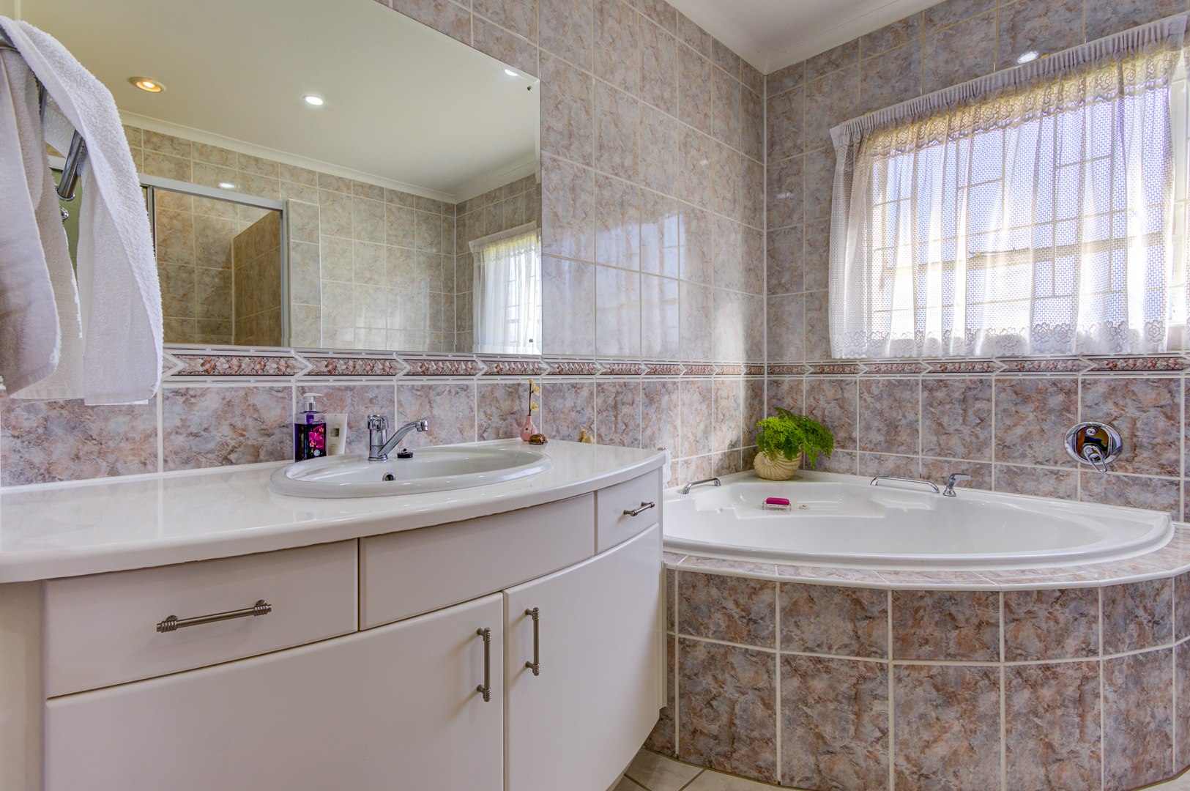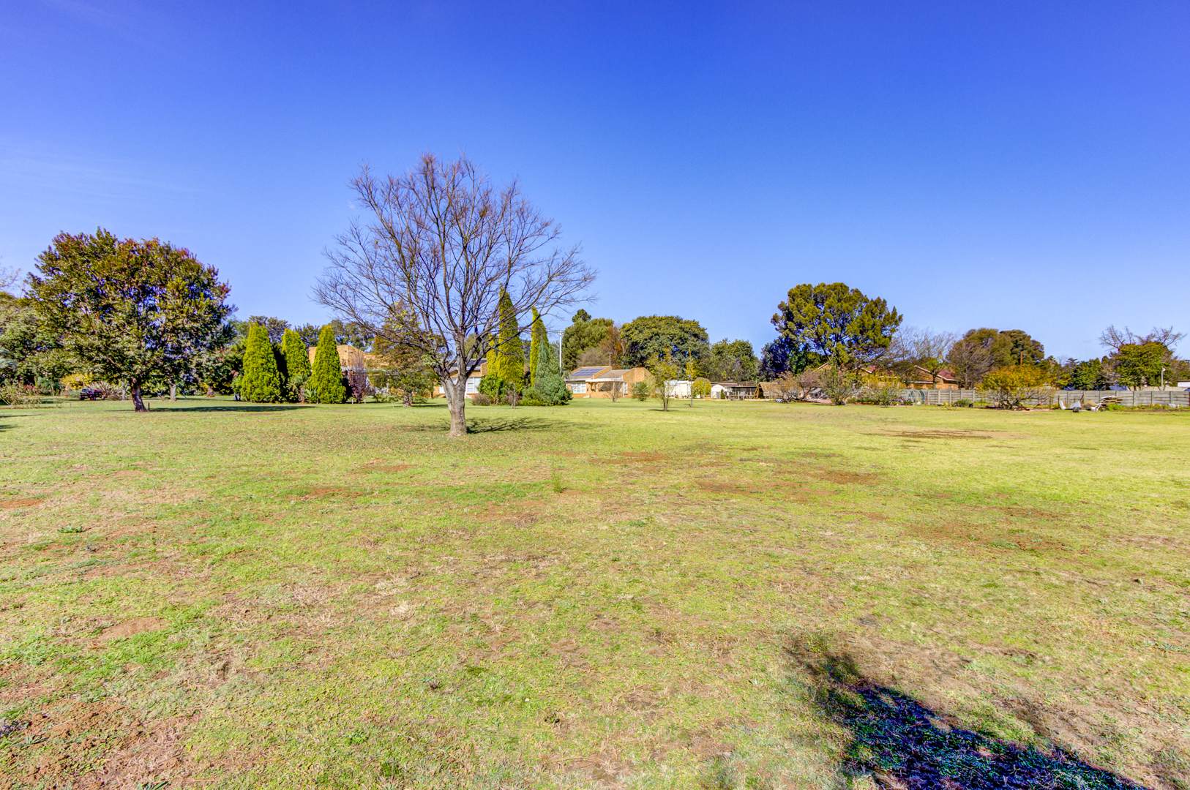- 4
- 2
- 4
- 607 m2
- 12 937 m2
Monthly Costs
Monthly Bond Repayment ZAR .
Calculated over years at % with no deposit. Change Assumptions
Affordability Calculator | Bond Costs Calculator | Bond Repayment Calculator | Apply for a Bond- Bond Calculator
- Affordability Calculator
- Bond Costs Calculator
- Bond Repayment Calculator
- Apply for a Bond
Bond Calculator
Affordability Calculator
Bond Costs Calculator
Bond Repayment Calculator
Contact Us

Disclaimer: The estimates contained on this webpage are provided for general information purposes and should be used as a guide only. While every effort is made to ensure the accuracy of the calculator, RE/MAX of Southern Africa cannot be held liable for any loss or damage arising directly or indirectly from the use of this calculator, including any incorrect information generated by this calculator, and/or arising pursuant to your reliance on such information.
Mun. Rates & Taxes: ZAR 1863.00
Property description
Exquisite Country-Style Home with Breathtaking Views, Modern Comforts & Income Potential
Set on over 12,000sqm of beautifully maintained grounds, this elevated, luxurious residence offers both privacy and panoramic views over surrounding properties. Designed with style, space, and functionality in mind, this home is the perfect blend of sophistication and relaxed country living.
From the moment you enter through the spacious foyer, you're greeted by an elegant sunken lounge to your right and a chef’s dream kitchen to your left. The well-appointed kitchen features granite countertops, an eye-level oven, ample cabinetry, a breakfast counter, separate scullery, and a laundry room—perfect for both everyday living and entertaining.
Flowing seamlessly from the kitchen is a generous open-plan living and dining area, which opens onto a large patio via dual aluminium sliding doors. Here, you’ll find a built-in braai and a sparkling, heated swimming pool surrounded by lush, rolling lawns—ideal for outdoor gatherings or peaceful relaxation.
An additional entertainment room, currently housing a pool and foosball table, offers even more space to unwind or host guests.
The main house includes:
- 3 spacious bedrooms, including a luxurious master suite with a walk-in closet and en-suite bathroom
- A large study that can easily serve as a 4th bedroom
- A second full bathroom
The thoughtful, open design throughout the home offers a sense of understated elegance, with high-end finishes and plenty of natural light.
Convenient access to the kitchen from a massive, automated 4-car garage—complete with a workshop or extra parking space—adds practical appeal.
Bonus Features:
- A private, stylish 2-bedroom flat with its own entrance, full bathroom, and open-plan living/kitchen area—ideal for extended family or as a rental income opportunity
- Two secure, container-style outbuildings for additional storage or workspace
- Inverter system with solar power, solar geyser, and rainwater collection system, offering efficiency and peace of mind
If you're seeking space, security, and a touch of luxury in a tranquil setting, this rare gem delivers it all—ideal for families or investors alike.
Don't miss out—schedule your viewing today!
Property Details
- 4 Bedrooms
- 2 Bathrooms
- 4 Garages
- 1 Ensuite
- 2 Lounges
- 1 Dining Area
Property Features
- Study
- Patio
- Pool
- Laundry
- Storage
- Pets Allowed
- Alarm
- Scenic View
- Kitchen
- Fire Place
- Pantry
- Guest Toilet
- Entrance Hall
- Irrigation System
- Paving
- Garden
- Family TV Room
Video
| Bedrooms | 4 |
| Bathrooms | 2 |
| Garages | 4 |
| Floor Area | 607 m2 |
| Erf Size | 12 937 m2 |
Contact the Agent

Michael McCarthy
Candidate Property Practitioner













































































