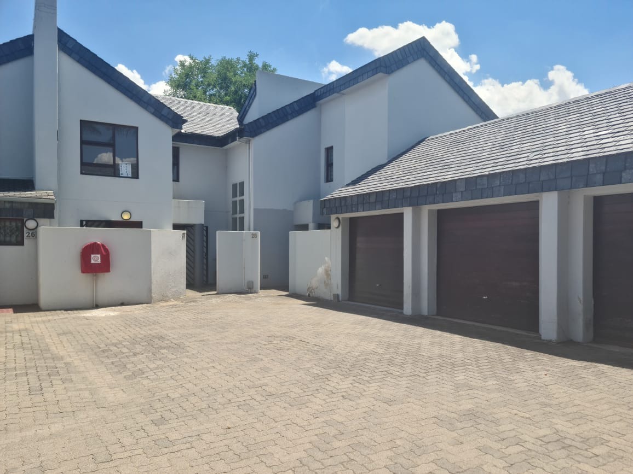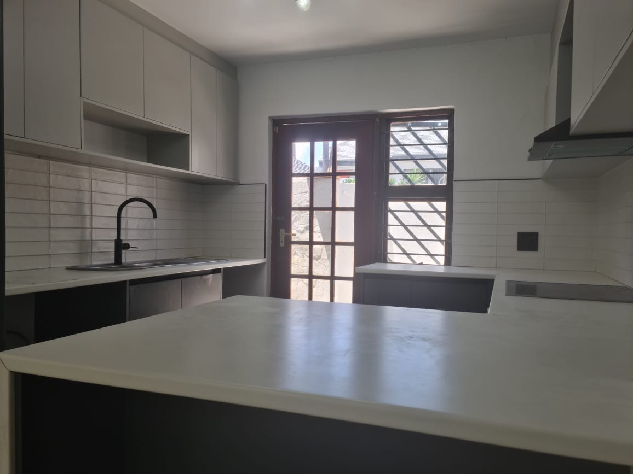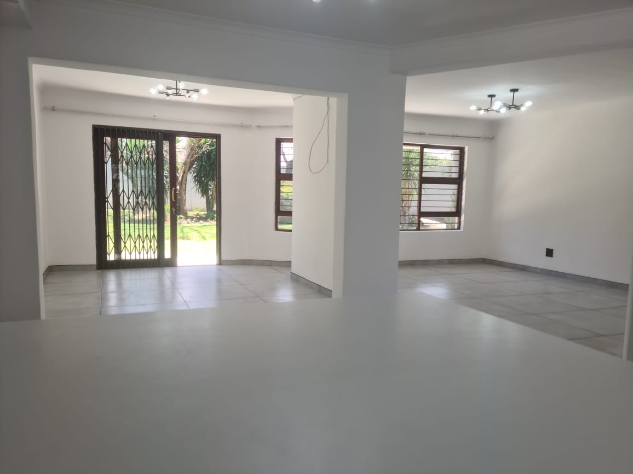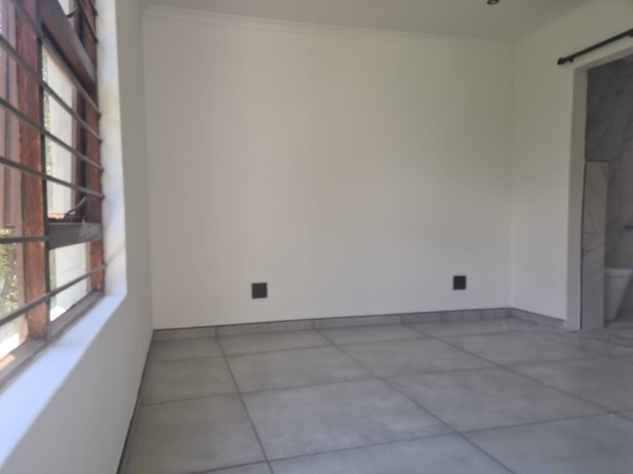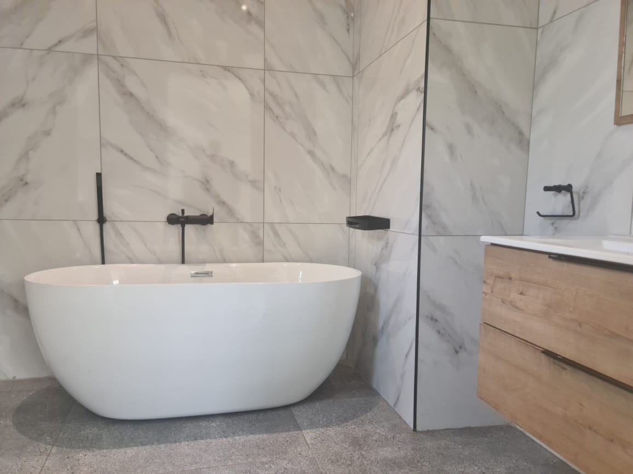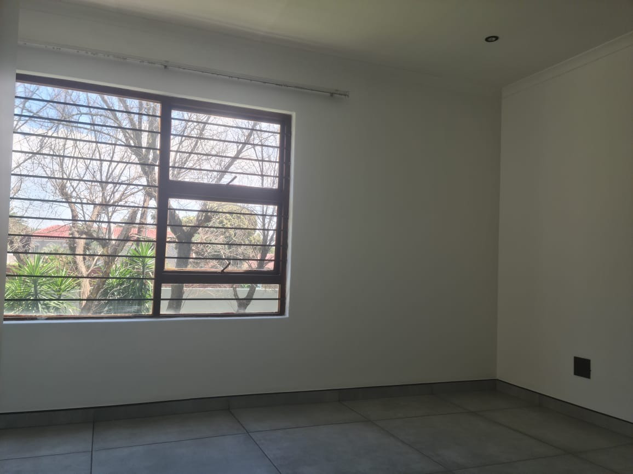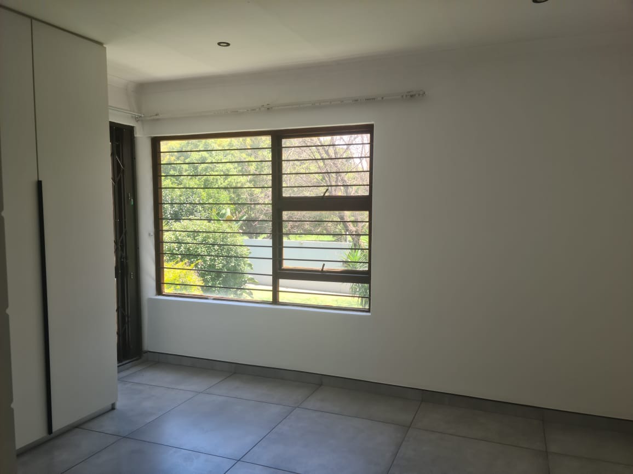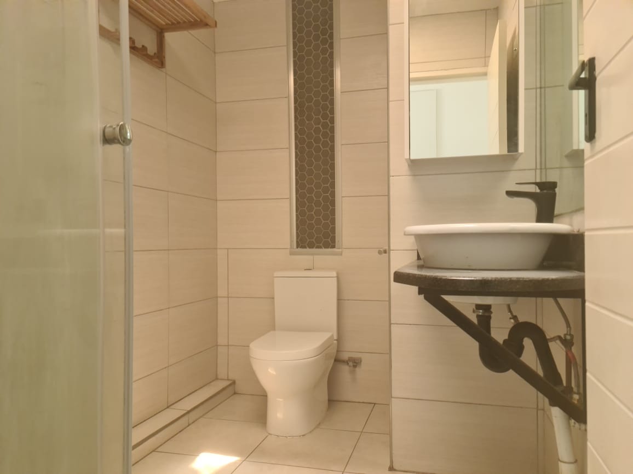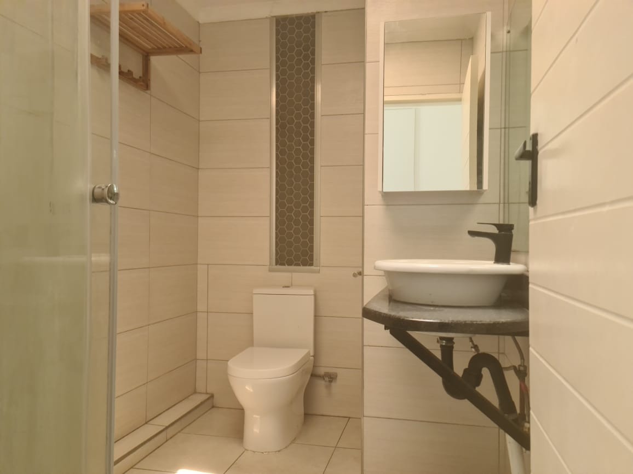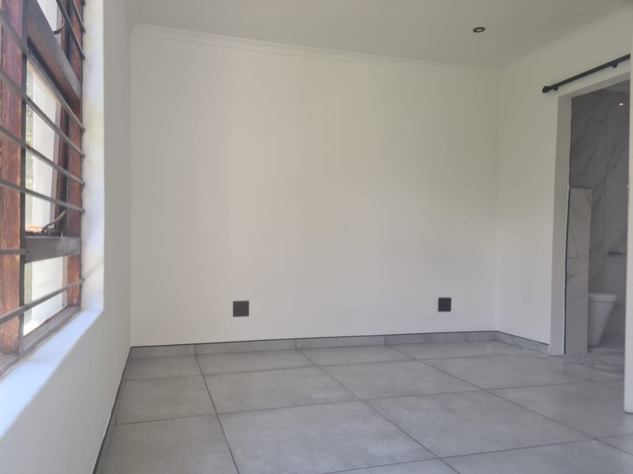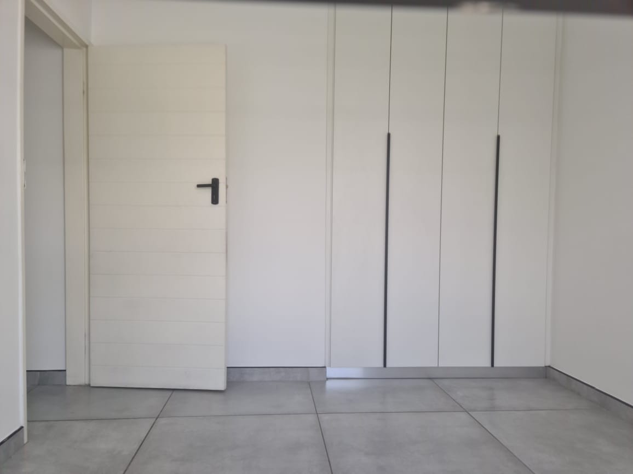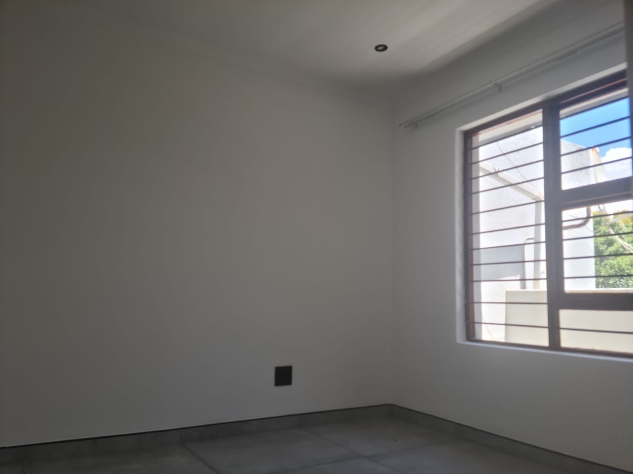- 3
- 2
- 2
- 130 m2
- 691 m2
Monthly Costs
Monthly Bond Repayment ZAR .
Calculated over years at % with no deposit. Change Assumptions
Affordability Calculator | Bond Costs Calculator | Bond Repayment Calculator | Apply for a Bond- Bond Calculator
- Affordability Calculator
- Bond Costs Calculator
- Bond Repayment Calculator
- Apply for a Bond
Bond Calculator
Affordability Calculator
Bond Costs Calculator
Bond Repayment Calculator
Contact Us

Disclaimer: The estimates contained on this webpage are provided for general information purposes and should be used as a guide only. While every effort is made to ensure the accuracy of the calculator, RE/MAX of Southern Africa cannot be held liable for any loss or damage arising directly or indirectly from the use of this calculator, including any incorrect information generated by this calculator, and/or arising pursuant to your reliance on such information.
Mun. Rates & Taxes: ZAR 1000.00
Monthly Levy: ZAR 2350.00
Property description
Discover modern living in this beautifully updated 3-bedroom, 2-bathroom residence located in the desirable Lakefield area of Benoni, South Africa. Boasting a contemporary architectural style with a crisp white exterior and distinctive dark roof tiles, this property immediately impresses with its kerb appeal. A paved driveway leads to multiple garages, offering ample parking and storage solutions for residents. Step inside to a spacious and inviting open-plan interior, thoughtfully designed for comfort and functionality. The heart of the home is a newly renovated kitchen, featuring a sleek two-tone cabinet design with light grey upper and dark grey lower units, complemented by pristine white countertops. A large central island/peninsula provides additional workspace, while extensive cabinetry ensures abundant storage. The kitchen flows seamlessly into the dining and lounge areas, all benefiting from durable tiled flooring, modern light fixtures, and generous natural light. The residence offers three well-proportioned bedrooms, each presenting a clean, freshly painted canvas with modern grey tiled flooring and large windows fitted with security bars for peace of mind. The two bathrooms are equally impressive, showcasing a modern aesthetic with large marble-look wall tiles, contemporary matte black fixtures, and a stylish freestanding bathtub in one. A wall-mounted wooden vanity provides a clean look and practical storage. Outdoor living is enhanced by secure garden access, featuring security gates and window bars, ensuring a safe environment. With a floor size of 130 sqm on a 691 sqm erf, this home provides comfortable living spaces within a manageable footprint. This property is ideal for those seeking a modern, secure, and low-maintenance lifestyle in a well-established community. Key Features: * 3 Bedrooms, 2 Bathrooms * Newly Renovated Modern Kitchen * Spacious Open-Plan Living Areas * Double Garage with Paved Driveway * Modern Tiled Flooring Throughout * Secure Garden Access * Contemporary Bathroom Finishes * 130 sqm Floor Size, 691 sqm Erf
Property Details
- 3 Bedrooms
- 2 Bathrooms
- 2 Garages
- 1 Lounges
- 1 Dining Area
Property Features
| Bedrooms | 3 |
| Bathrooms | 2 |
| Garages | 2 |
| Floor Area | 130 m2 |
| Erf Size | 691 m2 |
Contact the Agent

Joshua McCarthy
Candidate Property Practitioner
