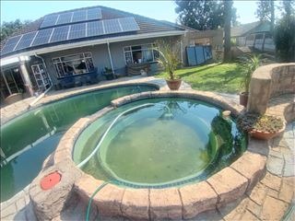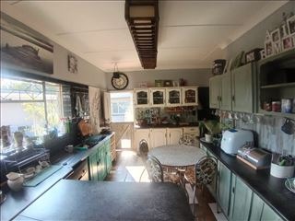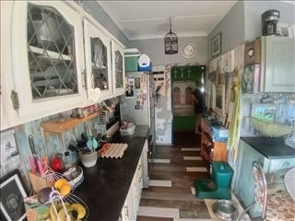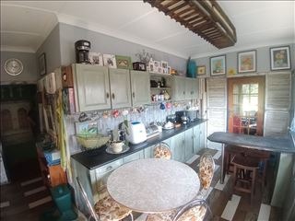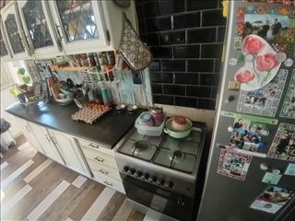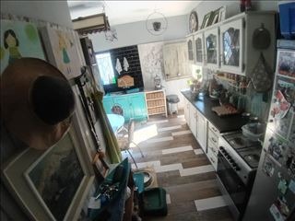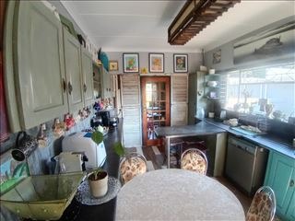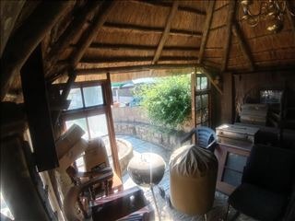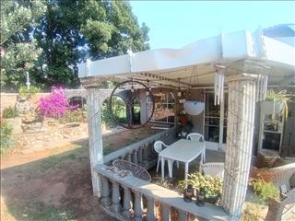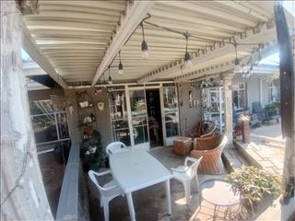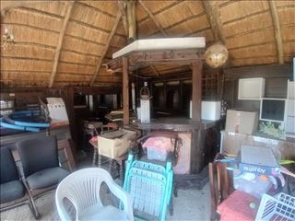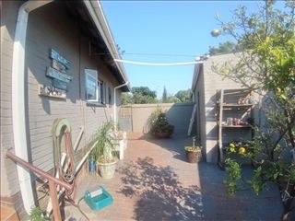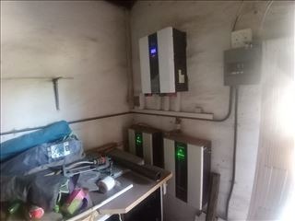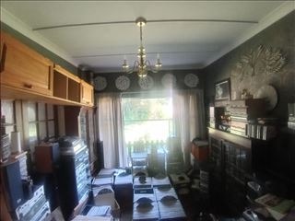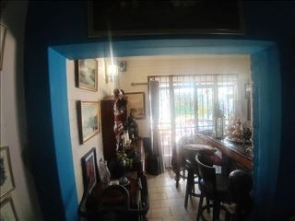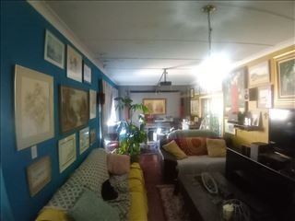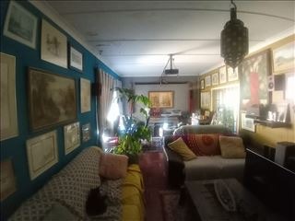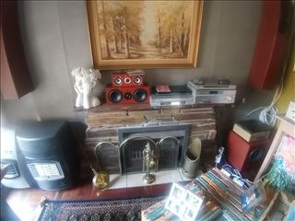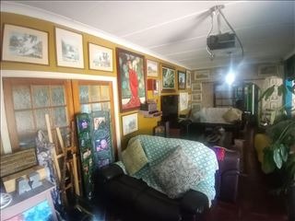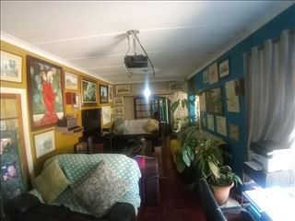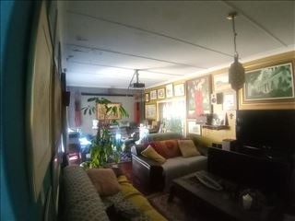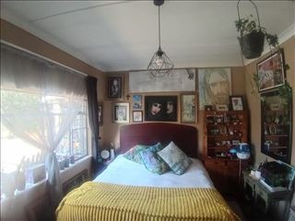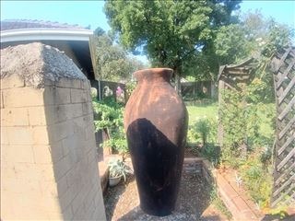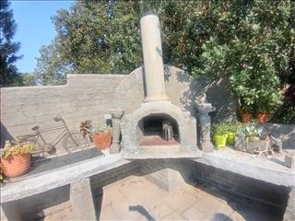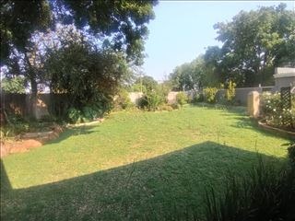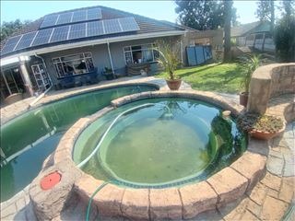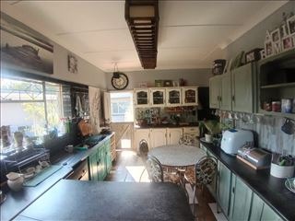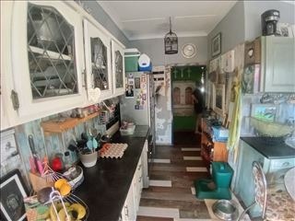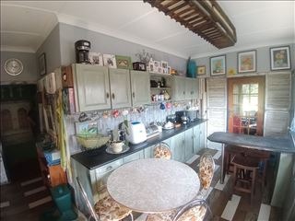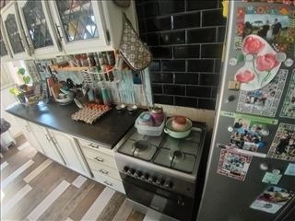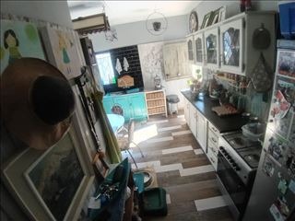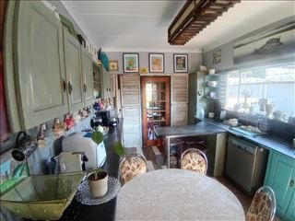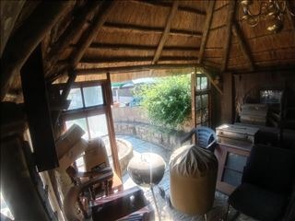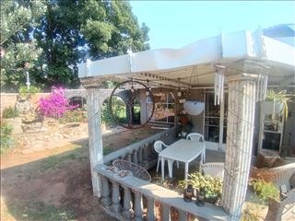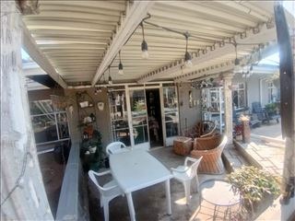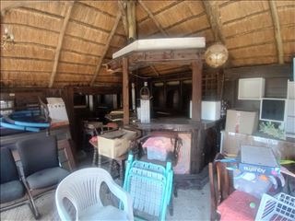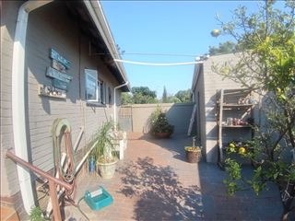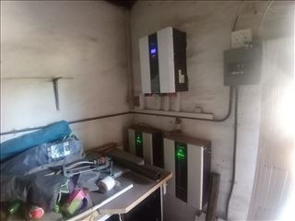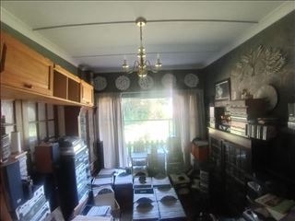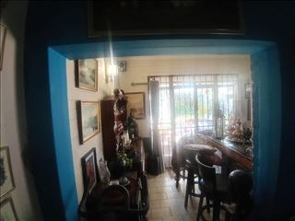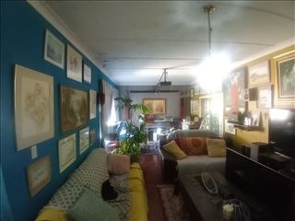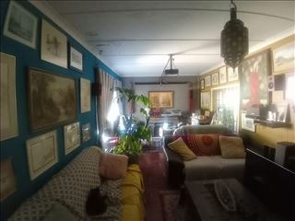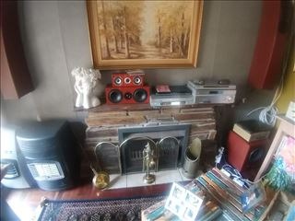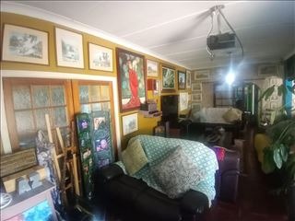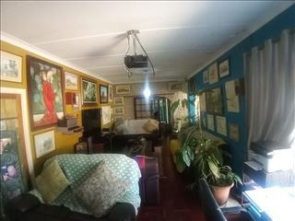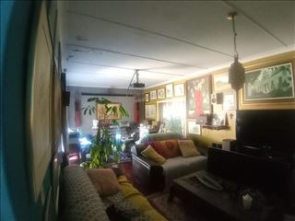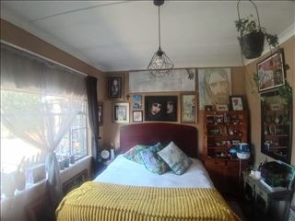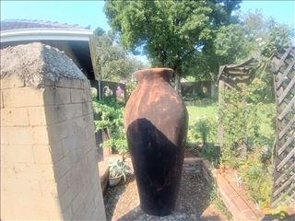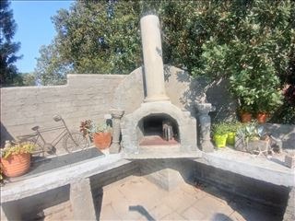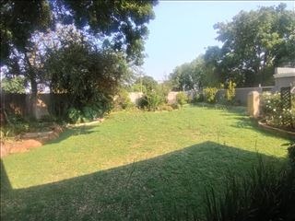- 4
- 2
- 2
- 350 m2
- 1 259 m2
Monthly Costs
Monthly Bond Repayment ZAR .
Calculated over years at % with no deposit. Change Assumptions
Affordability Calculator | Bond Costs Calculator | Bond Repayment Calculator | Apply for a Bond- Bond Calculator
- Affordability Calculator
- Bond Costs Calculator
- Bond Repayment Calculator
- Apply for a Bond
Bond Calculator
Affordability Calculator
Bond Costs Calculator
Bond Repayment Calculator
Contact Us

Disclaimer: The estimates contained on this webpage are provided for general information purposes and should be used as a guide only. While every effort is made to ensure the accuracy of the calculator, RE/MAX of Southern Africa cannot be held liable for any loss or damage arising directly or indirectly from the use of this calculator, including any incorrect information generated by this calculator, and/or arising pursuant to your reliance on such information.
Mun. Rates & Taxes: ZAR 1968.00
Property description
Nestled in a tranquil cul-de-sac in the desirable Farrarmere suburb of Benoni, this substantial 350 sqm family home offers a blend of comfort and unique character on a generous 1259 sqm erf. Farrarmere is known for its established community feel and convenient access to local amenities, making it an ideal location for family living. The interior boasts a well-appointed layout featuring a spacious lounge and a dedicated dining room, perfect for entertaining. The eclectic kitchen is a highlight, offering ample natural light, extensive cabinetry, and black countertops, with some areas featuring a modern black subway tile backsplash. It provides a functional space for culinary enthusiasts, complete with an eat-in dining area. A distinctive thatched roof room adds a unique architectural element, offering versatile space for various uses. Accommodation comprises four comfortable bedrooms and two bathrooms, providing ample space for a growing family. Each room offers potential for personalisation, ensuring a private retreat for every member of the household. The property also includes practical amenities such as staff quarters and a dedicated laundry area, enhancing daily living convenience. Outdoor living is well catered for with a large garden, ideal for pets and outdoor activities. The property features a twin-pool setup, offering refreshing aquatic enjoyment. For leisure and entertainment, a built-in bar provides a perfect spot for social gatherings. A double garage offers secure parking. Security is paramount, with CCTV surveillance, burglar bars, and a security gate ensuring peace of mind for residents. Sustainability is addressed with installed solar panels, contributing to energy efficiency. This home presents a fantastic opportunity to acquire a spacious property with character and potential in a sought-after Benoni neighbourhood. Key Features: * Four Bedrooms, Two Bathrooms * Spacious Lounge and Dining Room * Eclectic Kitchen with Ample Storage * Unique Thatched Roof Room * Twin-Pool Setup and Large Garden * Built-in Bar for Entertainment * Double Garage for Secure Parking * Solar Panels for Energy Efficiency * CCTV, Burglar Bars, Security Gate * Staff Quarters and Laundry
Property Details
- 4 Bedrooms
- 2 Bathrooms
- 2 Garages
- 1 Lounges
- 1 Dining Area
Property Features
- Pool
- Staff Quarters
- Laundry
- Pets Allowed
- Garden
| Bedrooms | 4 |
| Bathrooms | 2 |
| Garages | 2 |
| Floor Area | 350 m2 |
| Erf Size | 1 259 m2 |
Contact the Agent

Leonie Morley
Full Status Property Practitioner
