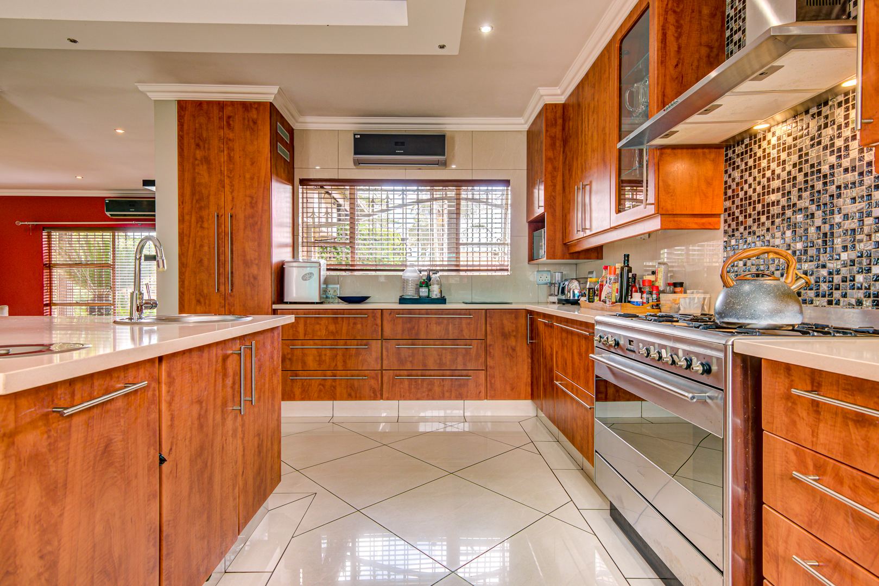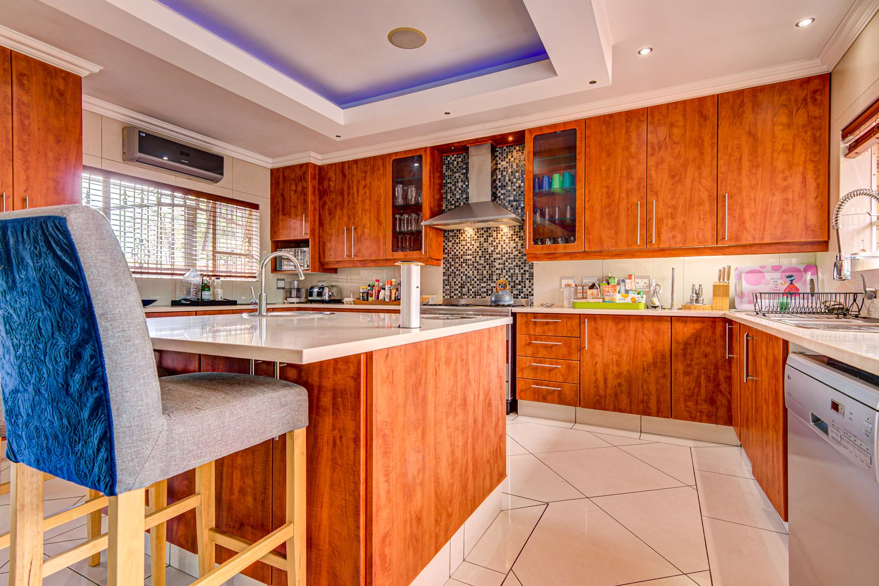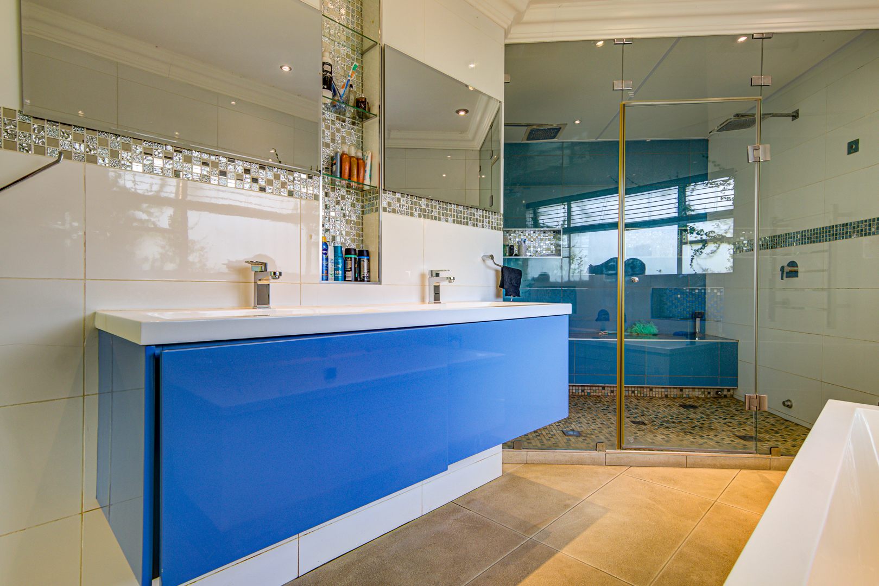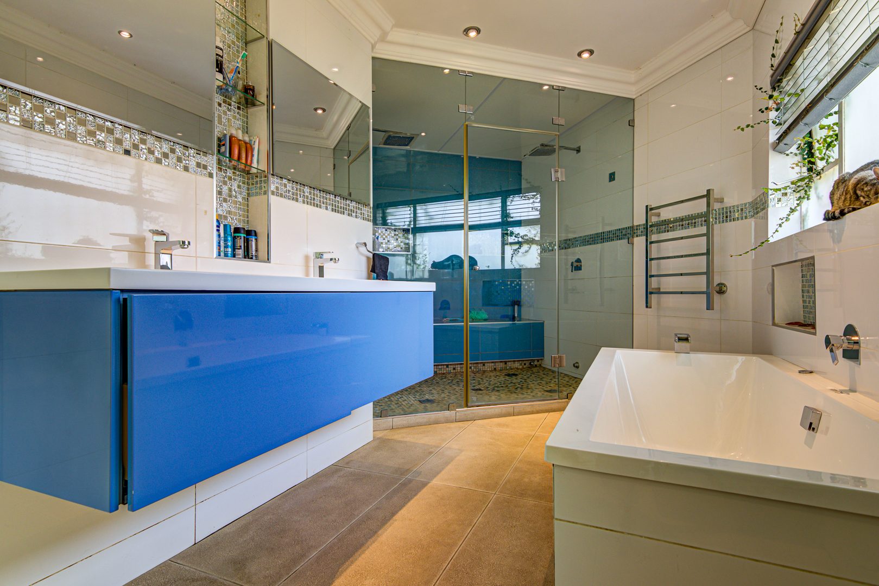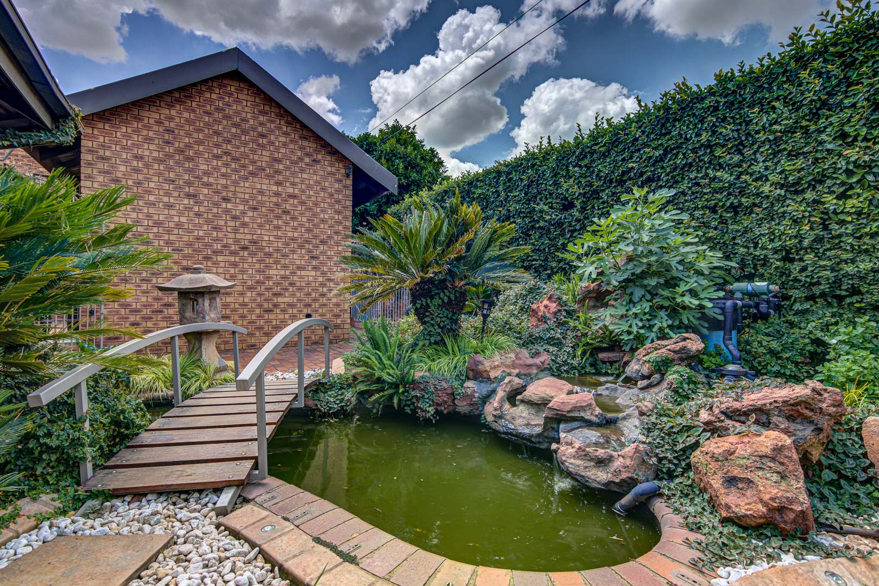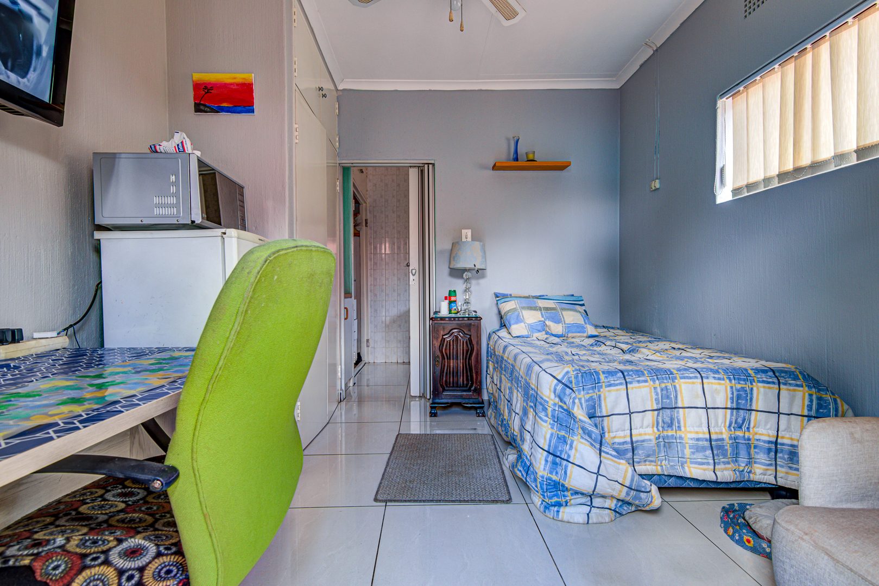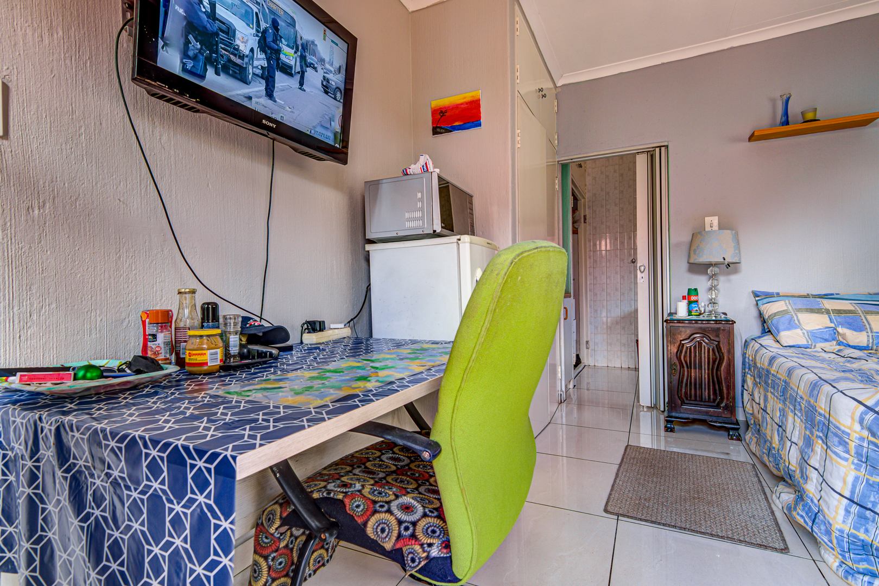- 4
- 4
- 2
- 1 010 m2
Monthly Costs
Monthly Bond Repayment ZAR .
Calculated over years at % with no deposit. Change Assumptions
Affordability Calculator | Bond Costs Calculator | Bond Repayment Calculator | Apply for a Bond- Bond Calculator
- Affordability Calculator
- Bond Costs Calculator
- Bond Repayment Calculator
- Apply for a Bond
Bond Calculator
Affordability Calculator
Bond Costs Calculator
Bond Repayment Calculator
Contact Us

Disclaimer: The estimates contained on this webpage are provided for general information purposes and should be used as a guide only. While every effort is made to ensure the accuracy of the calculator, RE/MAX of Southern Africa cannot be held liable for any loss or damage arising directly or indirectly from the use of this calculator, including any incorrect information generated by this calculator, and/or arising pursuant to your reliance on such information.
Property description
This exquisite, low maintenance facebrick home is truly an entertainer’s paradise. The cinema room, bar room and main bedroom all open onto the pool, which also has a lovely tiled under cover patio with down lights.
The bar room has a rich solid wooden bar and the cinema room is plush and cosy for plenty of movie magic evenings.
This is also beautiful open plan living with an absolutely stunning kitchen opening to a dining room which also overlooks the undercover patio and swimming pool. The dining room and lounge share a lovely gas fireplace which creates a beautiful ambience.
The kitchen has exquisite Caesar stone tops with a gas stove, plenty of cupboards and space for a double door fridge. The bulk heads above add lovely character to this area.
There are 4 north facing bedrooms, all laminated, the first bedroom has its own en suite the other 2 bedrooms interlead to their en suite. The main bedroom is exceptionally large, bright and airy with lovely laminated flooring, it opens with sliding doors to both the swimming pool as well as a lovely private garden with a zen-feel with boma and koi pond. The en suite is a huge room on its own with stunning dressing room, soft touch cupboard doors plus a huge shower and dual basins.
There is also an additional carpeted study or office.
There is an outside teenage pad with its own bathroom as well as a beautifully tiled, spacious domestic quarters with its own bath, shower, loo and separate geyser
Additional features to this beautiful home includes CCTV cameras, alarm, double entrance gates for additional security, blinds, 3
aircons, 8 solar heating panels to the geyser and pool, outside laundry, double car port, 2 automated garages, lovely large store room, automated sprinkler system, surround sound wired to each bedroom and borehole
All this situated in a very good street in beautiful Farrarmere. Call now to view.
Property Details
- 4 Bedrooms
- 4 Bathrooms
- 2 Garages
- 4 Ensuite
- 2 Lounges
- 1 Dining Area
- 1 Flatlet
Property Features
- Study
- Patio
- Pool
- Laundry
- Storage
- Aircon
- Pets Allowed
- Alarm
- Kitchen
- Fire Place
- Irrigation System
| Bedrooms | 4 |
| Bathrooms | 4 |
| Garages | 2 |
| Erf Size | 1 010 m2 |









