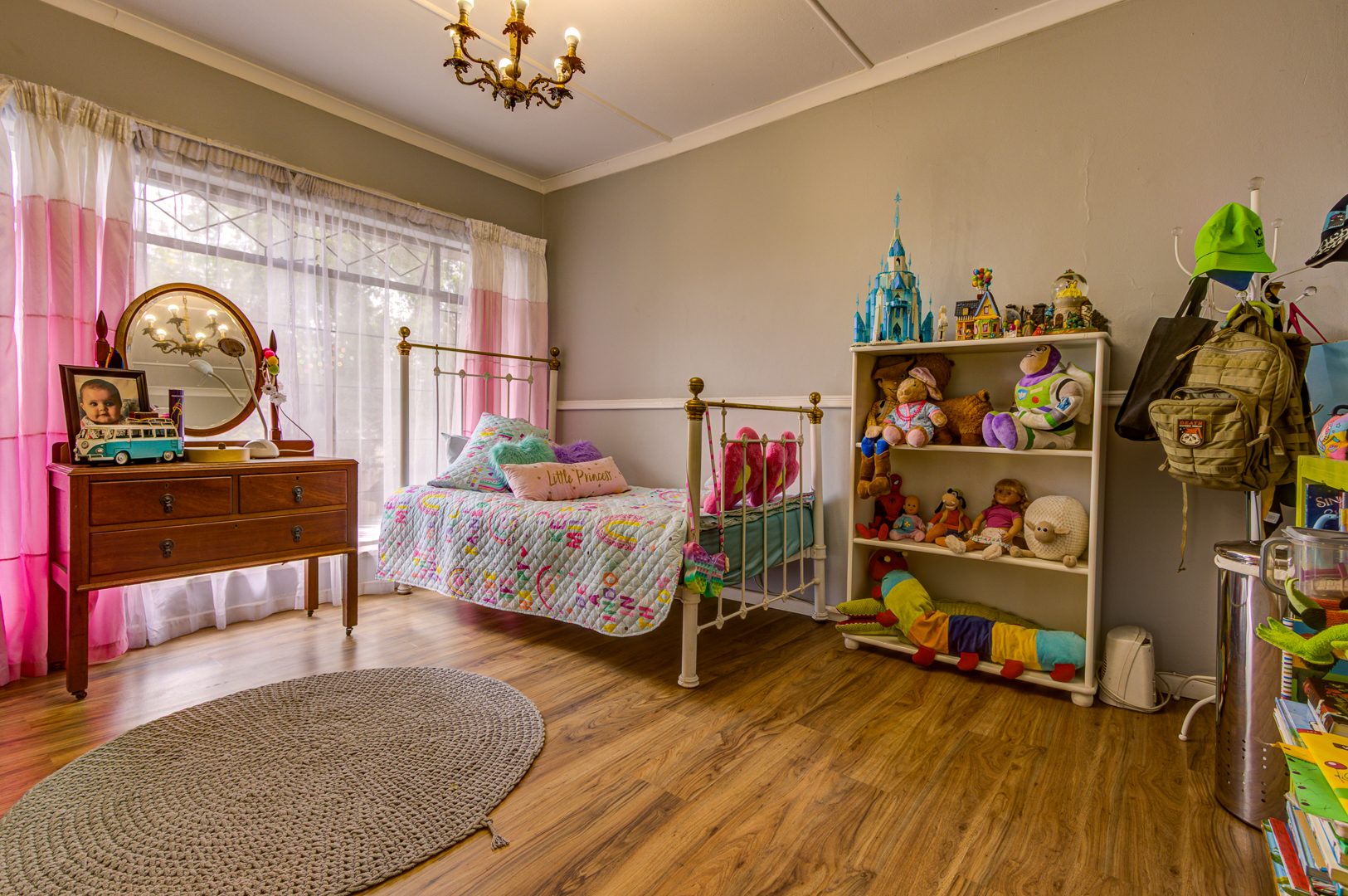- 4
- 4
- 2
- 329 m2
- 995 m2
Monthly Costs
Monthly Bond Repayment ZAR .
Calculated over years at % with no deposit. Change Assumptions
Affordability Calculator | Bond Costs Calculator | Bond Repayment Calculator | Apply for a Bond- Bond Calculator
- Affordability Calculator
- Bond Costs Calculator
- Bond Repayment Calculator
- Apply for a Bond
Bond Calculator
Affordability Calculator
Bond Costs Calculator
Bond Repayment Calculator
Contact Us

Disclaimer: The estimates contained on this webpage are provided for general information purposes and should be used as a guide only. While every effort is made to ensure the accuracy of the calculator, RE/MAX of Southern Africa cannot be held liable for any loss or damage arising directly or indirectly from the use of this calculator, including any incorrect information generated by this calculator, and/or arising pursuant to your reliance on such information.
Mun. Rates & Taxes: ZAR 4500.00
Property description
Step into this warm and inviting 4-bedroom family home, where comfort meets timeless style. Boasting three beautifully designed retro-modern bathrooms, including 2 en-suite and an extra guest bathroom downstairs.
As you walk into this cozy home you are welcomed by two spacious living areas perfect for family gatherings, while the bar room adds a touch of entertainment flair.
Experience the warmth and functionality of a farmhouse-style kitchen with custom Oregon pine cabinetry, renowned for its distinctive grain and durability. A large old yellowwood cupboard has also been fitted to the kitchen as well as a spacious pantry. Culinary enthusiasts will appreciate the eye level oven, gas stove and adjoining scullery for additional workspace.
Work from home with ease in the large study with built-in cupboards, which can effortlessly transform into a fifth bedroom to accommodate your needs.
Outside, a lovely patio that overlooks the sparkling swimming pool creating an ideal space for relaxation and entertaining.
There are 3 large bedrooms upstairs of which one is en-suite with a large bathtub, toilet and single basin. The second bathroom has a large shower and serves the second and third bedroom. Each bedroom has large built-in cupboards providing generous storage solutions. Additionally, the home offers two extra linen cupboards as well as storage under staircase ensuring ample space for all your essentials.
Welcome your guests to a luxurious bedroom downstairs with en-suite bathroom and a large walk-in closet.
This beautiful home also offers 2 large garages as well as a double carport, good security, solar and a water tank.
Lastly this family residence offers unparalleled access to outdoor creation being situated directly across from a beautiful park. This green space provides an ideal setting for children to play safely and for dog owners to enjoy leisurely walks with their pets.
Schedule a viewing today and make this one yours!!
Property Details
- 4 Bedrooms
- 4 Bathrooms
- 2 Garages
- 2 Ensuite
- 2 Lounges
- 2 Dining Area
Property Features
- Study
- Patio
- Pool
- Staff Quarters
- Laundry
- Pets Allowed
- Alarm
- Kitchen
- Fire Place
- Pantry
- Guest Toilet
- Entrance Hall
- Irrigation System
- Paving
- Garden
- Family TV Room
| Bedrooms | 4 |
| Bathrooms | 4 |
| Garages | 2 |
| Floor Area | 329 m2 |
| Erf Size | 995 m2 |


















































