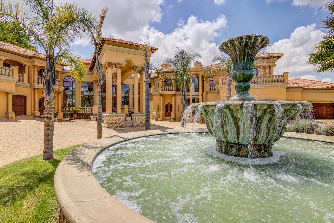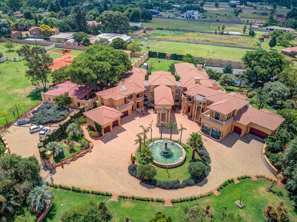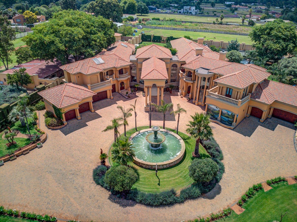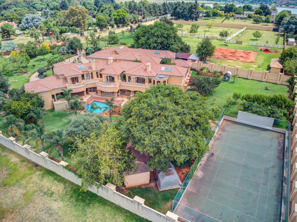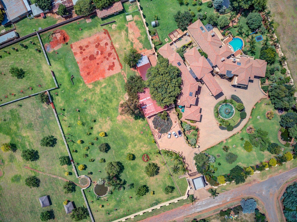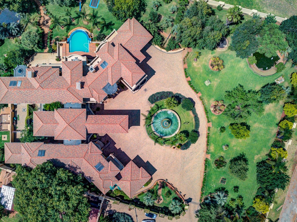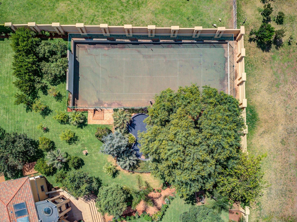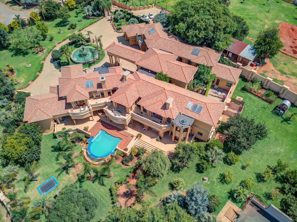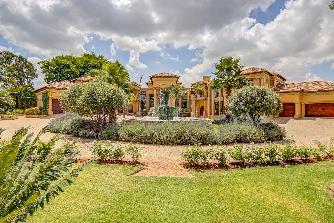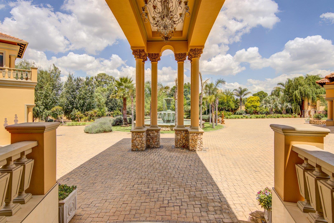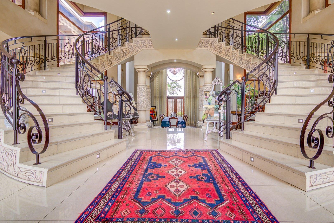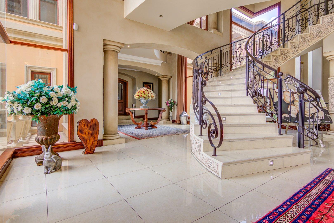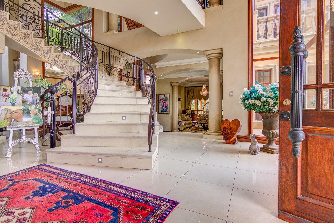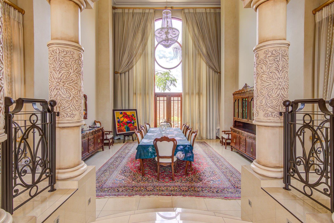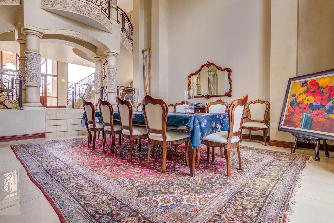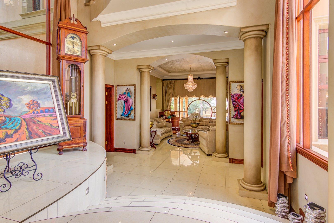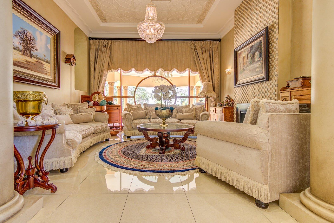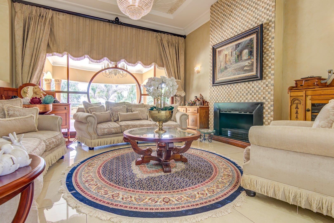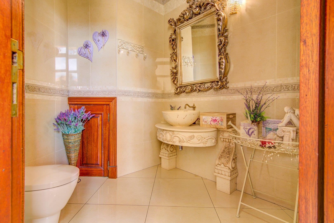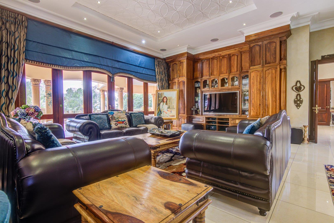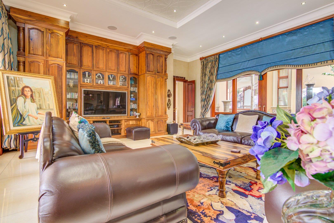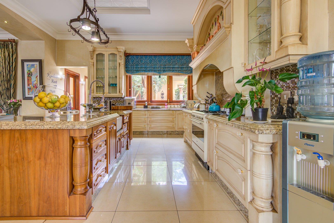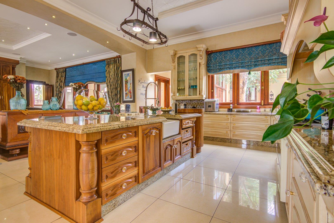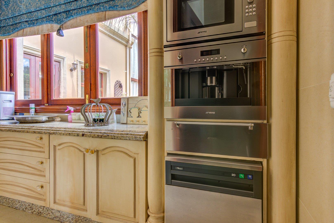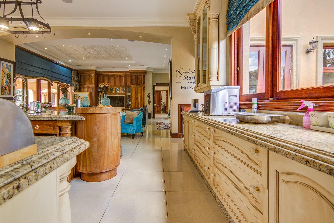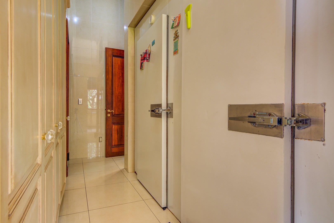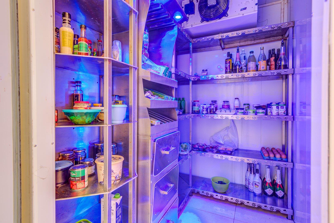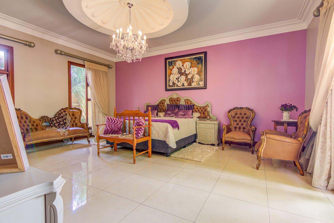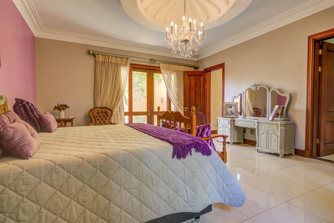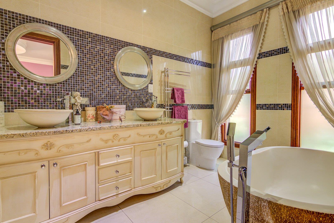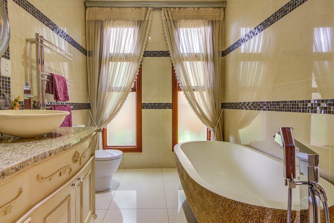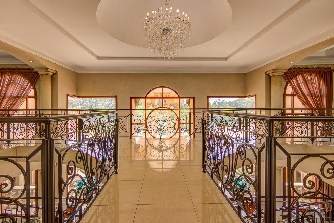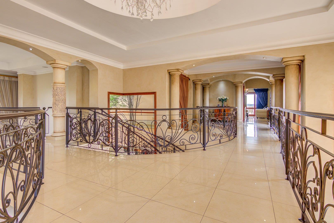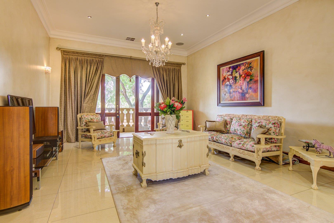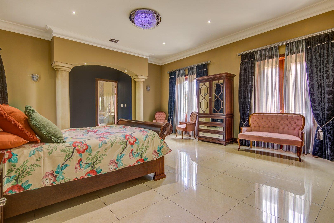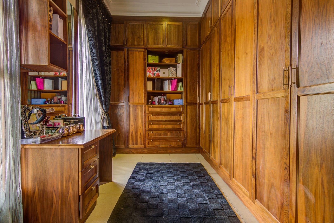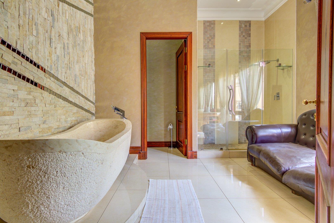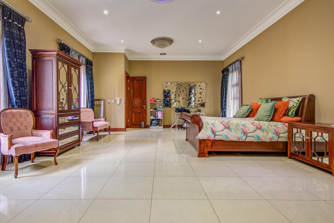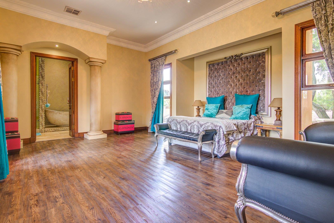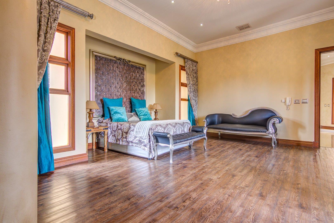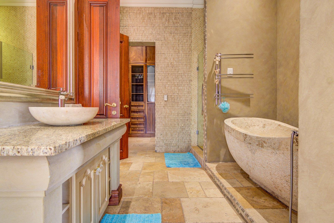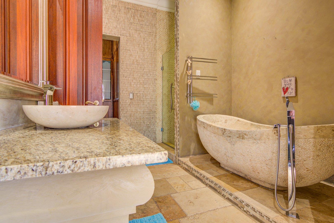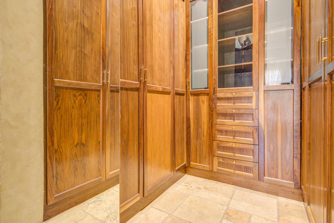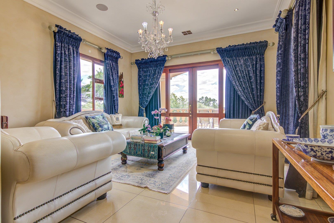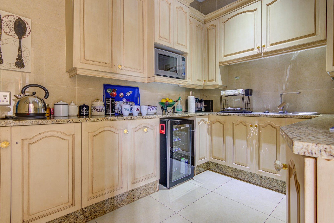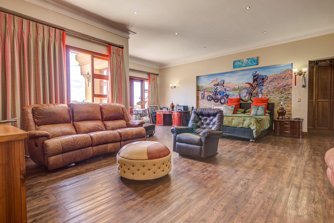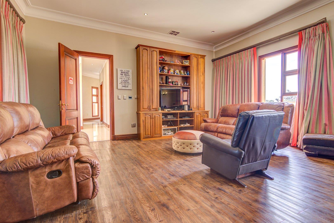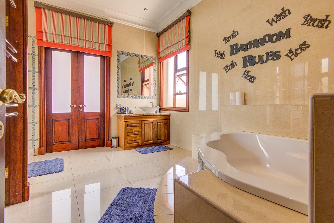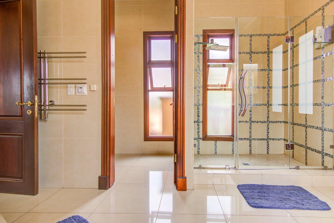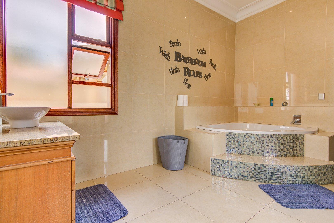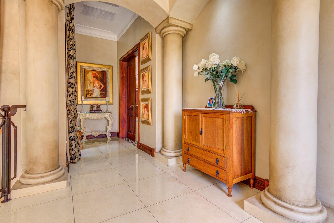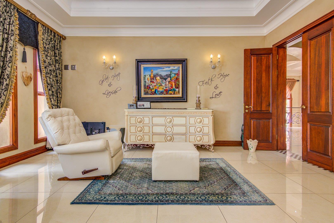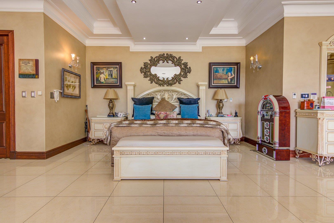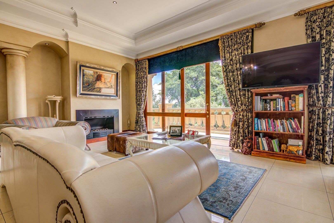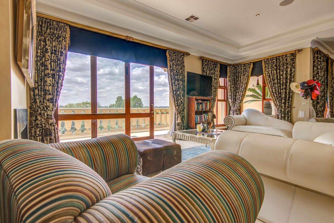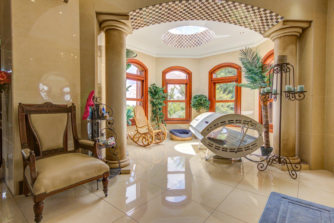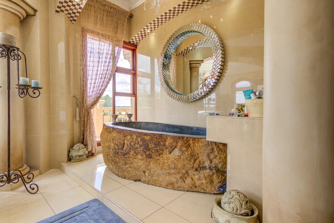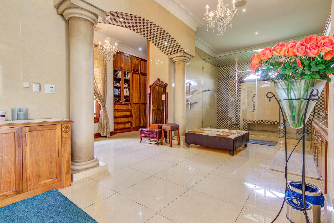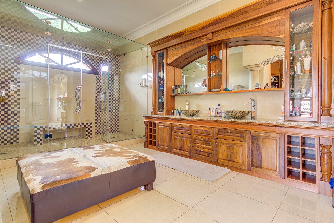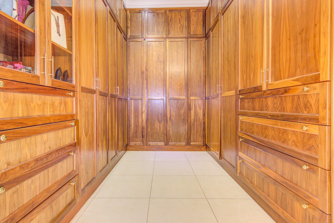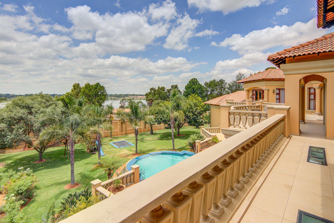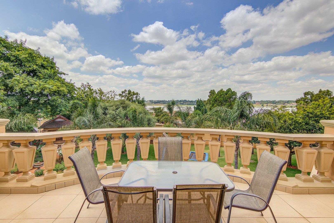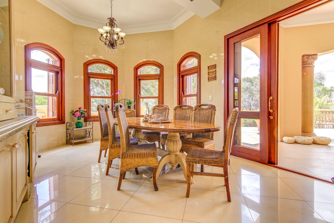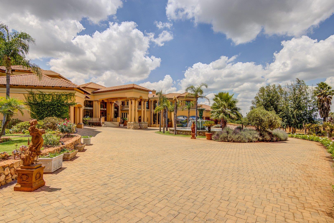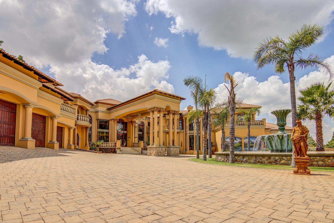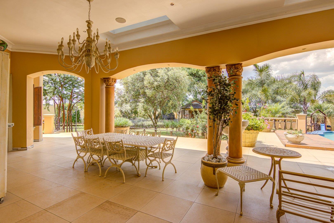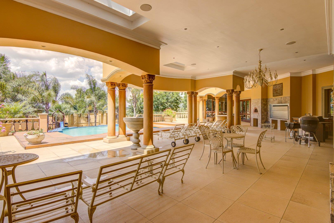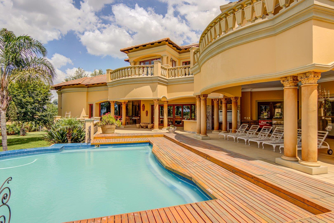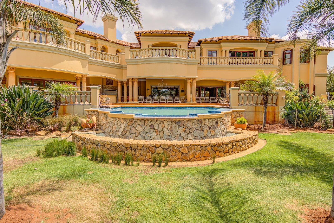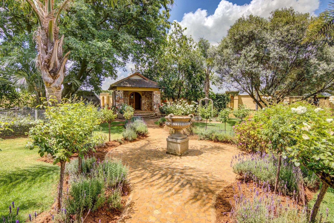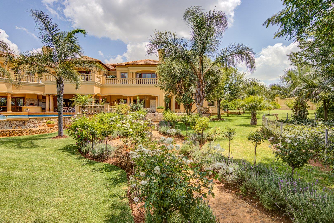- 5
- 6
- 8
- 2 800 m2
- 25 000.0 m2
Monthly Costs
Monthly Bond Repayment ZAR .
Calculated over years at % with no deposit. Change Assumptions
Affordability Calculator | Bond Costs Calculator | Bond Repayment Calculator | Apply for a Bond- Bond Calculator
- Affordability Calculator
- Bond Costs Calculator
- Bond Repayment Calculator
- Apply for a Bond
Bond Calculator
Affordability Calculator
Bond Costs Calculator
Bond Repayment Calculator
Contact Us

Disclaimer: The estimates contained on this webpage are provided for general information purposes and should be used as a guide only. While every effort is made to ensure the accuracy of the calculator, RE/MAX of Southern Africa cannot be held liable for any loss or damage arising directly or indirectly from the use of this calculator, including any incorrect information generated by this calculator, and/or arising pursuant to your reliance on such information.
Mun. Rates & Taxes: ZAR 6200.00
Property description
Please see Video Tour link at bottom of link or listing.
A luxurious 5-bedroom property built for a lavish lifestyle, ideal for a stylish family home, Wedding venue, Boutique Hotel, Conferences or just to enjoy the luxury of a Farm Lifestyle. Already zoned for Agricultural Holdings and Religious Rights.
Entering this 2.5-hectare property, you’re greeted by high walls, securing 2 guard houses readily built, landscaped gardens stretched with beautifully manicured plants and inviting long driveways leading to the palace.
Approaching the house, a massive Fountain gushes soothing water sounds echoing in front yard. A huge Foyer, supported by 4 massive external Pillars, hinges the front door that opens up to a classy Double Stairway Entrance. Inside, 2 more pillars and the
stairway are decorated with hand carved Sculptures, giving the entrance a unique personality.
Looking ahead is an Italian made 12-seater Dining area with a Fireplace, graced by double volume window with remote control operated curtains, giving way to a beautiful leafy garden.
The Ground Floor has the Right and Left Wings.
Right Wing offers a separate lounge and TV room, a massive, classy Kitchen with Caesar stone tops, a large 6 plates gas stove, built-in Coffee machine,
Microwave and an extra Oven. For your convenience, there’s a Walk-in Pantry, built-in Fridge and Freezer both with stainless steel shelves and inside lights. For the Family breakfast sitting, a formal Breakfast Room opens up to the lash
garden and pool. There’s a Laundry room and an extra Mini Kitchen.
To the front is a formal Lounge, a guest Bathroom, a Bar, a Playroom and an Entertainment area. For the movie lovers, a Soundproof 14 leather recliner seater Cinema with Star Lights and an imported Projector, awaits you.
A glass wall separates the entertainment area and the 3 Garages with Showroom Lights, ready to house your automobiles.
Left Wing prides with a large Study with BIC and shelves, a guest Bedroom with an en-suite bathroom, both open up to the atrium
with a water feature. Gym room with Shower ready facility.
Down the passage is an entrance to 4 more Garages with Showroom Lights.
Upstairs
Floor also has the Right and Left Wings.
Right Wing
A glamourous Master Bedroom offers a Private Pyjama Lounge and opening up to a balcony facing the pool downstairs. The On Suite bathroom has a Lava bath, a huge steam double shower, heated towel rails, a Fireplace, Jacuzzi “connections ready” and floored with top quality tiles. For peace’s sake, there are designer His and Hers Walk-in Cupboards. In close proximity, is a fully equipped Kitchenette for that early morning fresh cuppa coffee.
Left Wing
Two Spacious bedrooms, both with massive Walk-in Closets and large Granite Bathtubs. Both bathrooms open up to a large balcony for those beautiful sundowners. For family relaxion, there’s a spacious TV Room to complete the functionality element. A Storage room is conveniently positioned for luggage bags, extra linen, etc.
Extra Features
Full Surround System, All Chandeliers fitted with Crystal pebbles, All Tiles are Italian imports,
External Features
Braai Area and Pizza Oven. Generator – 60kw, Automatic Switch over. Solar System For 4 geysers.
Servants
Quarters – 3 bedrooms, Shower and Toilet.
3 Flats with bathroom facilities – for Rental
Tennis Court, Under Vacuum Pipes – Installed (activation required), 2 Fountains, Braai area with a Fireplace, a Granite Pool and pool pump room for extra storage.
Chapel – seats 10 inside and place for 100 chairs outside the luscious garden, a kitchen and bathrooms, overlooking the Braai area and Pool.
Separate building – seating capacity for 100 chairs for functions/gatherings, training, workshops, etc And fitted with a kitchen.
4 dams for ducks and geese. Animals – ducks, black and white Swans, Guinea fowls, chickens and rabbits for the love of nature Dog Kennels for 10 dogs. At offer stage the animals that will stay will be negotiated and or discussed.
Three Septic Tanks (Grey water) with split pipes supplying the whole Irrigation System
Bore holes – 2 x 5000 litre tanks, Automatic connection.
Garden Shed – extra Carports for Tractors and Grass cutting machines.
Orchard – fruit trees: Lemons, Figs, Grapes, Pomegranate, etc.
Security Features
Security System – beams and floodlights all around the property. Connected to Security Patrol and a Communal Radio System
Guard house at the entrance, requires connection only.
Extras
4 x 1000m2 vacant land, can be subdivided to build more houses, flats for rental or to be resold.
2 camps for horses, ample space for stables. Extra land for Business, Entertainment, etc.
Items Included in the Selling Price
Curtains – 4 Bedrooms, Double Volume window, Lounge, TV Room, Study, Breakfast room, etc. Sleeper Bar and Fridges.
Furniture – Negotiable outside of Selling price.
Book your private viewing.
Requirements for viewing- Pre approved and or proof of funds. This will be discussed with interested buyer.
Property Details
- 5 Bedrooms
- 6 Bathrooms
- 8 Garages
- 4 Ensuite
- 3 Lounges
- 2 Dining Area
- 1 Flatlet
Property Features
- Study
- Balcony
- Patio
- Pool
- Gym
- Tennis Court
- Staff Quarters
- Laundry
- Storage
- Pets Allowed
- Security Post
- Access Gate
- Kitchen
- Built In Braai
- Fire Place
- Garden Cottage
- Pantry
- Guest Toilet
- Entrance Hall
- Irrigation System
- Paving
- Garden
- Family TV Room
- Fountain
Video
| Bedrooms | 5 |
| Bathrooms | 6 |
| Garages | 8 |
| Floor Area | 2 800 m2 |
| Erf Size | 25 000.0 m2 |
Contact the Agent

Gretchen Pypers
Full Status Property Practitioner

