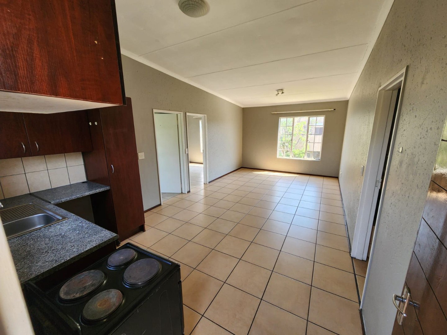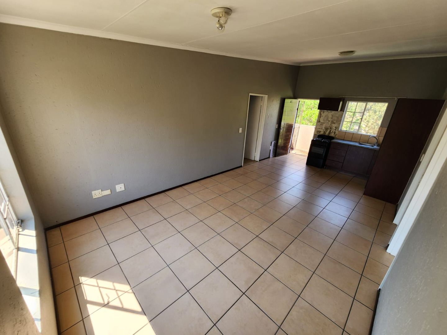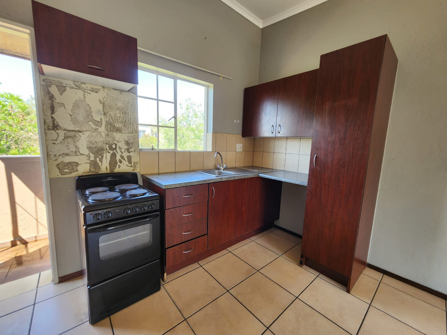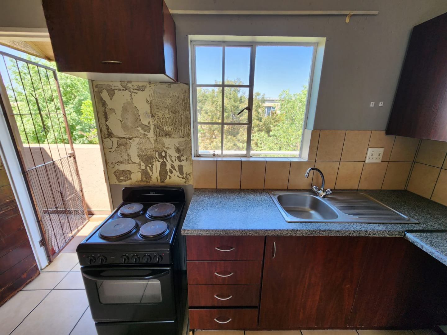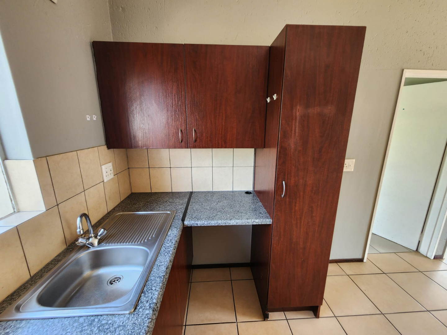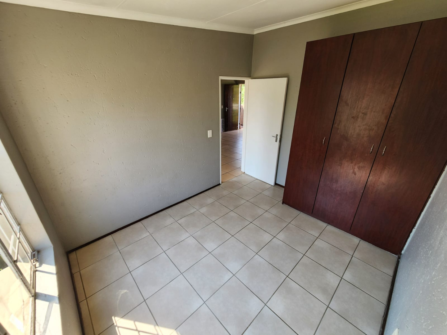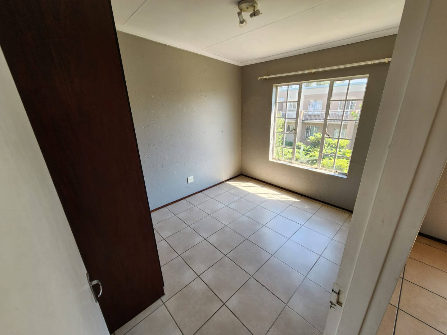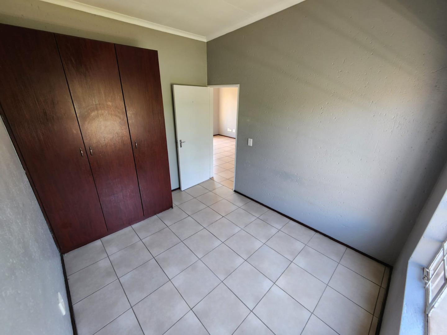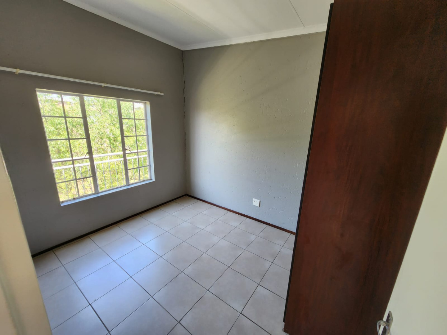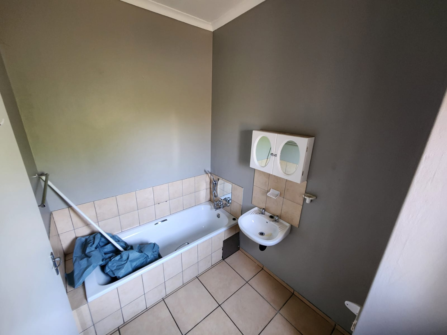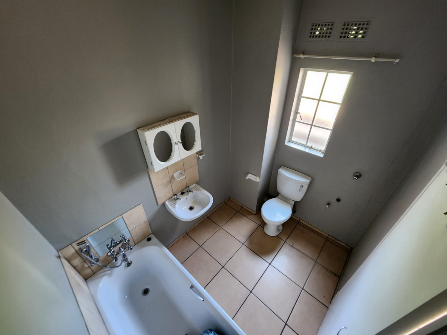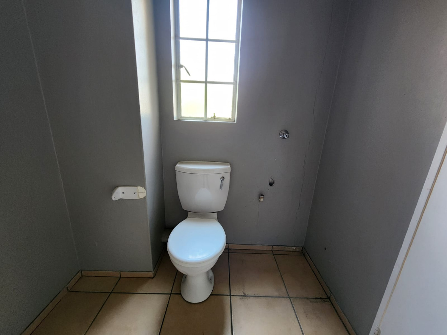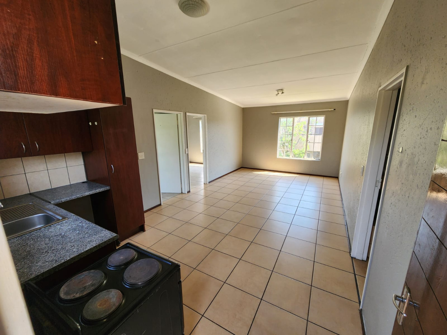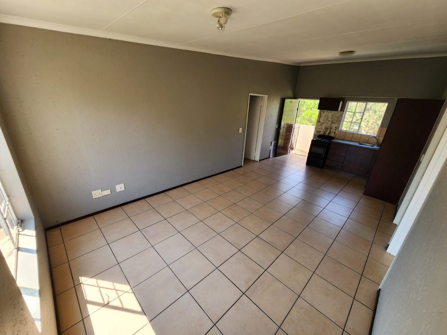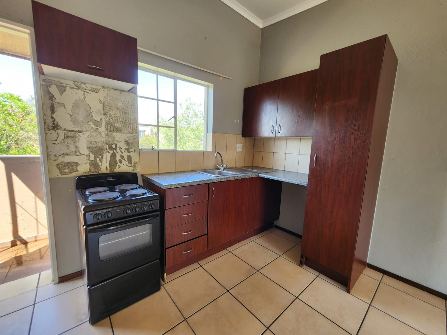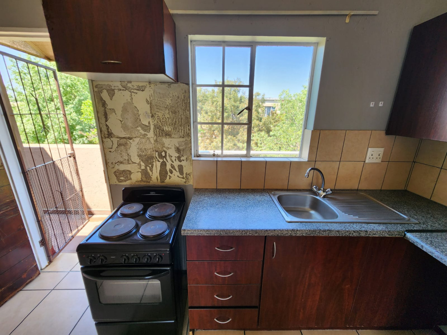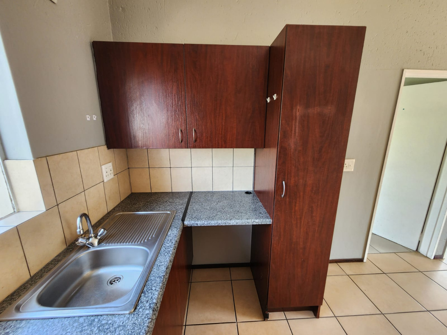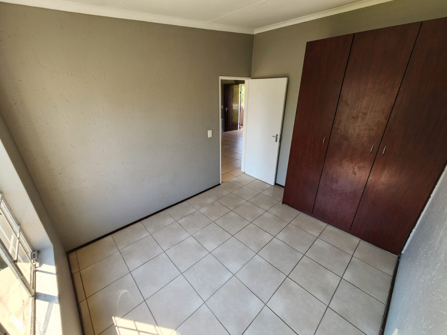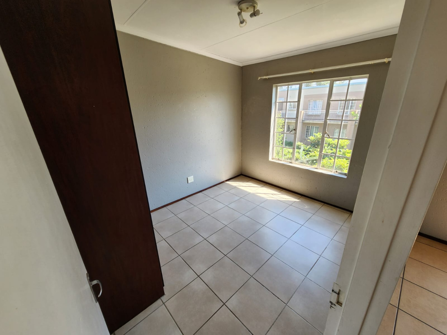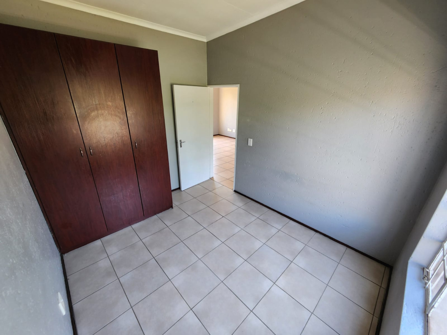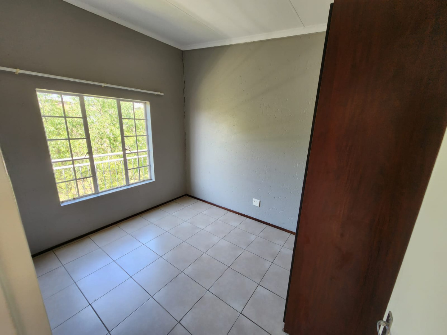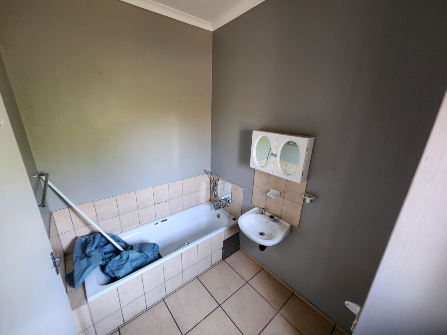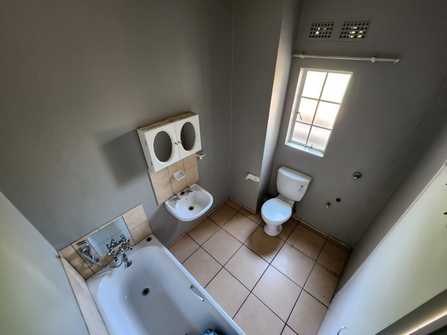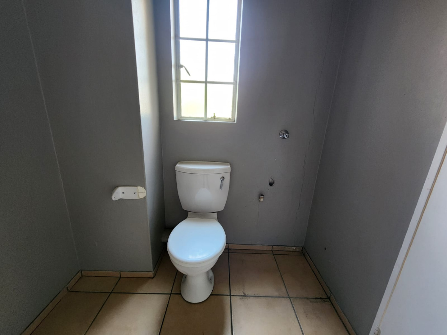- 2
- 1
- 53 m2
Monthly Costs
Monthly Bond Repayment ZAR .
Calculated over years at % with no deposit. Change Assumptions
Affordability Calculator | Bond Costs Calculator | Bond Repayment Calculator | Apply for a Bond- Bond Calculator
- Affordability Calculator
- Bond Costs Calculator
- Bond Repayment Calculator
- Apply for a Bond
Bond Calculator
Affordability Calculator
Bond Costs Calculator
Bond Repayment Calculator
Contact Us

Disclaimer: The estimates contained on this webpage are provided for general information purposes and should be used as a guide only. While every effort is made to ensure the accuracy of the calculator, RE/MAX of Southern Africa cannot be held liable for any loss or damage arising directly or indirectly from the use of this calculator, including any incorrect information generated by this calculator, and/or arising pursuant to your reliance on such information.
Mun. Rates & Taxes: ZAR 0.00
Monthly Levy: ZAR 0.00
Special Levies: ZAR 0.00
Property description
Discover this two-bedroom unit, ideally situated within a well-established complex in Benoni North, Benoni, South Africa. This property offers a compact yet functional living space, perfect for first-time buyers or investors seeking a renovation project with significant potential to add value. The interior features an open-plan layout, seamlessly connecting the lounge and kitchen areas, all adorned with practical tiled flooring for easy maintenance. The kitchen is equipped with dark wood cabinetry, speckled countertops, a stainless steel sink, and an electric stove. While functional, this space presents an excellent opportunity for cosmetic enhancements, with areas requiring attention to wall finishes, allowing you to infuse your personal style and create a modern culinary hub. Accommodation comprises two comfortable bedrooms, each fitted with built-in wooden wardrobes and tiled flooring, providing essential storage and durability. The single bathroom includes a bathtub with a shower mixer, a wall-mounted basin, and a mirrored cabinet. This area, along with a separate toilet room, offers scope for contemporary upgrades to enhance comfort and aesthetics. Natural light floods the living spaces and bedrooms, creating a bright and inviting atmosphere throughout the 53 square meter floor plan. Further enhancing its appeal, the unit benefits from one dedicated parking space. Security features such as burglar bars on windows and a security gate leading to an outdoor area provide peace of mind within the complex environment. This property is a blank canvas, awaiting a discerning buyer to transform it into a modern home or a lucrative rental asset. Key Features: * Two bedrooms with built-in wardrobes * One bathroom with bathtub and basin * Open-plan lounge and kitchen * Functional kitchen with electric stove * Tiled flooring throughout * One dedicated parking space * Located in a secure complex * 53 sqm floor size * Opportunity for modernization and value addition
Property Details
- 2 Bedrooms
- 1 Bathrooms
- 1 Lounges
Property Features
| Bedrooms | 2 |
| Bathrooms | 1 |
| Floor Area | 53 m2 |
Contact the Agent

Joshua McCarthy
Candidate Property Practitioner
