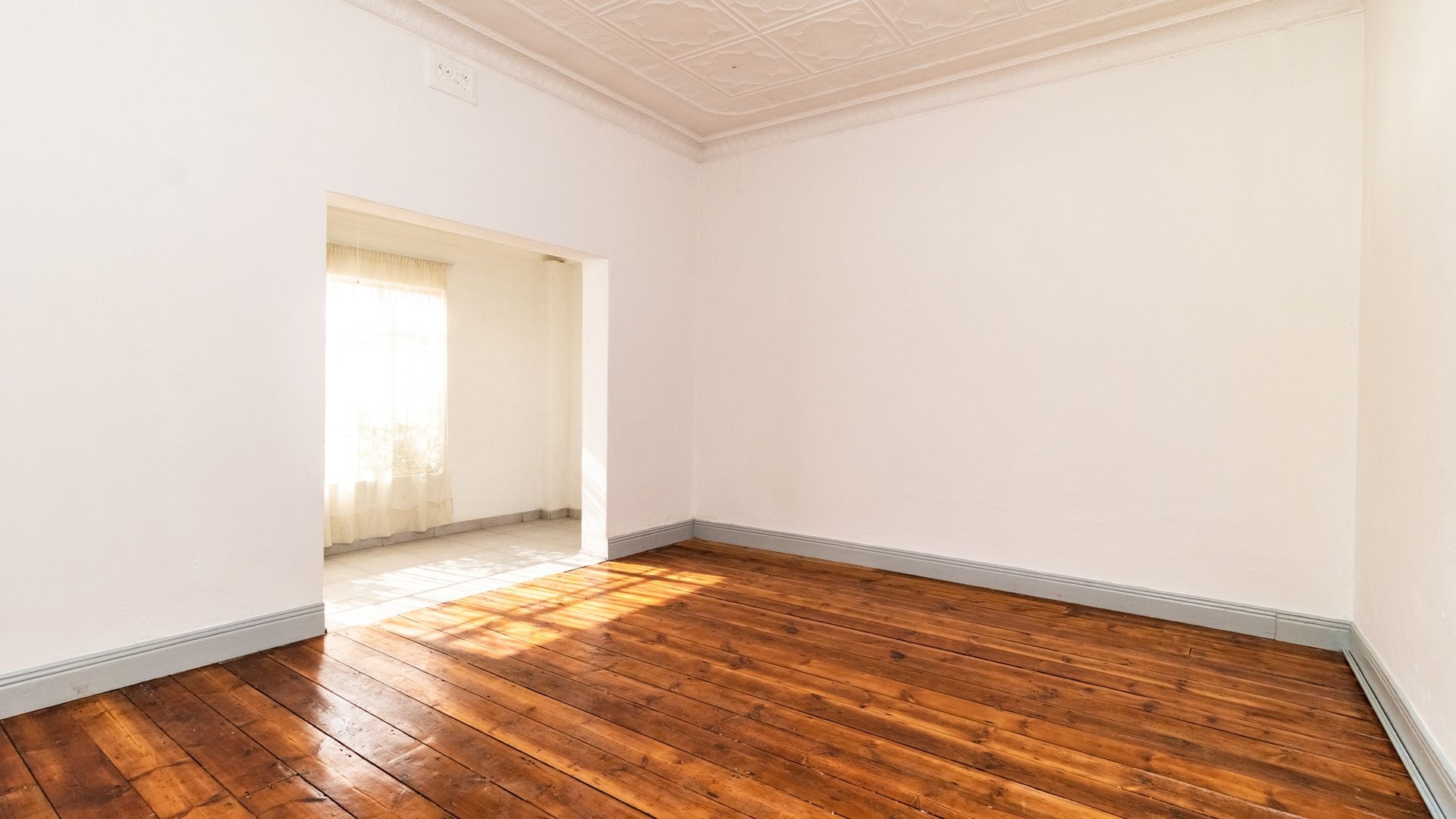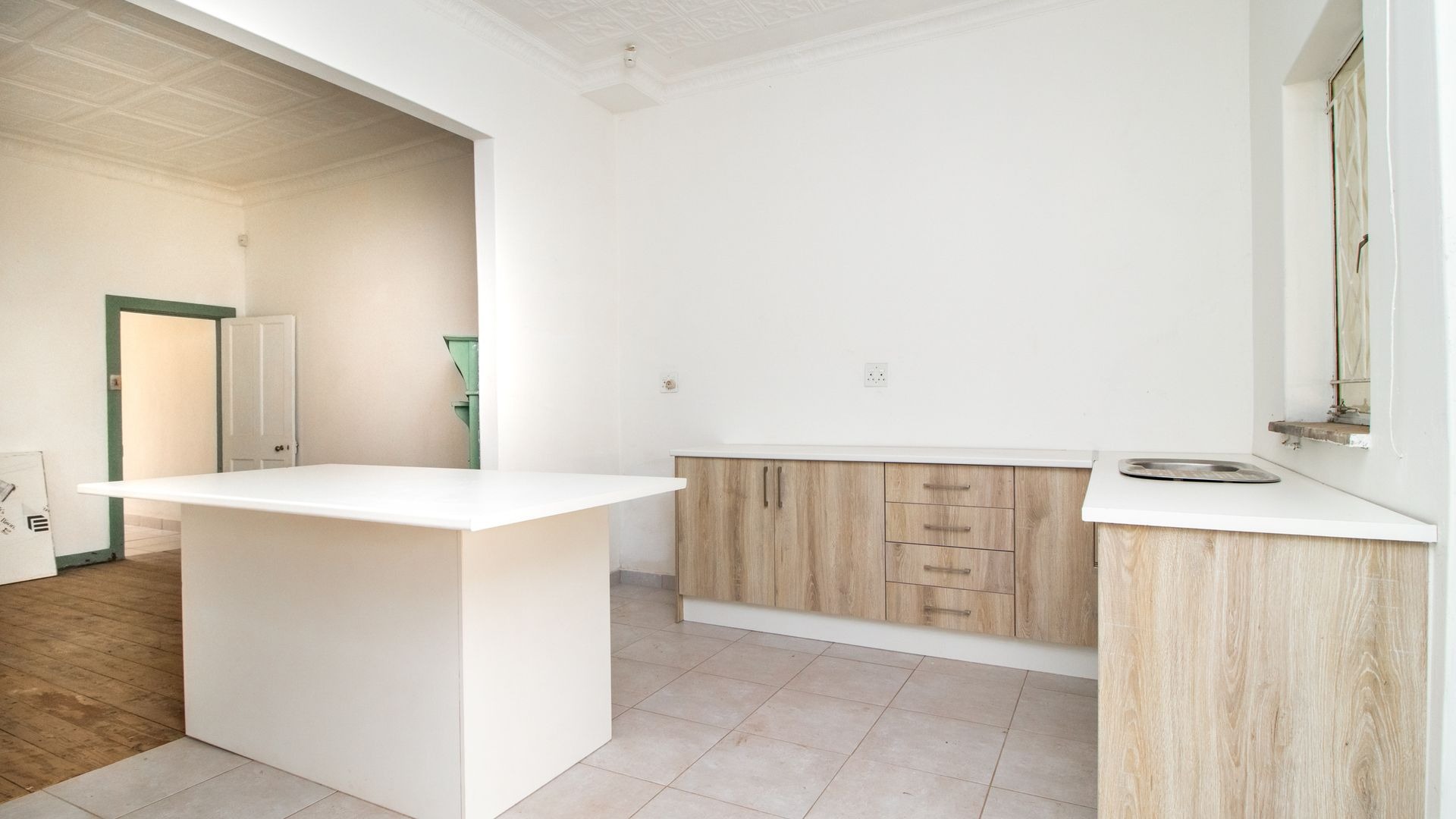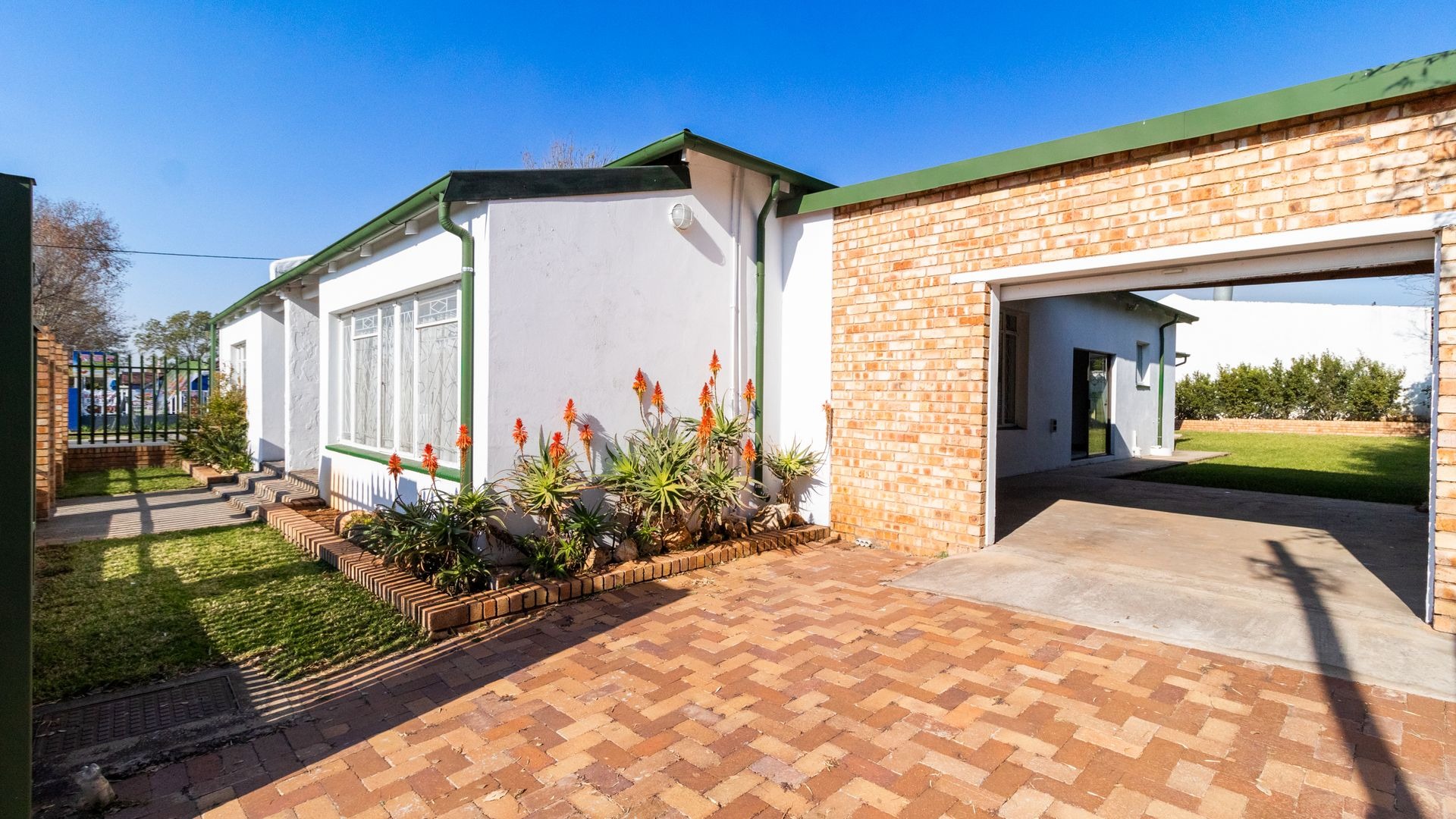- 4
- 2
- 595 m2
- 597.0 m2
Monthly Costs
Monthly Bond Repayment ZAR .
Calculated over years at % with no deposit. Change Assumptions
Affordability Calculator | Bond Costs Calculator | Bond Repayment Calculator | Apply for a Bond- Bond Calculator
- Affordability Calculator
- Bond Costs Calculator
- Bond Repayment Calculator
- Apply for a Bond
Bond Calculator
Affordability Calculator
Bond Costs Calculator
Bond Repayment Calculator
Contact Us

Disclaimer: The estimates contained on this webpage are provided for general information purposes and should be used as a guide only. While every effort is made to ensure the accuracy of the calculator, RE/MAX of Southern Africa cannot be held liable for any loss or damage arising directly or indirectly from the use of this calculator, including any incorrect information generated by this calculator, and/or arising pursuant to your reliance on such information.
Mun. Rates & Taxes: ZAR 880.00
Property description
Newly Renovated Semi-Detached Gem in Benoni Central – Live In, Rent Out, or Convert to Office Space!
Discover a rare opportunity in the heart of Benoni Central – a fully renovated semi-detached property offering endless potential! Whether you're a first-time buyer, seasoned investor, or entrepreneur, this versatile space is tailored to suit your goals.
Each semi unit includes:
2 Spacious Bedrooms
1 Modern Full Bathroom
Cozy Lounge with Fireplace – the perfect spot to unwind
Stylishly Renovated Kitchen & Interiors
Double Carports on both sides for secure, ample parking
Generous Yard Space – ideal for leisure or future expansion
This charming property boasts a blend of classic character and contemporary finishes, ready to move in or generate immediate rental income. The central location offers easy access to schools, transport, and local amenities, ensuring strong appeal for tenants, clients, or family living.
Thinking of business? The layout makes it ideal for a professional office conversion with great visibility and access.
Property Details
- 4 Bedrooms
- 2 Bathrooms
- 2 Lounges
- 2 Dining Area
Property Features
- Pets Allowed
- Kitchen
- Fire Place
- Entrance Hall
- Paving
- Garden
| Bedrooms | 4 |
| Bathrooms | 2 |
| Floor Area | 595 m2 |
| Erf Size | 597.0 m2 |
Contact the Agent

Michael McCarthy
Candidate Property Practitioner















































































