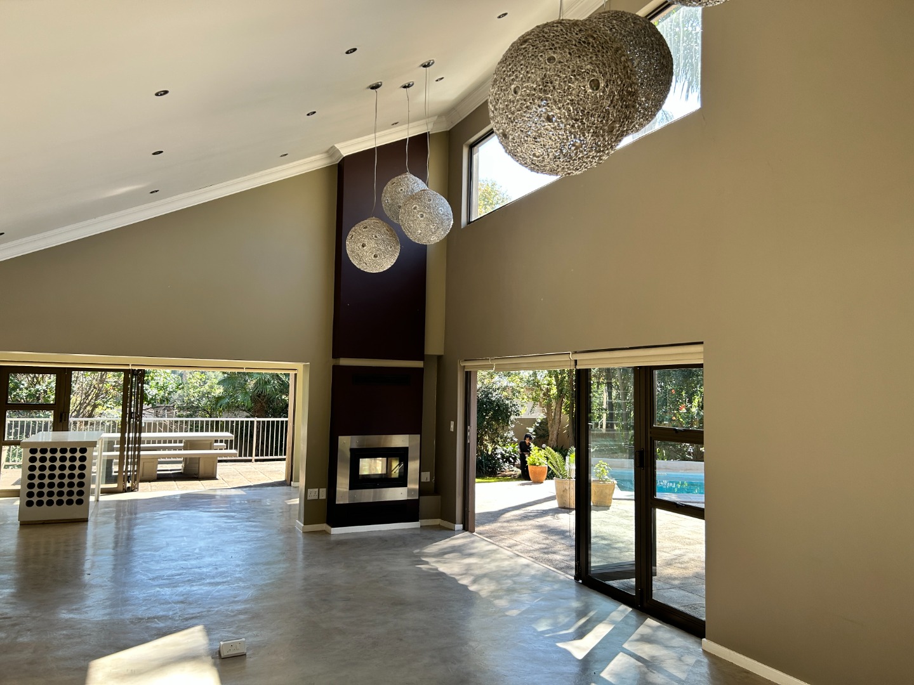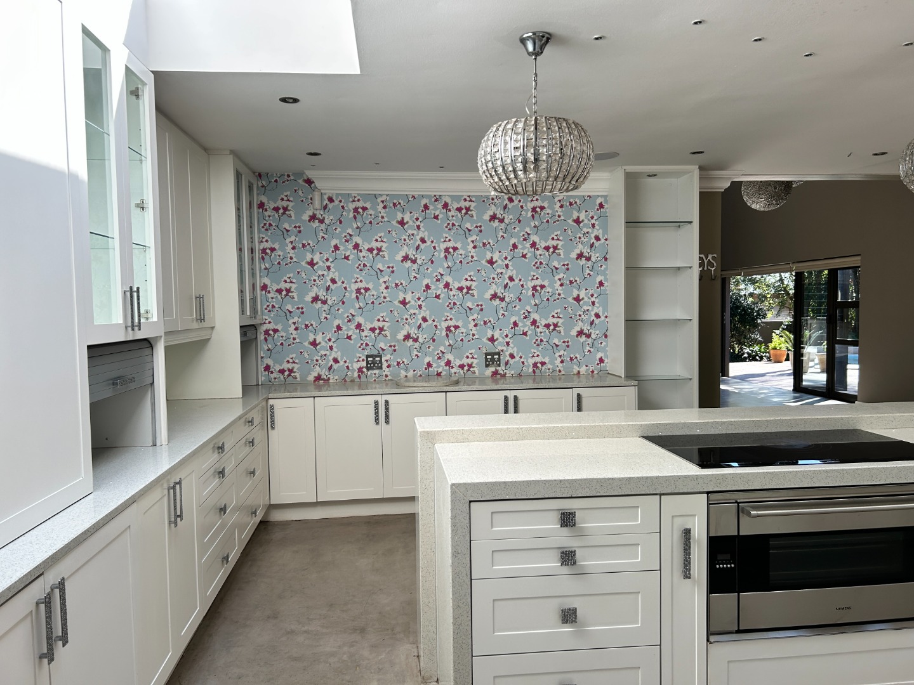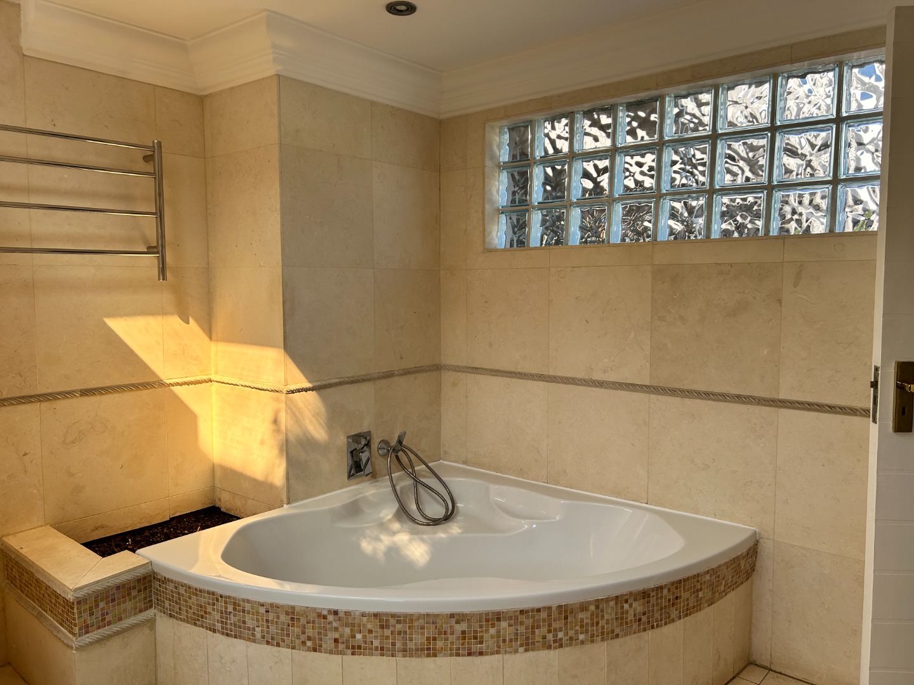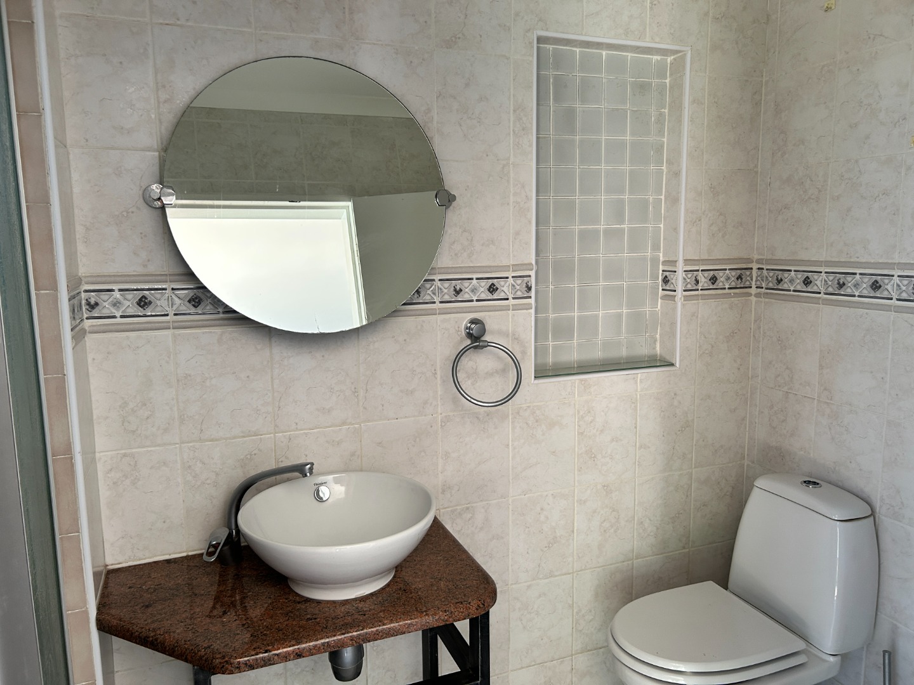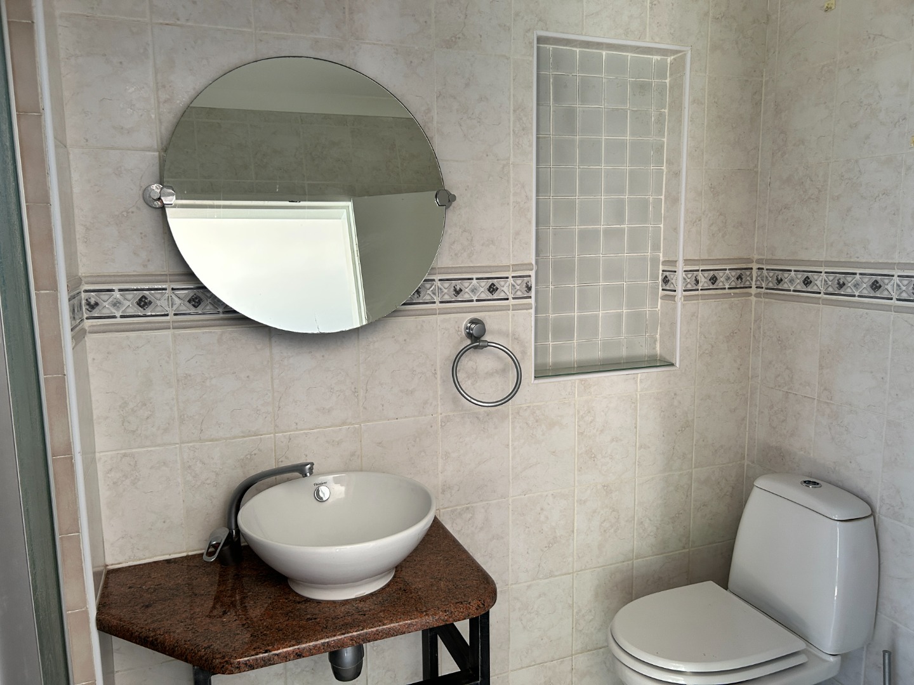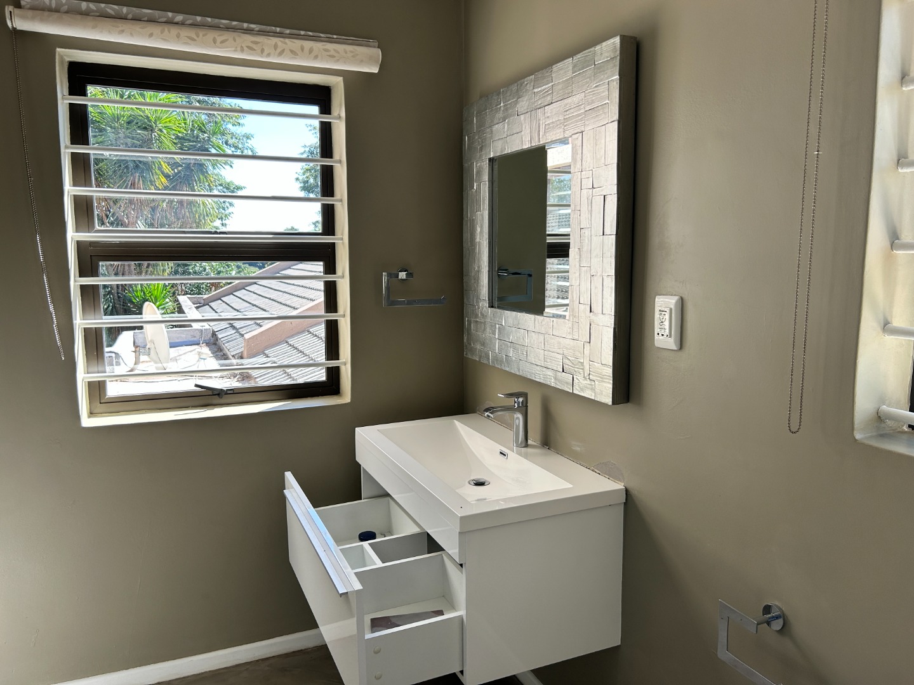- 4
- 3
- 3
- 578 m2
- 2 247 m2
Monthly Costs
Monthly Bond Repayment ZAR .
Calculated over years at % with no deposit. Change Assumptions
Affordability Calculator | Bond Costs Calculator | Bond Repayment Calculator | Apply for a Bond- Bond Calculator
- Affordability Calculator
- Bond Costs Calculator
- Bond Repayment Calculator
- Apply for a Bond
Bond Calculator
Affordability Calculator
Bond Costs Calculator
Bond Repayment Calculator
Contact Us

Disclaimer: The estimates contained on this webpage are provided for general information purposes and should be used as a guide only. While every effort is made to ensure the accuracy of the calculator, RE/MAX of Southern Africa cannot be held liable for any loss or damage arising directly or indirectly from the use of this calculator, including any incorrect information generated by this calculator, and/or arising pursuant to your reliance on such information.
Mun. Rates & Taxes: ZAR 5280.00
Property description
Stunning and immaculate luxury family home in Upper Bedfordview!
Welcome to this breathtaking immaculate family home featuring 4 spacious bedrooms and 3 modern bathrooms, nestled in the prestigious and well maintained Better Bedfordview.
Step inside and discover elegant screeded floors throughout, contrasted by warm wooden floors in the inviting bedrooms.
The expansive modern main bedroom is a true retreat, boasting ample cupboard space with a luxurious walk in cupboard and stylish built in dressing table. Unwind and revitalize after a long day in the sauna or the main-en-suite bathroom.
The additional bedrooms are spacious, complete with built in cupboards, providing comfort and convenience for the whole family.
Each bathroom exudes warmth and sophistication, making every visit a delightful experience.
The chef's dream kitchen is large and contemporary, featuring ample cupboard space, stunning granite counter tops, a centre island, convection hob and an under-counter oven. Just off the kitchen, a separate laundry and scullery ensure seamless functionality.
The expansive sunny lounge is open-plan and flows effortlessly into the entertainment area, complete with a fabulous modern bar facility - perfect for hosting gatherings with friends and family.
Work from home - Upstairs is large study which has a bathroom.
Step outside to find a delightful spacious flat, offering a cozy bedroom, lounge, kitchen, and a stylish modern bathroom - ideal for guests, extended family or a teenage pad.
Enjoy the outdoors with your choice of not 1, but 2 beautiful swimming pools on the property, perfect for relaxation and summer fun.
This home also features a 3 stage water filtration system, automated gates and garage doors, CCTV cameras, and an electric fence, ensuring safety and peace of mind for your family.
Don't miss this incredible opportunity to own a truly remarkable family home in a prime location!
Give me a call today to schedule your viewing.
Property Details
- 4 Bedrooms
- 3 Bathrooms
- 3 Garages
- 1 Ensuite
- 1 Lounges
- 1 Dining Area
Property Features
- Study
- Patio
- Pool
- Laundry
- Pets Allowed
- Kitchen
- Built In Braai
- Fire Place
- Pantry
- Guest Toilet
- Irrigation System
- Garden
- Granny Flat
- 2 Swimming Pools
- Borehole with 3 phase filtratioin
| Bedrooms | 4 |
| Bathrooms | 3 |
| Garages | 3 |
| Floor Area | 578 m2 |
| Erf Size | 2 247 m2 |
Contact the Agent

Lee-Ann Andreka
Full Status Property Practitioner

Doms Da Costa
Full Status Property Practitioner


