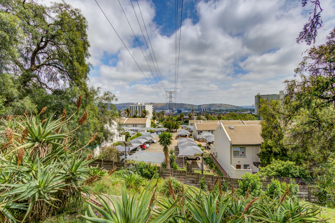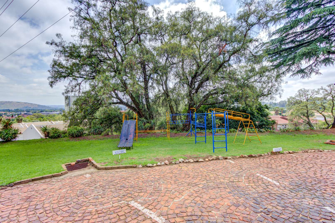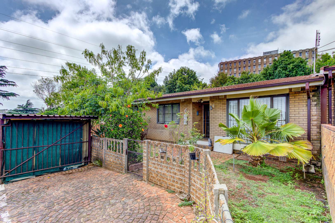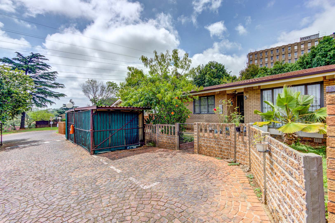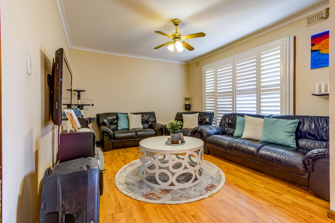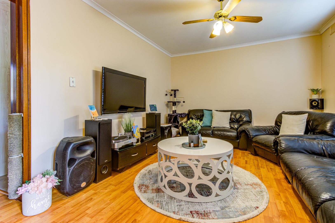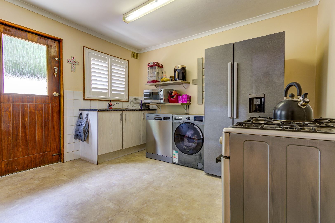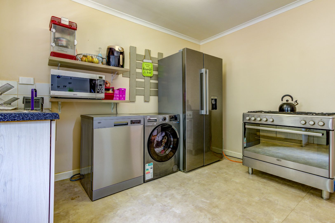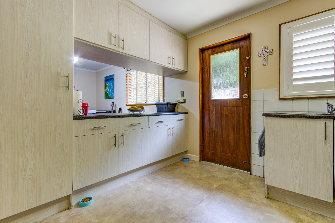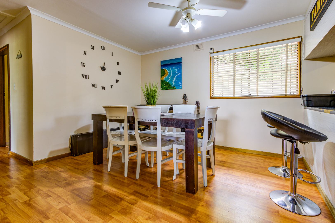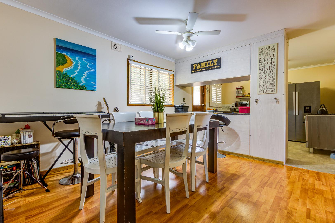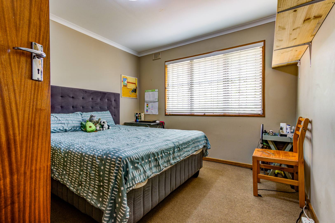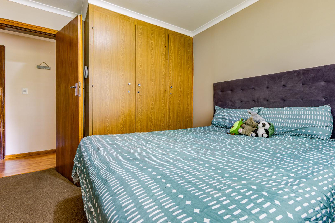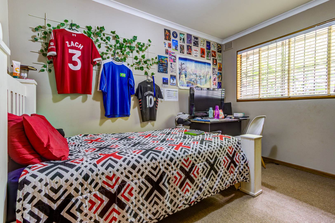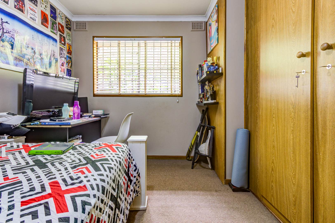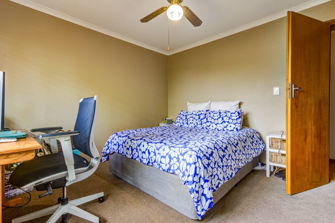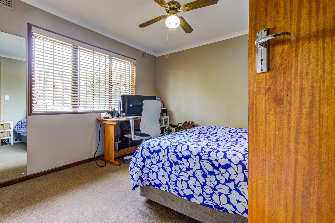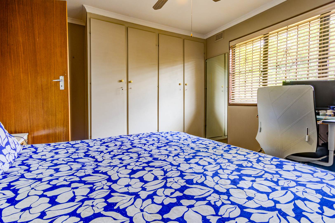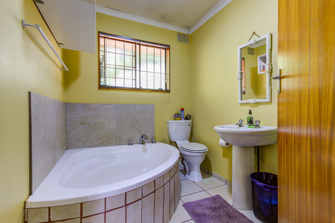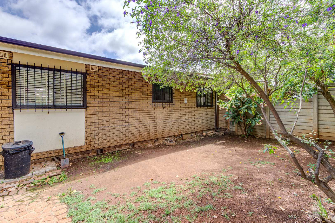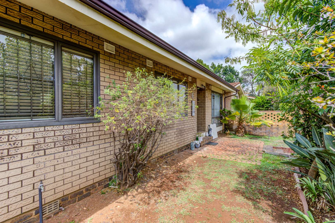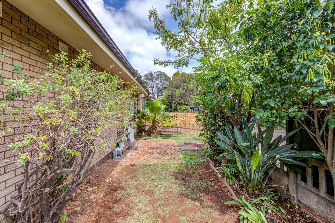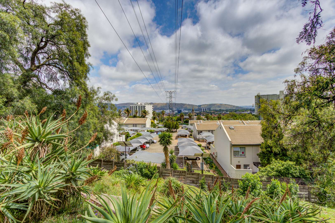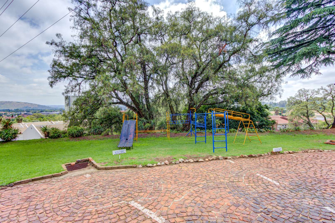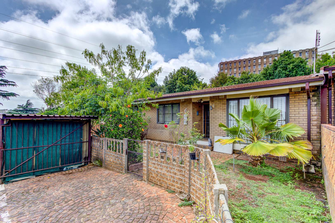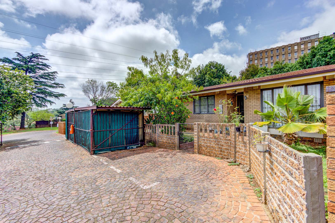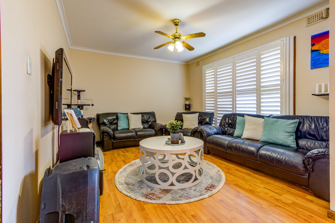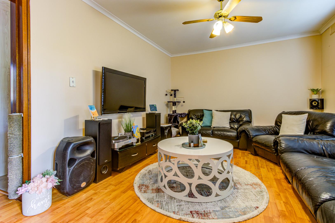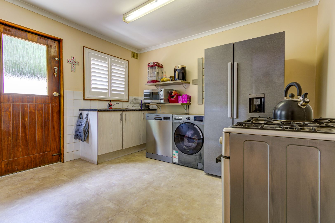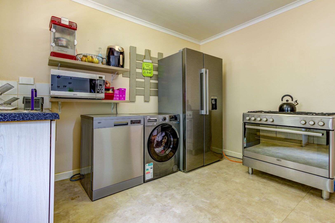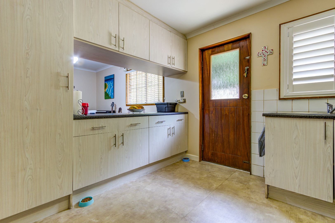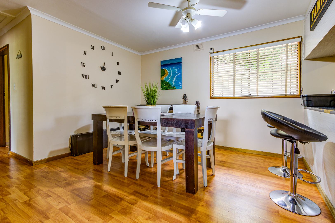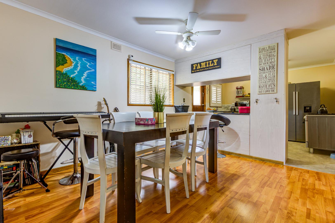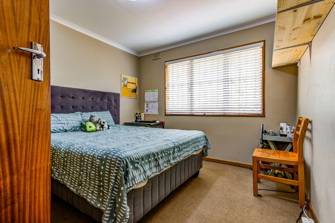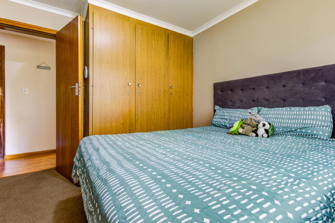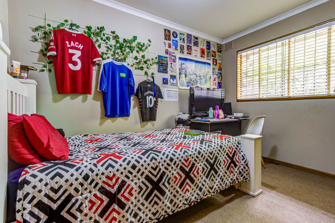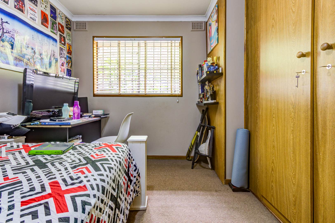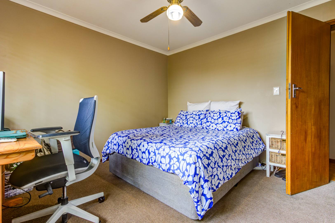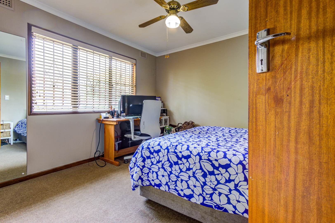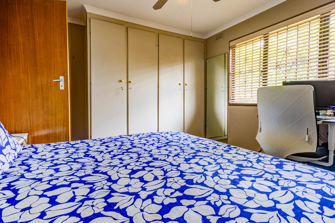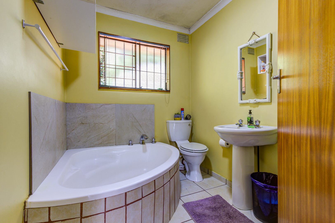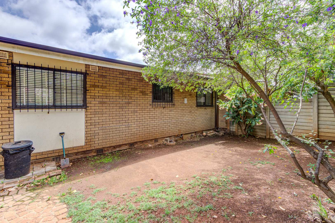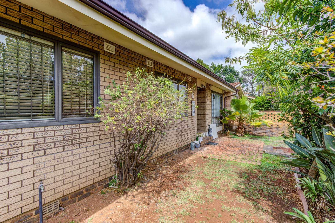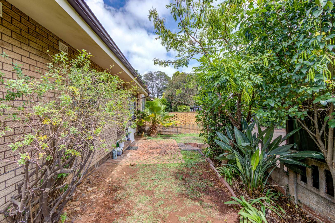- 3
- 1
- 1
- 87 m2
Monthly Costs
Monthly Bond Repayment ZAR .
Calculated over years at % with no deposit. Change Assumptions
Affordability Calculator | Bond Costs Calculator | Bond Repayment Calculator | Apply for a Bond- Bond Calculator
- Affordability Calculator
- Bond Costs Calculator
- Bond Repayment Calculator
- Apply for a Bond
Bond Calculator
Affordability Calculator
Bond Costs Calculator
Bond Repayment Calculator
Contact Us

Disclaimer: The estimates contained on this webpage are provided for general information purposes and should be used as a guide only. While every effort is made to ensure the accuracy of the calculator, RE/MAX of Southern Africa cannot be held liable for any loss or damage arising directly or indirectly from the use of this calculator, including any incorrect information generated by this calculator, and/or arising pursuant to your reliance on such information.
Mun. Rates & Taxes: ZAR 978.24
Monthly Levy: ZAR 2405.41
Property description
Discover comfortable complex living in this inviting 3-bedroom, 1-bathroom home with corner bath and space for a shower located in the sought-after Bedford Gardens, Bedfordview. Spanning 87 square metres, this residence offers a practical layout designed for modern convenience. The property boasts wood construction with brick cladding, complemented by a paved driveway and a dedicated lock up carport, alongside additional parking space for one vehicle with visitors parking as well, ensuring ample accommodation for residents and guests.
Step inside to find a welcoming lounge and a distinct dining room, both featuring laminated flooring and neutral wall colours that provide a versatile backdrop for personal styling. The kitchen is spacious with space for two appliances with a oven stove top, offering a functional utility space with ample base cabinet storage and natural light from a window with plantation shutters. A pass-through window connects to another room, enhancing the flow of the living areas.
The home comprises three well-proportioned bedrooms, each offering a comfortable retreat. The single bathroom is conveniently located to serve all bedrooms. Ceiling fans are present in key living areas, providing comfort and air circulation throughout the year. Security bars on windows offer an added layer of peace of mind.
Residents of this complex benefit from access to communal amenities, including a children's playground set amidst mature trees and well-maintained grassy areas, perfect for outdoor recreation. The elevated position provides scenic views of the surrounding landscape and distant hills, creating a pleasant environment for family life.
Bedfordview is a highly desirable area known for its excellent amenities, schools, and convenient access to major routes, making it an ideal location for families and professionals alike.
Key Features:
* 3 Bedrooms, 1 Bathroom
* 87 sqm Floor Size
* 1 Garage, 2 Parking Spaces
* Modern Kitchen Appliances
* Laminated Flooring
* Communal Children's Playground
* Scenic Views
* Paved Driveway
* Complex Living
* Durable Wood Construction with brick cladding
Contact me to view this beauty and not miss out on this prime property.
Property Details
- 3 Bedrooms
- 1 Bathrooms
- 1 Garages
- 1 Lounges
- 1 Dining Area
Property Features
| Bedrooms | 3 |
| Bathrooms | 1 |
| Garages | 1 |
| Floor Area | 87 m2 |
Contact the Agent

Cheryl Botha
Candidate Property Practitioner
