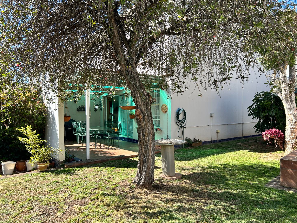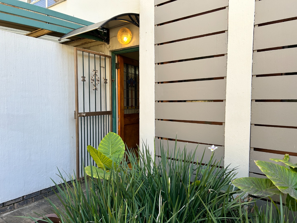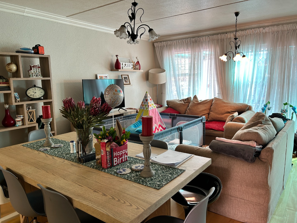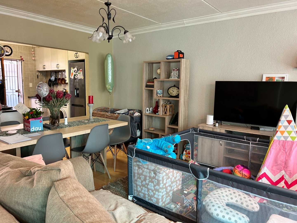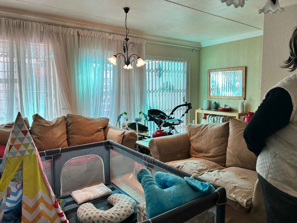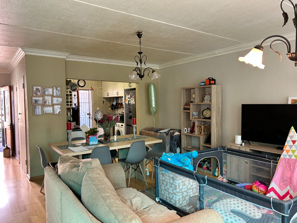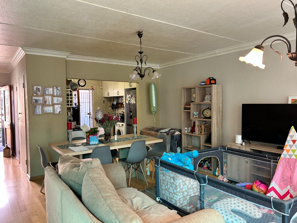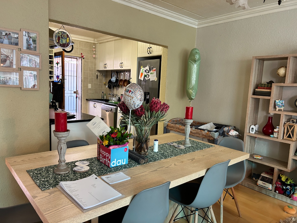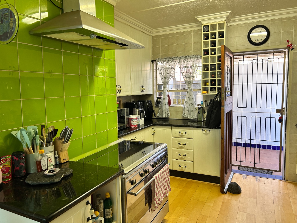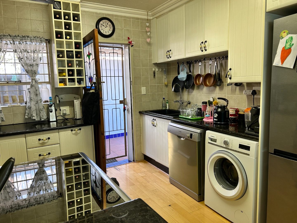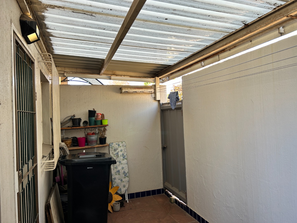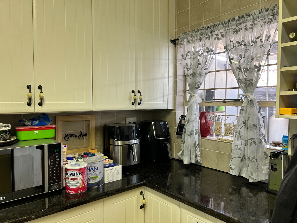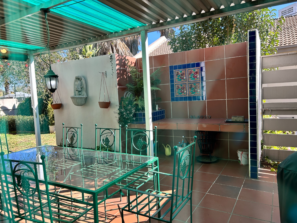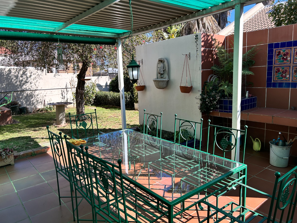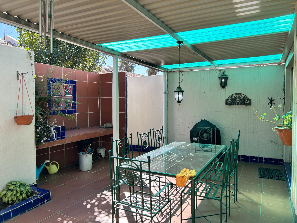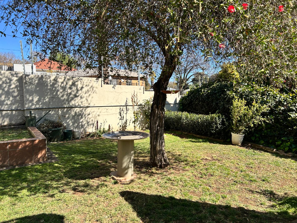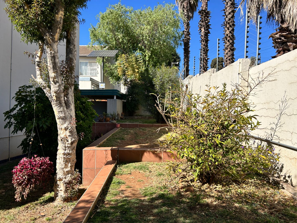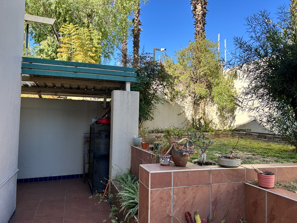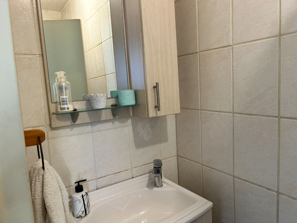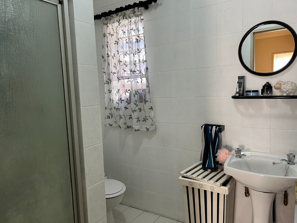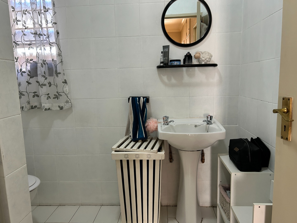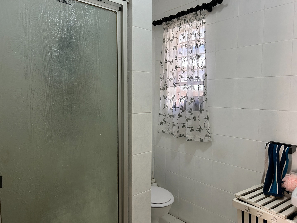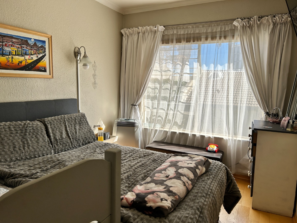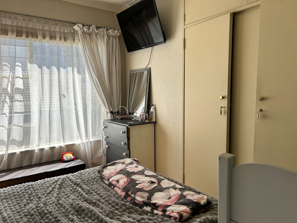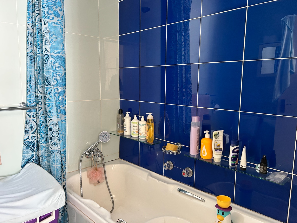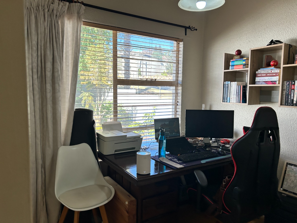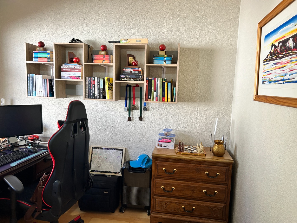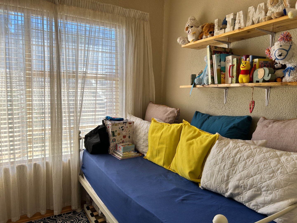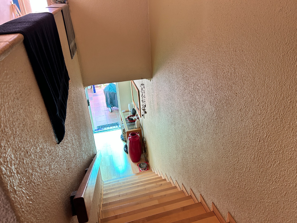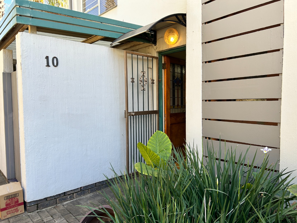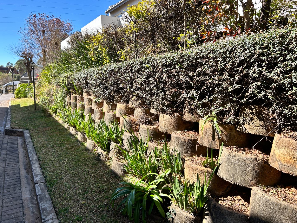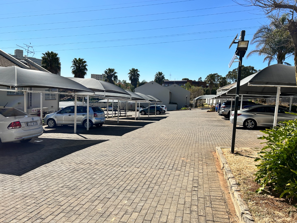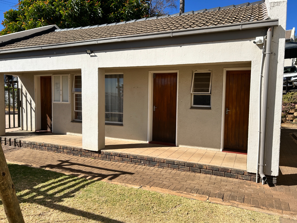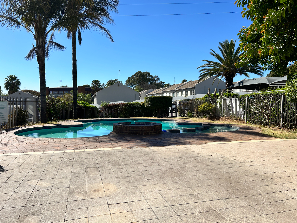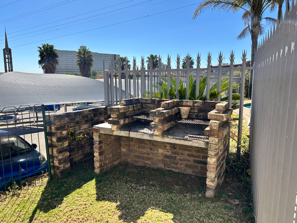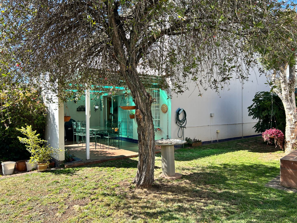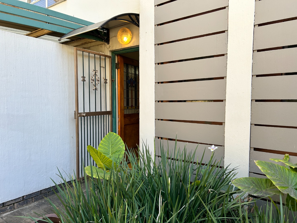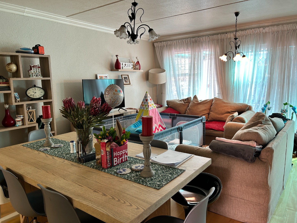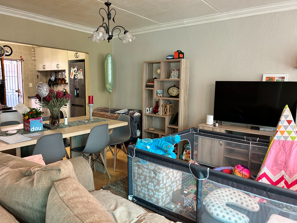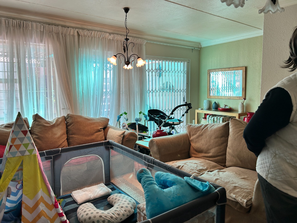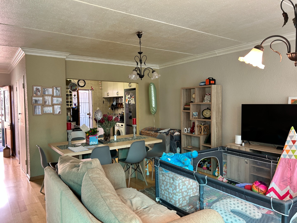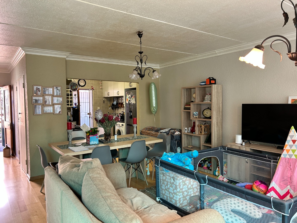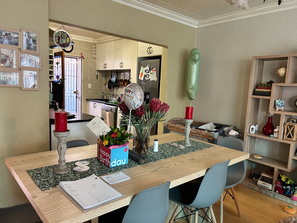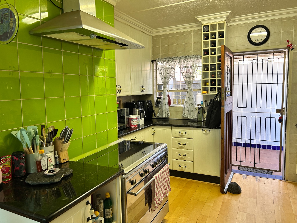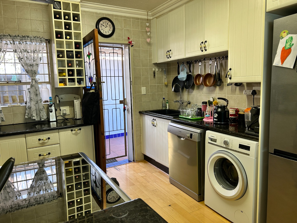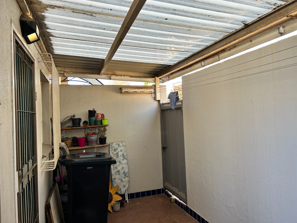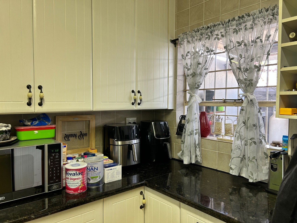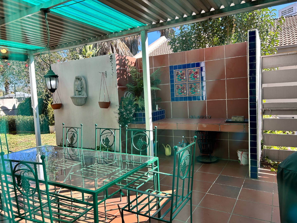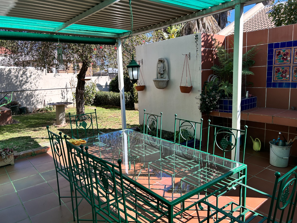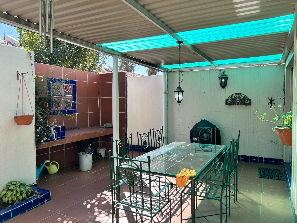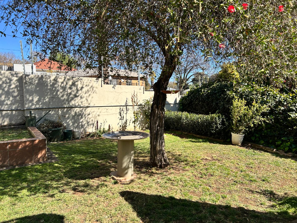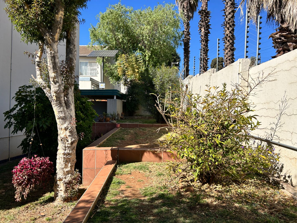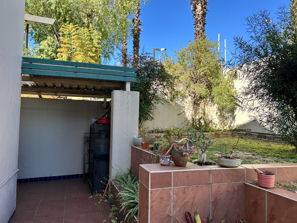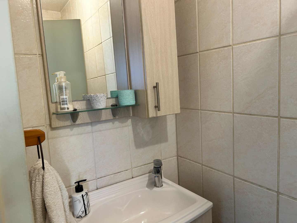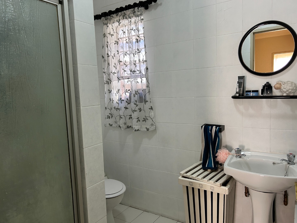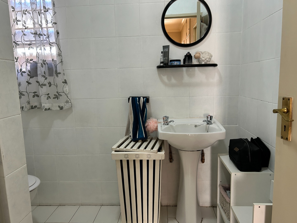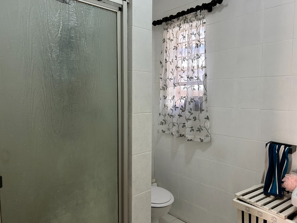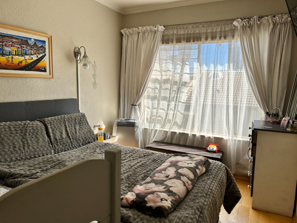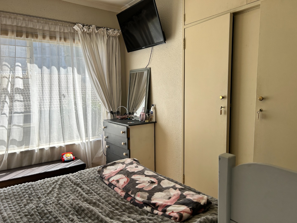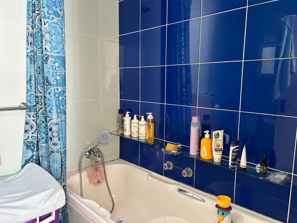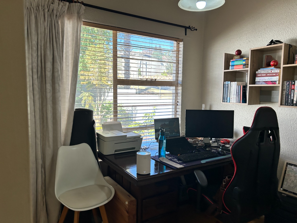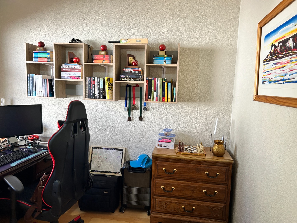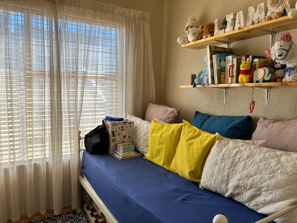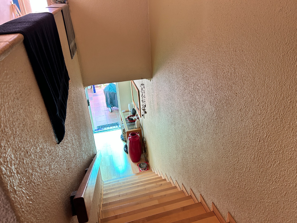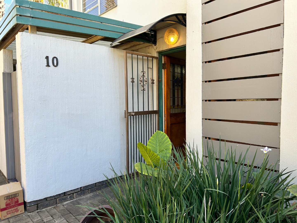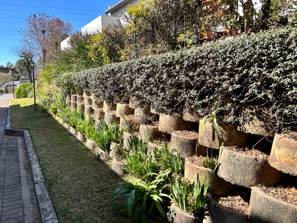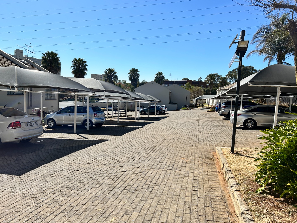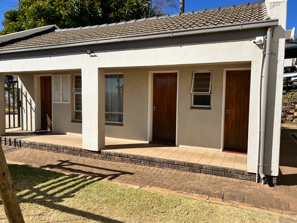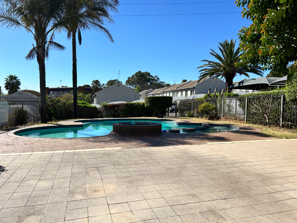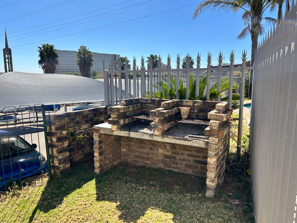- 3
- 2.5
- 107 m2
- 22 838 m2
Monthly Costs
Monthly Bond Repayment ZAR .
Calculated over years at % with no deposit. Change Assumptions
Affordability Calculator | Bond Costs Calculator | Bond Repayment Calculator | Apply for a Bond- Bond Calculator
- Affordability Calculator
- Bond Costs Calculator
- Bond Repayment Calculator
- Apply for a Bond
Bond Calculator
Affordability Calculator
Bond Costs Calculator
Bond Repayment Calculator
Contact Us

Disclaimer: The estimates contained on this webpage are provided for general information purposes and should be used as a guide only. While every effort is made to ensure the accuracy of the calculator, RE/MAX of Southern Africa cannot be held liable for any loss or damage arising directly or indirectly from the use of this calculator, including any incorrect information generated by this calculator, and/or arising pursuant to your reliance on such information.
Mun. Rates & Taxes: ZAR 1019.00
Monthly Levy: ZAR 3457.00
Property description
Contemporary 3-Bedroom Corner Duplex in Bedford Gardens
Positioned within a secure and well-regarded complex, this three-bedroom duplex offers a blend of modern comfort and practical design.
The open-plan layout features wooden flooring throughout the living areas, with tiled finishes in the kitchen and bathrooms for durability and ease of care. The spacious lounge opens onto a large covered patio and an expansive private corner garden—perfect for hosting or enjoying outdoor space without compromise. An open shed adds functional storage options.
The kitchen is designed with efficiency in mind: granite countertops, double sink, gas stove, wine rack, and ample cupboard space. It accommodates two undercounter appliances and opens to a private courtyard for added convenience. A guest loo is located downstairs.
Upstairs, three well-sized bedrooms with built-in cupboards offer comfortable living. The main bedroom includes an en-suite bathroom with bath, basin, and toilet, while the second bathroom provides a shower, basin, and toilet.
Practicality continues with two covered carports, ample visitors’ parking, and a secure single-entry point with 24/7 guarded access. The complex is walled and has electric fencing as will as CCTV cameras. The complex also offers a communal pool, clubhouse with built-in braais, and a small play area for children.
Centrally located near Bedford Centre, Eastgate, and key primary and high schools, with easy access to major routes, this property combines location, space, and security in one well-managed setting.
Property Details
- 3 Bedrooms
- 2.5 Bathrooms
- 1 Lounges
Property Features
- Patio
- Pool
- Club House
- Storage
- Pets Allowed
- Access Gate
- Kitchen
- Guest Toilet
- Garden
| Bedrooms | 3 |
| Bathrooms | 2.5 |
| Floor Area | 107 m2 |
| Erf Size | 22 838 m2 |
Contact the Agent

Lee-Ann Andreka
Full Status Property Practitioner

Doms Da Costa
Full Status Property Practitioner
