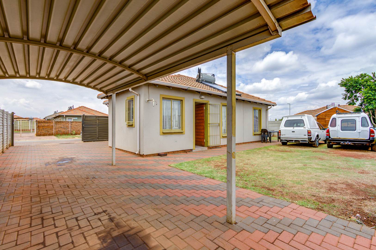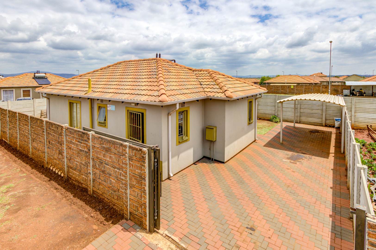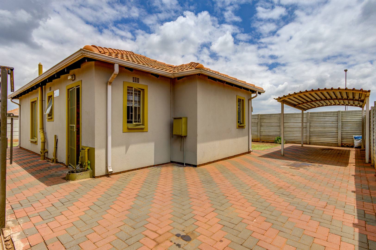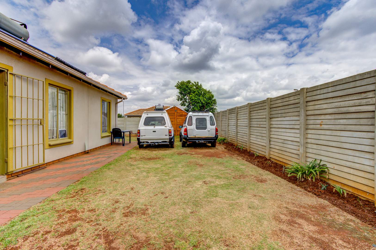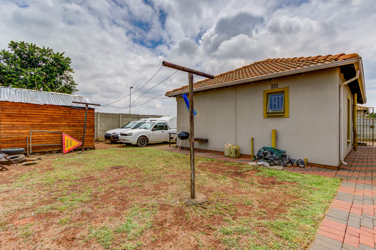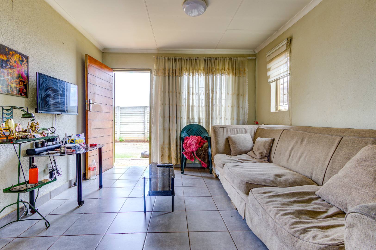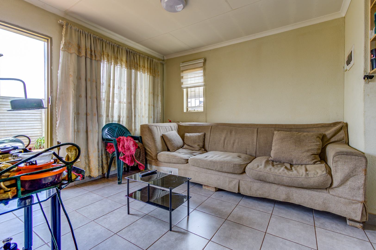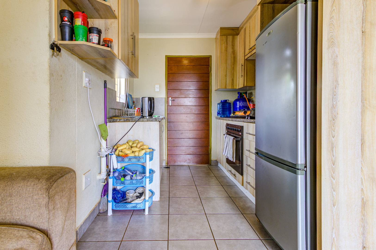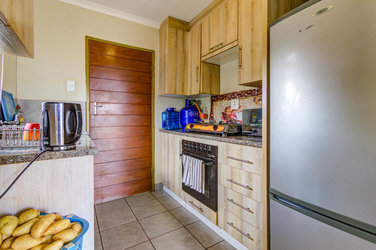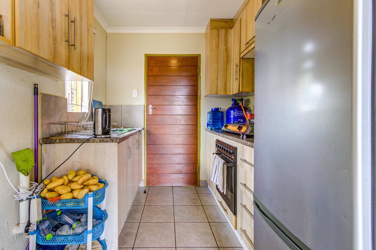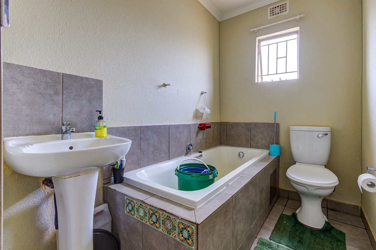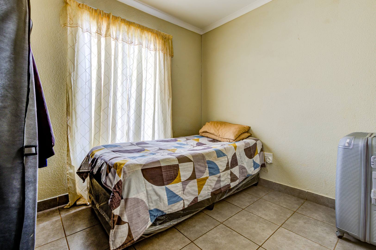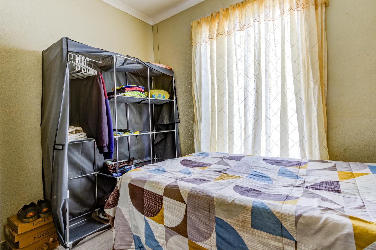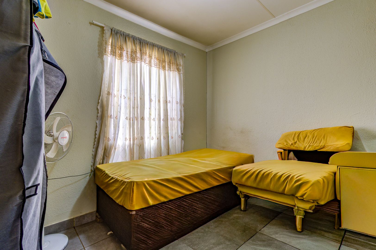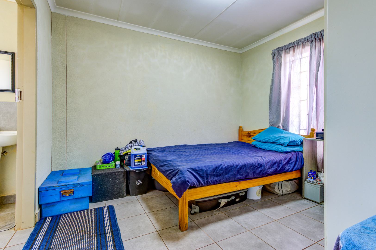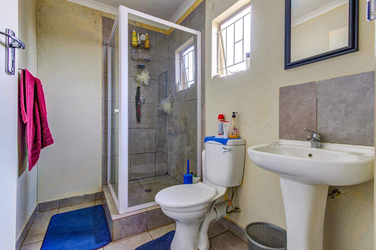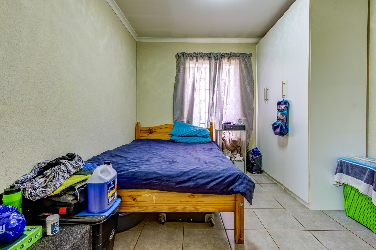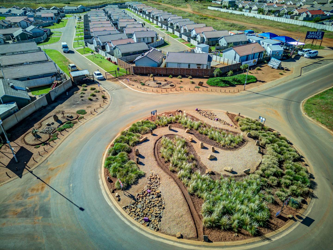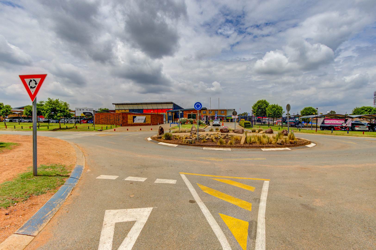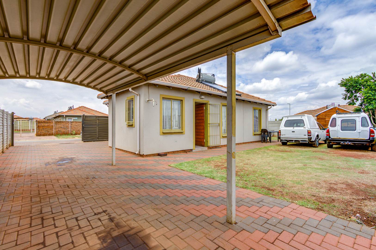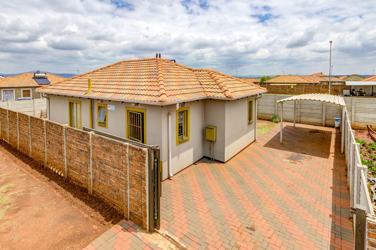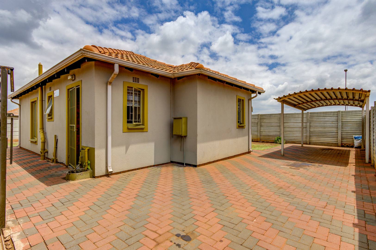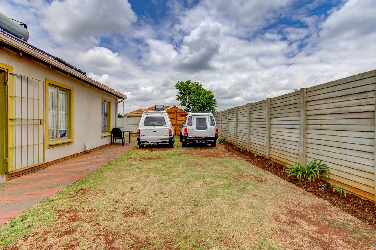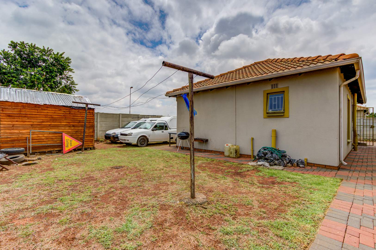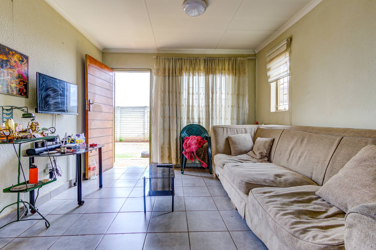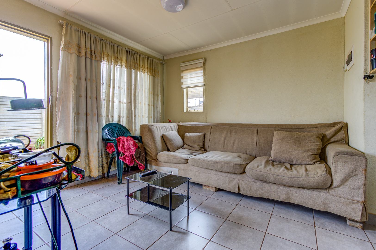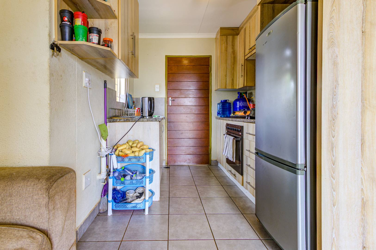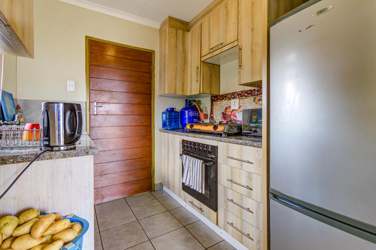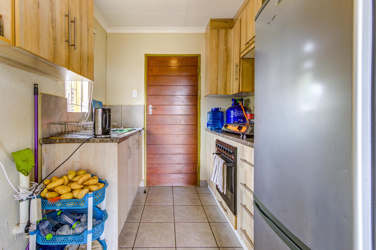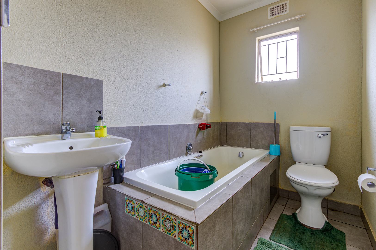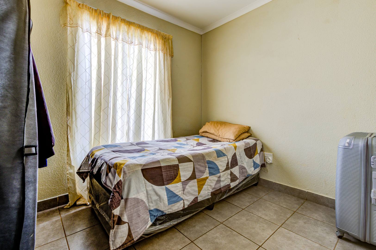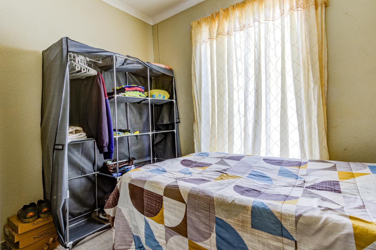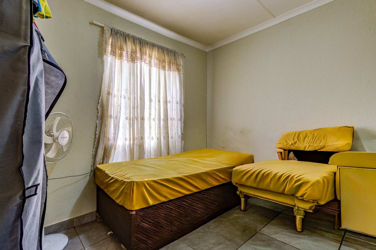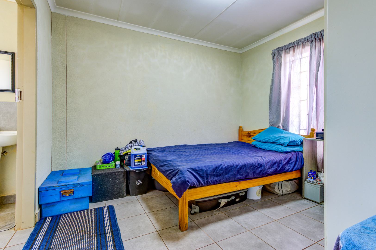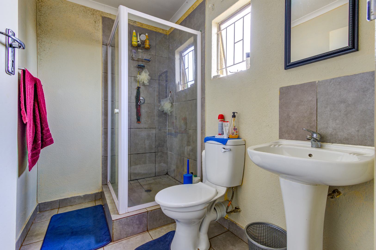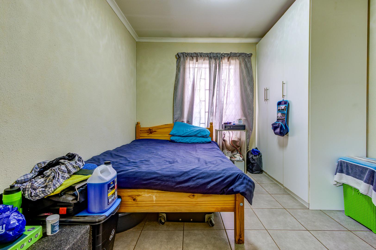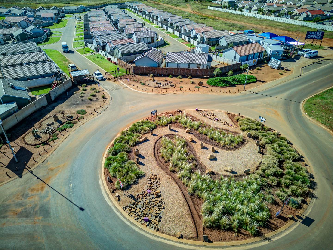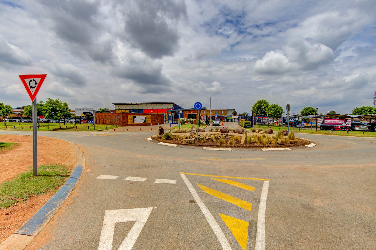- 3
- 2
- 56 m2
- 279.0 m2
Monthly Costs
Monthly Bond Repayment ZAR .
Calculated over years at % with no deposit. Change Assumptions
Affordability Calculator | Bond Costs Calculator | Bond Repayment Calculator | Apply for a Bond- Bond Calculator
- Affordability Calculator
- Bond Costs Calculator
- Bond Repayment Calculator
- Apply for a Bond
Bond Calculator
Affordability Calculator
Bond Costs Calculator
Bond Repayment Calculator
Contact Us

Disclaimer: The estimates contained on this webpage are provided for general information purposes and should be used as a guide only. While every effort is made to ensure the accuracy of the calculator, RE/MAX of Southern Africa cannot be held liable for any loss or damage arising directly or indirectly from the use of this calculator, including any incorrect information generated by this calculator, and/or arising pursuant to your reliance on such information.
Mun. Rates & Taxes: ZAR 850.00
Monthly Levy: ZAR 0.00
Special Levies: ZAR 0.00
Property description
Congratulation the search is over!
Welcome to this beautiful home that is located in a secured suburban area of Sky City, Alberton, this home offers a convenient lifestyle.
Key Features:
* 3 Bedrooms
* 2 Bathrooms (1 en-suite)
* Paved Driveway & Carport (2 parkings)
* Fibre Ready
* Solar Water Heater
* Burglar Bars
* Wheelchair Friendly
* Pets Allowed
* Erf Size: 279 sqm, Floor Size: 56 sqm
Contact me today for your personal property tour!
Property Details
- 3 Bedrooms
- 2 Bathrooms
- 1 Ensuite
Property Features
- Wheelchair Friendly
- Pets Allowed
- Kitchen
- Guest Toilet
- Paving
- Garden
- Family TV Room
| Bedrooms | 3 |
| Bathrooms | 2 |
| Floor Area | 56 m2 |
| Erf Size | 279.0 m2 |
