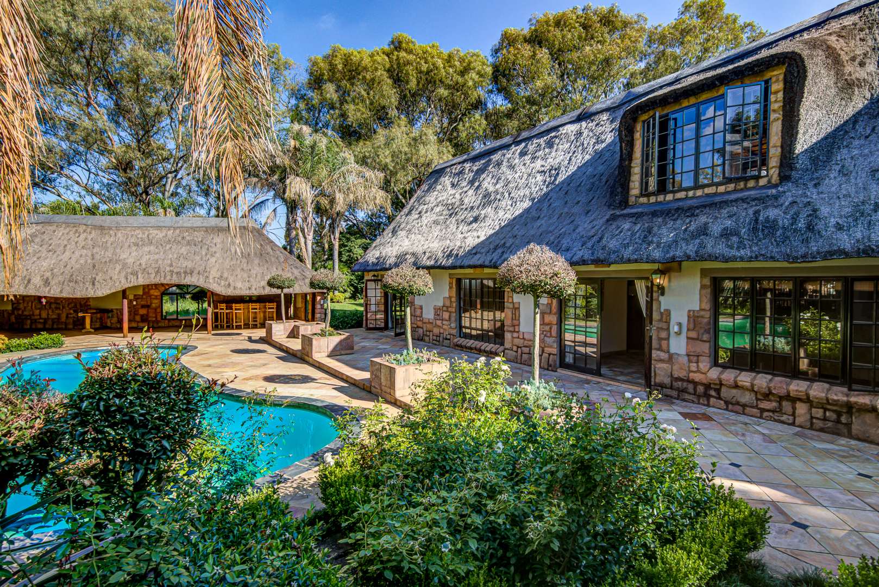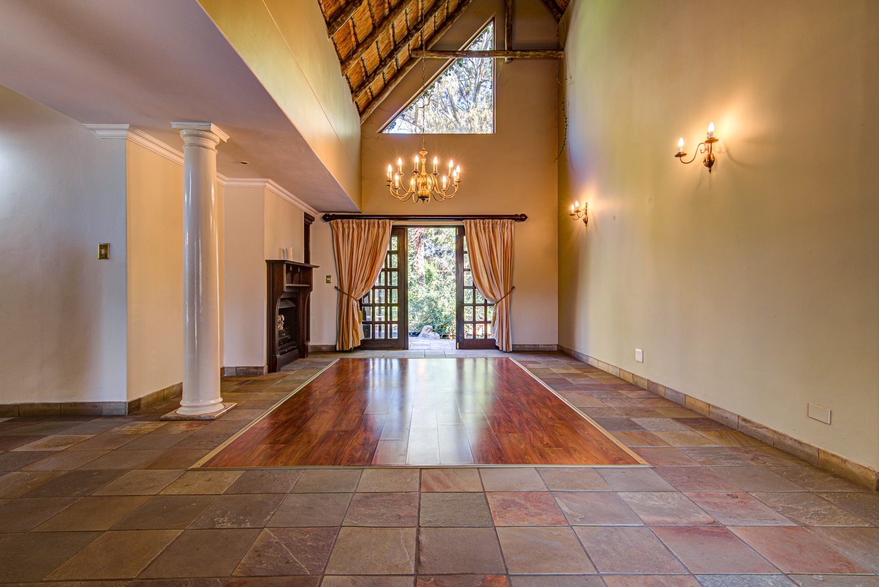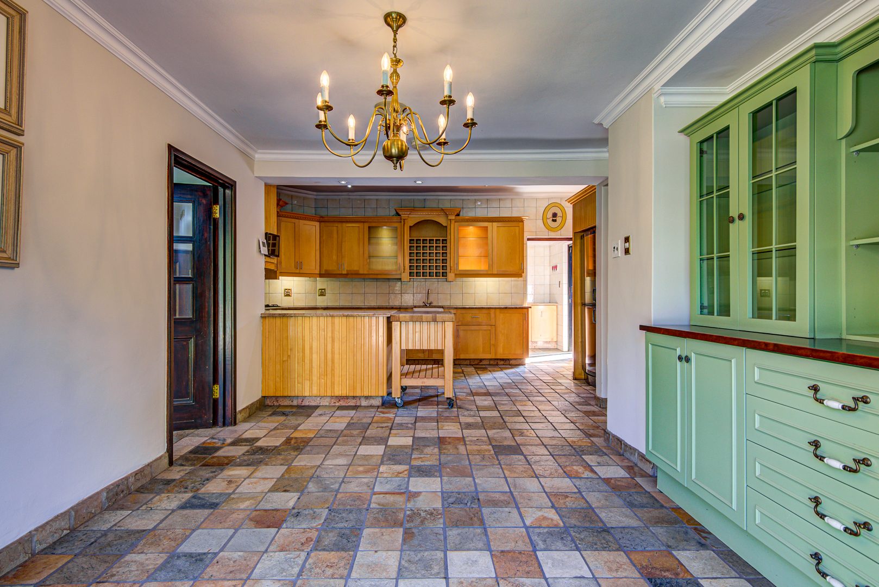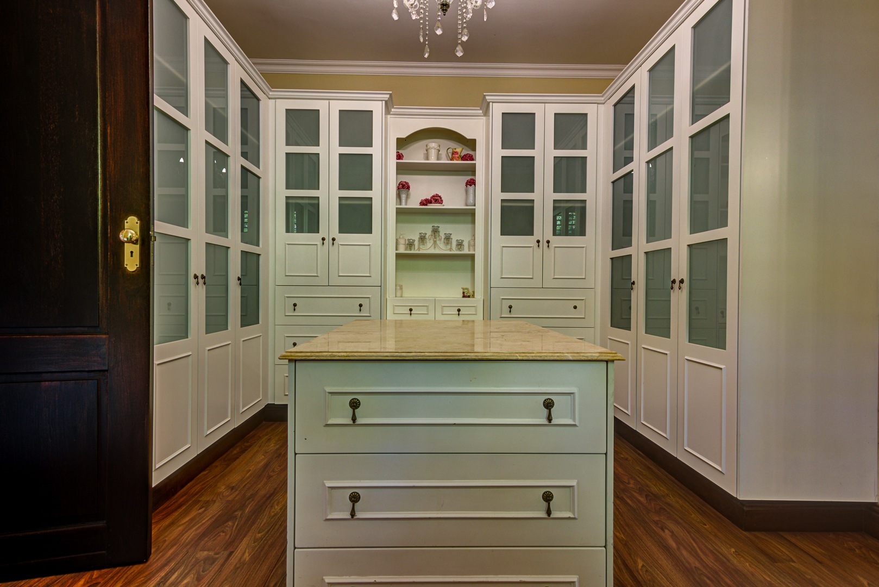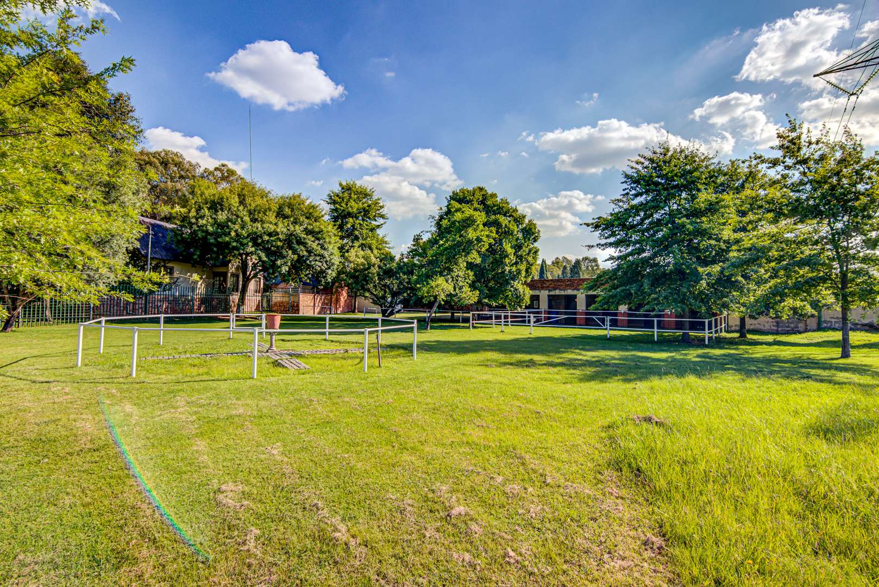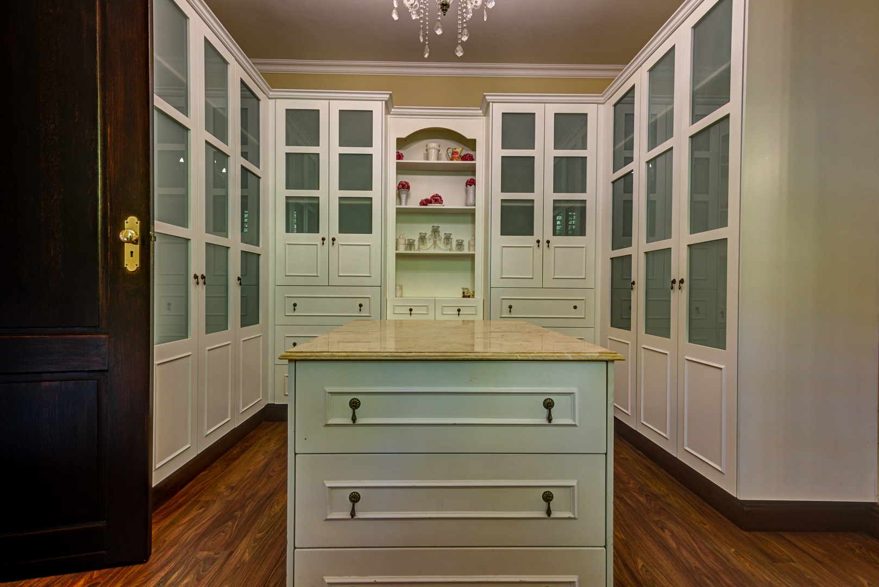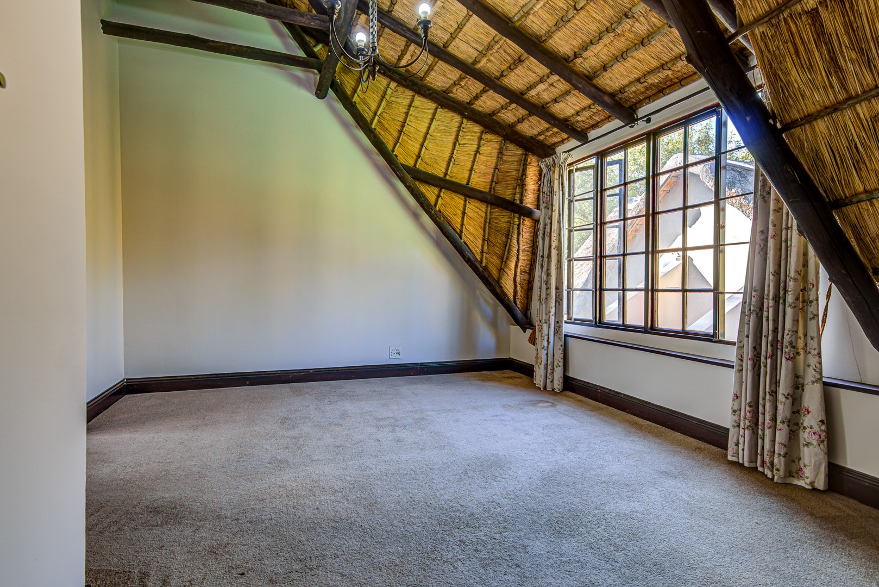- 4
- 4
- 3
- 780 m2
- 8 650 m2
Monthly Costs
Monthly Bond Repayment ZAR .
Calculated over years at % with no deposit. Change Assumptions
Affordability Calculator | Bond Costs Calculator | Bond Repayment Calculator | Apply for a Bond- Bond Calculator
- Affordability Calculator
- Bond Costs Calculator
- Bond Repayment Calculator
- Apply for a Bond
Bond Calculator
Affordability Calculator
Bond Costs Calculator
Bond Repayment Calculator
Contact Us

Disclaimer: The estimates contained on this webpage are provided for general information purposes and should be used as a guide only. While every effort is made to ensure the accuracy of the calculator, RE/MAX of Southern Africa cannot be held liable for any loss or damage arising directly or indirectly from the use of this calculator, including any incorrect information generated by this calculator, and/or arising pursuant to your reliance on such information.
Mun. Rates & Taxes: ZAR 2366.00
Property description
This thatch roof mansion and uniquely designed home, well situated for tranquillity and privacy and holiday mood.
This house consist off: 4 spacious bedrooms, 4 bathrooms and guest toilet. 2 dining areas and a breakfast room, kitchen with walk in pantry and scullery. Separate Laundry room. Spacious study or an extra bedroom.
Lounge or Tv area that open up to pool and beautiful leafy garden with extra spacious lapa and boma.
Enclosed duck pond with fountain.
1 Bedroom flatlet - kitchen and lounge and bathroom.
Beautiful landscaped gardens with palm trees, fish pond, water feature that invites you to this timeless Manor.
Entering this house with a beautiful wooden door you are welcomed by an entrance hall with chandeliers and leads to a a spacious dining area with gas fire place. The dining room opens up to the lovely garden with wooden doors.
There are 2 dining areas.
Spacious lounge with its own fireplace and with sleeper wood build around the fireplace. This Lounge area open up to the pool area and leads to the Lapa area.
Four spacious Bedrooms of which 3 bedrooms are en suite bathrooms. Three bedrooms downstairs and one upstairs.
Main bedroom got a large separate room with top quality build white cupboards with an island with drawers that leads to the bathroom and even got its own enclosed "'private' outside shower, to enjoy the nature.
The other en suite bathrooms is very spacious with its own build in cupboards.
Open plan Kitchen with Breakfast room that open up to the garden area. Gas stove and lots of kitchen cupboards. There is a walk in pantry and scullery area.
Extra spacious Study with its own fire place. Upstairs is a private bedroom with its own private lounge area and separate room with build in cupboards as well as a bathroom.
A Dance studio that can be used for offices, or even convert in to Garden cottage.
The entertainment area with a pool and large Lapa. It is fitted with a Rhodesian Teak bar as well as an fire place. This can fit an dining area and an extra outside lounge area as well as an separate BOMA area.
The property boasts of 3 garages, parking for 6 cars and a carport for 4 cars at the back of the property at the stables. Four stables each with a feeder room and a tuck room. A 20m diameter launching rails, outside an ample open space at the back.
There is servants quarters of with 2 bedrooms with separate shower outside. .
Outside laundry. Extra outside bathroom facilities.
At the back of the yard is the four stables with a tuck room and feed room. A 20mdiameter launching rails and ample grass open space at the back and lots more.
Full Status Property Practitioner
FFC 0009163
Property Details
- 4 Bedrooms
- 4 Bathrooms
- 3 Garages
- 2 Lounges
- 3 Dining Area
Property Features
- Patio
- Pool
- Staff Quarters
- Laundry
- Aircon
- Pets Allowed
- Fence
- Kitchen
- Lapa
- Fire Place
- Pantry
- Guest Toilet
- Entrance Hall
- Irrigation System
- Intercom
- Family TV Room
| Bedrooms | 4 |
| Bathrooms | 4 |
| Garages | 3 |
| Floor Area | 780 m2 |
| Erf Size | 8 650 m2 |
Contact the Agent

Gretchen Pypers
Full Status Property Practitioner


